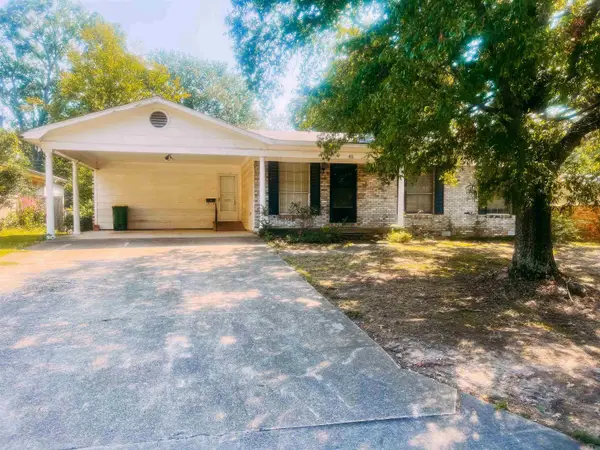7410 Ouachita Dr, Little Rock, AR 72205
Local realty services provided by:ERA TEAM Real Estate
7410 Ouachita Dr,Little Rock, AR 72205
$199,900
- 3 Beds
- 3 Baths
- 1,960 sq. ft.
- Single family
- Active
Listed by:becky tanner
Office:tanner realty
MLS#:25036798
Source:AR_CARMLS
Price summary
- Price:$199,900
- Price per sq. ft.:$101.99
About this home
Charming 2 story w/room to grow - prime Midtown location - unbeatable convenience to interstate, hospitals, shopping, dining & UAMS! Discover the perfect place to create lasting memories in this solidly built, low-maintenance brick/siding home w/attached 2 car garage. Spacious plan designed for family living & entertaining. Lg living/dining room provide plenty of gathering space, while the cozy den-with its classic brick FP -invites evenings w/friends & family. Dedicated home office & separate laundry room on main level add everyday convenience & 1/2 bath for guests. Kitchen features ss stove & microwave, ready for your personal updates & style. Upstairs: BDrms provide a comfortable retreat & accessibility stairlift ensures ease for every stage of life. Notable upgrades: Architectural shingle roof replaced 2019 (10 year labor warranty, 40 year shingle warranty) Heat & air unit approx. 3 years old (10 year warranty including parts/labor. Cov'red front porch for relaxing. Back patio & fenced yard for kids/pets/entertaining.Great bones w/fantastic opportunity to add your personal touch & build equity in sought-after location. Offered AS IS no disclosures. Make Midtown living your own!
Contact an agent
Home facts
- Year built:1966
- Listing ID #:25036798
- Added:3 day(s) ago
- Updated:September 15, 2025 at 11:06 PM
Rooms and interior
- Bedrooms:3
- Total bathrooms:3
- Full bathrooms:2
- Half bathrooms:1
- Living area:1,960 sq. ft.
Heating and cooling
- Cooling:Central Cool-Electric
- Heating:Central Heat-Gas
Structure and exterior
- Roof:Architectural Shingle
- Year built:1966
- Building area:1,960 sq. ft.
- Lot area:0.24 Acres
Utilities
- Water:Water-Public
- Sewer:Sewer-Public
Finances and disclosures
- Price:$199,900
- Price per sq. ft.:$101.99
- Tax amount:$1,347 (2024)
New listings near 7410 Ouachita Dr
- New
 $144,900Active3 beds 2 baths1,296 sq. ft.
$144,900Active3 beds 2 baths1,296 sq. ft.411 Burnside, Little Rock, AR 72205
MLS# 25037226Listed by: RE/MAX HOMEFINDERS - New
 $299,000Active3 beds 3 baths1,862 sq. ft.
$299,000Active3 beds 3 baths1,862 sq. ft.605 S Oak, Little Rock, AR 72205
MLS# 25037201Listed by: ARKANSAS PROPERTY MANAGEMENT & REAL ESTATE - New
 $444,900Active3 beds 2 baths2,068 sq. ft.
$444,900Active3 beds 2 baths2,068 sq. ft.161 Fletcher Ridge Drive, Little Rock, AR 72223
MLS# 25037190Listed by: RIVERWALK REAL ESTATE - New
 $443,900Active3 beds 2 baths2,048 sq. ft.
$443,900Active3 beds 2 baths2,048 sq. ft.163 Fletcher Ridge Drive, Little Rock, AR 72223
MLS# 25037192Listed by: RIVERWALK REAL ESTATE - Open Sun, 2 to 4pmNew
 $549,000Active5 beds 5 baths3,894 sq. ft.
$549,000Active5 beds 5 baths3,894 sq. ft.8 Portland Road, Little Rock, AR 72212
MLS# 25037149Listed by: KELLER WILLIAMS REALTY - New
 $90,000Active1.02 Acres
$90,000Active1.02 Acres110 Carriage Creek, Little Rock, AR 72211
MLS# 25037150Listed by: JANET JONES COMPANY - New
 $60,000Active1 Acres
$60,000Active1 Acres000 Scarlet Maple Court, Little Rock, AR 72223
MLS# 25037151Listed by: KELLER WILLIAMS REALTY - New
 $129,900Active2 beds 3 baths1,434 sq. ft.
$129,900Active2 beds 3 baths1,434 sq. ft.2824 Foxcroft #55 Road, Little Rock, AR 72227
MLS# 25037142Listed by: SIGNATURE PROPERTIES - New
 $230,000Active3 beds 2 baths1,768 sq. ft.
$230,000Active3 beds 2 baths1,768 sq. ft.27 Pointer Drive, Little Rock, AR 72209
MLS# 25037126Listed by: BAXLEY-PENFIELD-MOUDY REALTORS - New
 $189,900Active3 beds 2 baths1,245 sq. ft.
$189,900Active3 beds 2 baths1,245 sq. ft.602 Timber Hill Drive, Little Rock, AR 72211
MLS# 25037118Listed by: KELLER WILLIAMS REALTY
