75 Fletcher Ridge Circle, Little Rock, AR 72223
Local realty services provided by:ERA Doty Real Estate
75 Fletcher Ridge Circle,Little Rock, AR 72223
$549,900
- 4 Beds
- 4 Baths
- 2,627 sq. ft.
- Single family
- Active
Listed by: kimberly gardner
Office: keller williams realty
MLS#:25042005
Source:AR_CARMLS
Price summary
- Price:$549,900
- Price per sq. ft.:$209.33
- Monthly HOA dues:$33.33
About this home
Step into luxury living with this meticulously crafted new construction home! Quality and comfort unite in this stunning residence, showcasing an inviting open floor plan that seamlessly integrates the living, dining, and kitchen areas - an ideal setting for modern living and entertaining. Featuring 4 spacious bedrooms and 3 luxurious full bathrooms, along with a convenient half bath, this home provides both elegance and functionality. On the main level, discover 2 bedrooms, each with its own private bathroom, offering unparalleled convenience and accessibility. The kitchen is a chef's dream, equipped with sleek stainless steel appliances that elevate your culinary experience. This new construction home promises a lifestyle of comfort, convenience, and luxury. Enjoy an abundance of natural light streaming through large picture windows, creating a bright and airy atmosphere. Step outside to the covered patio, an idyllic space for entertaining guests or simply unwinding in the privacy of your fully fenced backyard. Schedule your viewing today and embark on a journey towards a life of unparalleled comfort and style.
Contact an agent
Home facts
- Year built:2024
- Listing ID #:25042005
- Added:95 day(s) ago
- Updated:November 15, 2025 at 04:58 PM
Rooms and interior
- Bedrooms:4
- Total bathrooms:4
- Full bathrooms:3
- Half bathrooms:1
- Living area:2,627 sq. ft.
Heating and cooling
- Cooling:Central Cool-Electric
- Heating:Central Heat-Gas
Structure and exterior
- Roof:Architectural Shingle
- Year built:2024
- Building area:2,627 sq. ft.
- Lot area:0.12 Acres
Utilities
- Water:Water-Public
- Sewer:Sewer-Public
Finances and disclosures
- Price:$549,900
- Price per sq. ft.:$209.33
- Tax amount:$4,813
New listings near 75 Fletcher Ridge Circle
- New
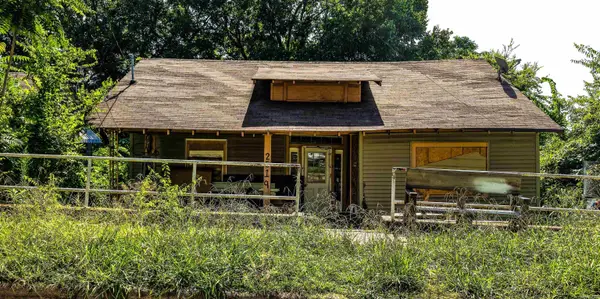 $75,000Active3 beds 1 baths1,466 sq. ft.
$75,000Active3 beds 1 baths1,466 sq. ft.2519 S Spring, Little Rock, AR 72206
MLS# 25045742Listed by: RE/MAX ELITE - New
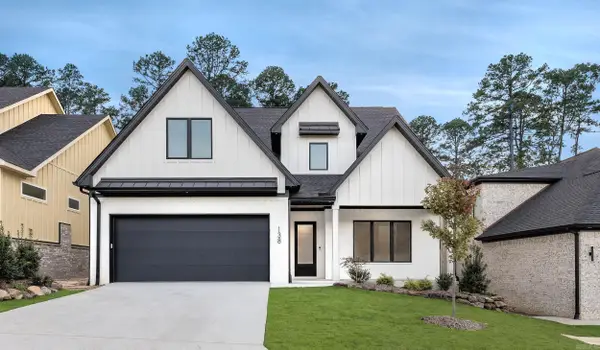 $775,000Active5 beds 5 baths3,499 sq. ft.
$775,000Active5 beds 5 baths3,499 sq. ft.Address Withheld By Seller, Little Rock, AR 72223
MLS# 25045736Listed by: GLORIA RAND REALTY, INC. - New
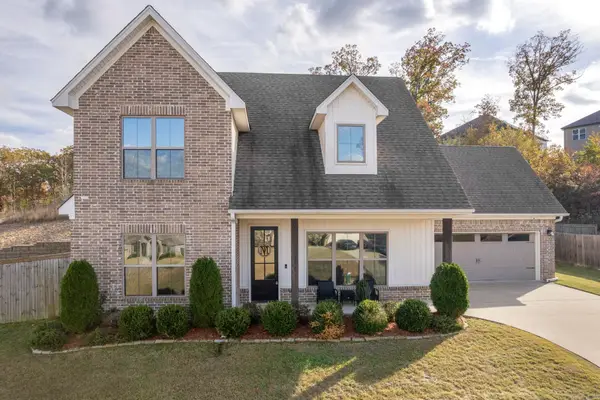 $375,000Active4 beds 3 baths2,057 sq. ft.
$375,000Active4 beds 3 baths2,057 sq. ft.18715 Lochridge Drive, Little Rock, AR 72201
MLS# 25045722Listed by: SMALL FEE REALTY - New
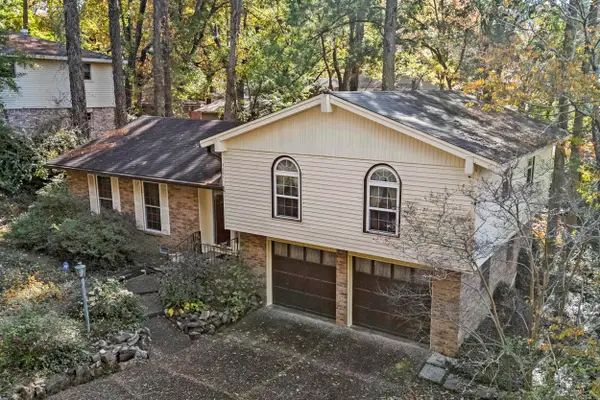 $174,999Active3 beds 2 baths1,667 sq. ft.
$174,999Active3 beds 2 baths1,667 sq. ft.7001 Archwood Dr, Little Rock, AR 72204
MLS# 25045712Listed by: PORCHLIGHT REALTY - New
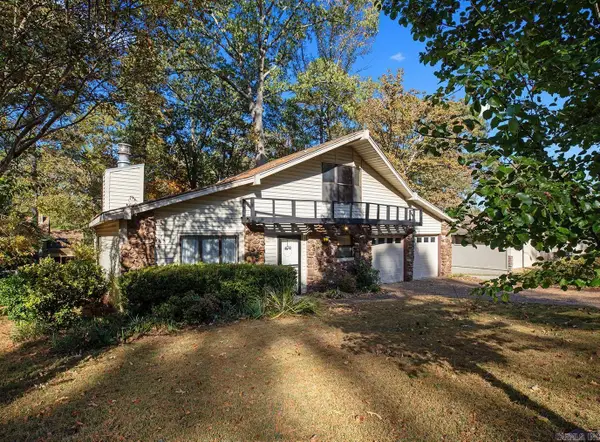 $220,000Active5 beds 3 baths2,490 sq. ft.
$220,000Active5 beds 3 baths2,490 sq. ft.7714 Standish Road, Little Rock, AR 72204
MLS# 25045704Listed by: REALTY ONE GROUP LOCK AND KEY - New
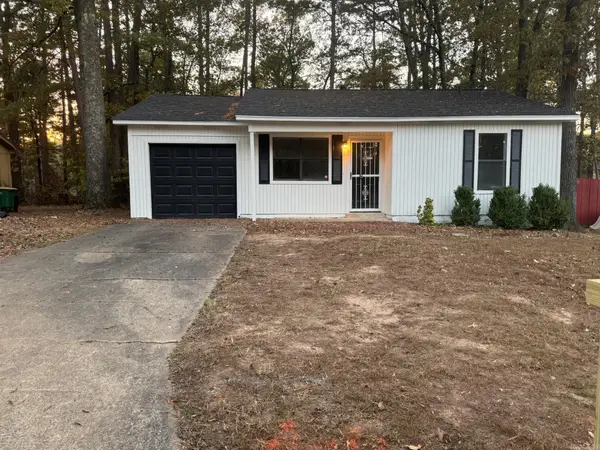 $135,000Active3 beds 1 baths1,136 sq. ft.
$135,000Active3 beds 1 baths1,136 sq. ft.2112 Singleton Court, Little Rock, AR 72204
MLS# 25045664Listed by: ULTRA PROPERTIES - Open Sun, 2 to 4pmNew
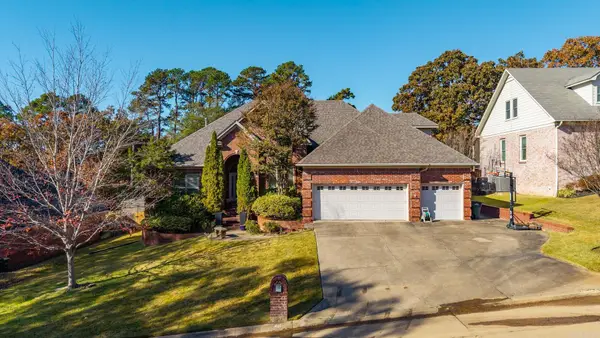 $519,000Active4 beds 3 baths3,444 sq. ft.
$519,000Active4 beds 3 baths3,444 sq. ft.4214 Stoneview Court, Little Rock, AR 72212
MLS# 25045676Listed by: JANET JONES COMPANY - New
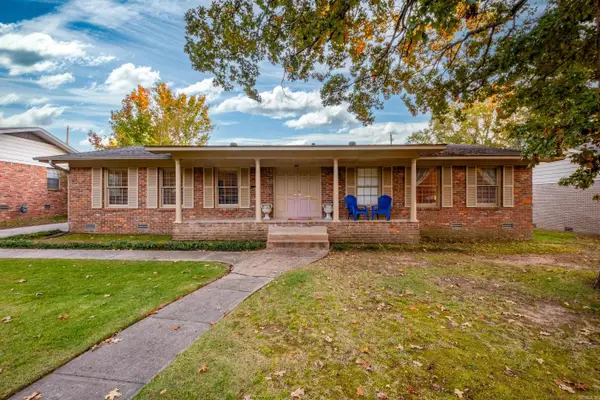 $240,000Active3 beds 2 baths2,013 sq. ft.
$240,000Active3 beds 2 baths2,013 sq. ft.623 Choctaw Circle, Little Rock, AR 72205
MLS# 25045644Listed by: JANET JONES COMPANY - New
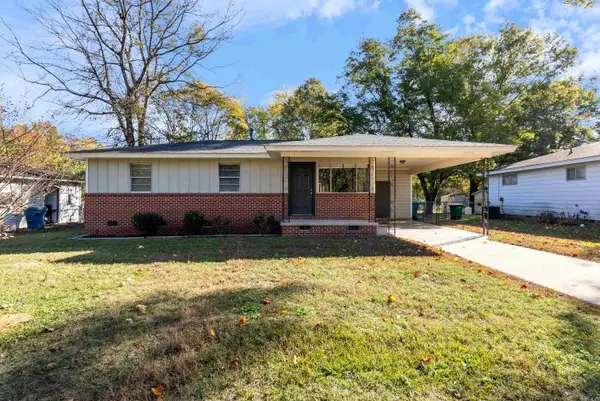 $105,000Active3 beds 1 baths912 sq. ft.
$105,000Active3 beds 1 baths912 sq. ft.105 Lancaster Rd, Little Rock, AR 72209
MLS# 25045620Listed by: EXP REALTY - New
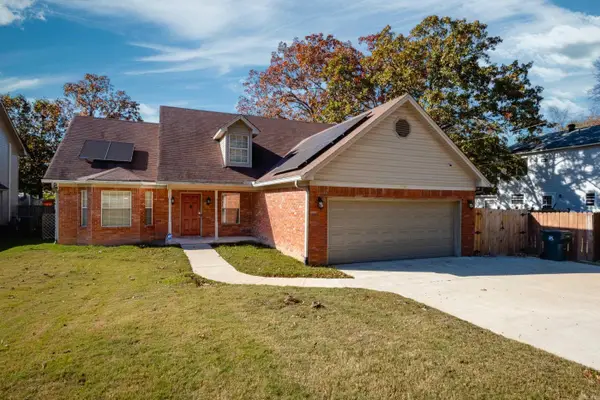 $348,900Active3 beds 3 baths2,326 sq. ft.
$348,900Active3 beds 3 baths2,326 sq. ft.14809 Cecil Drive, Little Rock, AR 72223
MLS# 25045623Listed by: CHARLOTTE JOHN COMPANY (LITTLE ROCK)
