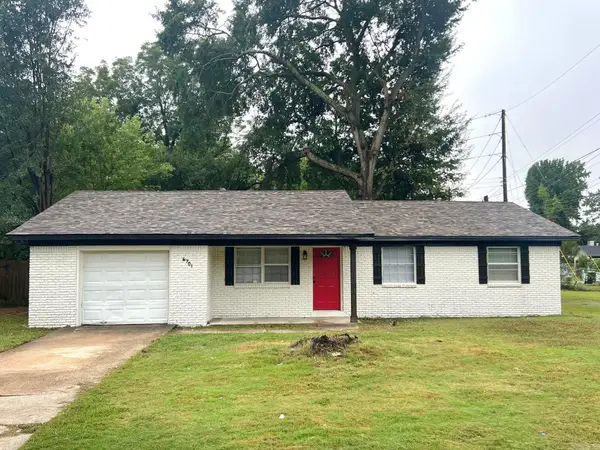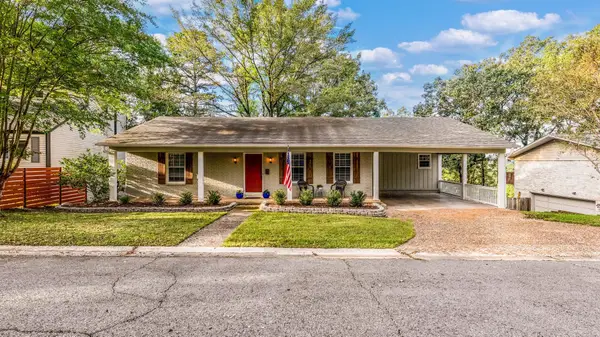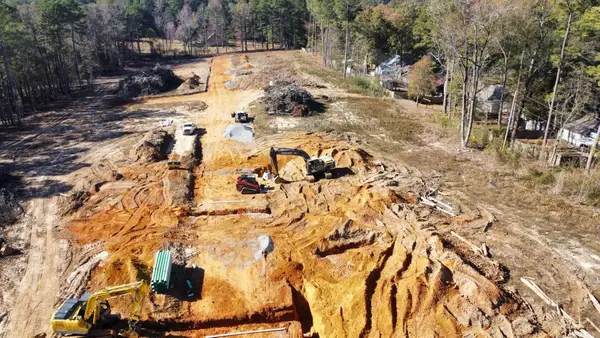77 El Dorado Drive, Little Rock, AR 72212
Local realty services provided by:ERA Doty Real Estate
77 El Dorado Drive,Little Rock, AR 72212
$896,000
- 4 Beds
- 5 Baths
- - sq. ft.
- Single family
- Sold
Listed by:randy sumbles
Office:the sumbles team keller williams realty
MLS#:25011069
Source:AR_CARMLS
Sorry, we are unable to map this address
Price summary
- Price:$896,000
- Monthly HOA dues:$41.67
About this home
Discover luxury living at 77 Eldorado Drive, a custom-built home in the sought after Pleasant Valley neighborhood. This exquisite residence offers a chef's kitchen equipped with a Sub-Zero refrigerator, New Viking double ovens, a Viking gas cooktop, an island, and quartz counters. The floor plan is ideal for entertaining, featuring high ceilings, plantation shutters, beautiful hardwood floors, and a stunning limestone fireplace. A Guest suite as well as the spacious Primary suite on the main level includes a cozy sitting area or office, an en-suite bath with walk-in shower and soaking tub & large walk-in closet. The lower level offers a spacious living area, fitness room with wall glass and sauna, 2 guest bedrooms, 2 full baths, one with steam shower, multiple large storage rooms, and a heated/cooled garage with a single garage door. Enjoy outdoor living on the deck or take a dip in the pool while soaking in the breathtaking views of the Pleasant Valley golf course. Some recent updates includes new flooring downstairs, new upper and lower deck with Trex decking, a new roof with 5 new skylights in 2020, exterior paint in 2021. Agents please see remarks for full feature list.
Contact an agent
Home facts
- Year built:1986
- Listing ID #:25011069
- Added:195 day(s) ago
- Updated:October 03, 2025 at 08:11 PM
Rooms and interior
- Bedrooms:4
- Total bathrooms:5
- Full bathrooms:4
- Half bathrooms:1
Heating and cooling
- Cooling:Central Cool-Electric, Zoned Units
- Heating:Central Heat-Gas, Zoned Units
Structure and exterior
- Roof:Composition
- Year built:1986
Utilities
- Water:Water-Public
- Sewer:Sewer-Public
Finances and disclosures
- Price:$896,000
- Tax amount:$8,244
New listings near 77 El Dorado Drive
- New
 $155,000Active3 beds 2 baths1,300 sq. ft.
$155,000Active3 beds 2 baths1,300 sq. ft.6701 Juniper Road, Little Rock, AR 72209
MLS# 25039805Listed by: INNOVATIVE REALTY - New
 $300,000Active3 beds 3 baths2,425 sq. ft.
$300,000Active3 beds 3 baths2,425 sq. ft.7 Erinwood Drive, Little Rock, AR 72227
MLS# 25039806Listed by: RACKLEY REALTY  $43,500Pending0.12 Acres
$43,500Pending0.12 AcresLot 91 Shiloh Grove, Mabelvale, AR 72103
MLS# 25039776Listed by: IREALTY ARKANSAS - SHERWOOD $43,500Pending0.12 Acres
$43,500Pending0.12 AcresLot 92 Shiloh Grove, Mabelvale, AR 72103
MLS# 25039777Listed by: IREALTY ARKANSAS - SHERWOOD $43,500Pending0.12 Acres
$43,500Pending0.12 AcresLot 93 Shiloh Grove, Mabelvale, AR 72103
MLS# 25039779Listed by: IREALTY ARKANSAS - SHERWOOD $43,500Pending0.15 Acres
$43,500Pending0.15 AcresLot 94 Shiloh Grove, Mabelvale, AR 72103
MLS# 25039784Listed by: IREALTY ARKANSAS - SHERWOOD- New
 $525,000Active4 beds 2 baths2,440 sq. ft.
$525,000Active4 beds 2 baths2,440 sq. ft.69 Mountain Brooke Road, Little Rock, AR 72223
MLS# 25039787Listed by: ARKANSAS LAND & REALTY, INC.  $43,500Pending0.14 Acres
$43,500Pending0.14 AcresLot 43 Shiloh Grove, Mabelvale, AR 72103
MLS# 25039755Listed by: IREALTY ARKANSAS - SHERWOOD $43,500Pending0.14 Acres
$43,500Pending0.14 AcresLot 46 Shiloh Grove, Mabelvale, AR 72103
MLS# 25039758Listed by: IREALTY ARKANSAS - SHERWOOD $43,500Pending0.12 Acres
$43,500Pending0.12 AcresLot 87 Shiloh Grove, Mabelvale, AR 72103
MLS# 25039764Listed by: IREALTY ARKANSAS - SHERWOOD
