7707 W 45th Street, Little Rock, AR 72204
Local realty services provided by:ERA Doty Real Estate
7707 W 45th Street,Little Rock, AR 72204
$160,000
- 3 Beds
- 2 Baths
- 1,624 sq. ft.
- Single family
- Active
Listed by: cody willis
Office: michele phillips & co. realtors searcy branch
MLS#:25046370
Source:AR_CARMLS
Price summary
- Price:$160,000
- Price per sq. ft.:$98.52
About this home
Welcome to the market this character-filled 3-bedroom, 2-bath home nestled in the quiet and established Westwood L 1 Subdivision of Little Rock. With approximately 1,624 square feet of living space, this two-story gem offers both comfort and functionality for everyday living. Enjoy a flexible floor plan that includes an upstairs bonus room with a balcony—perfect for a home office, playroom, or additional living area. The spacious backyard provides room to relax, garden, or entertain, while the home’s location on a dead-end street offers added peace and privacy. Outdoor lovers will appreciate being just minutes from the First Tee of Central Arkansas golf course, Western Hills Park and Lake, Hindman Park, and top-rated Western Hills Elementary School—making this an ideal spot for families or anyone who enjoys convenience with a touch of nature. Don’t miss the opportunity to own a home with true character in one of Little Rock’s most welcoming neighborhoods, centrally located with all the amenities Little Rock has to offer.
Contact an agent
Home facts
- Year built:1956
- Listing ID #:25046370
- Added:194 day(s) ago
- Updated:February 14, 2026 at 03:22 PM
Rooms and interior
- Bedrooms:3
- Total bathrooms:2
- Full bathrooms:2
- Living area:1,624 sq. ft.
Heating and cooling
- Cooling:Central Cool-Electric
Structure and exterior
- Roof:3 Tab Shingles
- Year built:1956
- Building area:1,624 sq. ft.
- Lot area:0.17 Acres
Utilities
- Water:Water-Public
- Sewer:Sewer-Public
Finances and disclosures
- Price:$160,000
- Price per sq. ft.:$98.52
- Tax amount:$1,628 (2025)
New listings near 7707 W 45th Street
- New
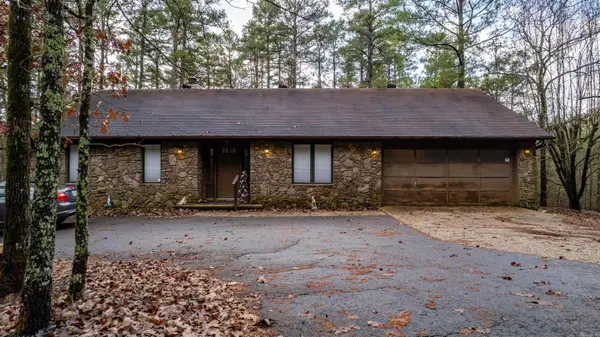 $1,500,000Active6 beds 4 baths3,794 sq. ft.
$1,500,000Active6 beds 4 baths3,794 sq. ft.720 Zanzibar, Little Rock, AR 72223
MLS# 26005767Listed by: ARKANSAS PROPERTY MANAGEMENT & REAL ESTATE - New
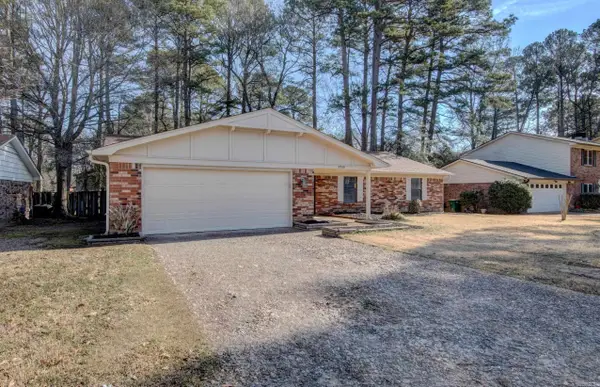 $242,000Active4 beds 2 baths2,027 sq. ft.
$242,000Active4 beds 2 baths2,027 sq. ft.9715 Grapevine Dr, Little Rock, AR 72210
MLS# 26005770Listed by: LOTUS REALTY - New
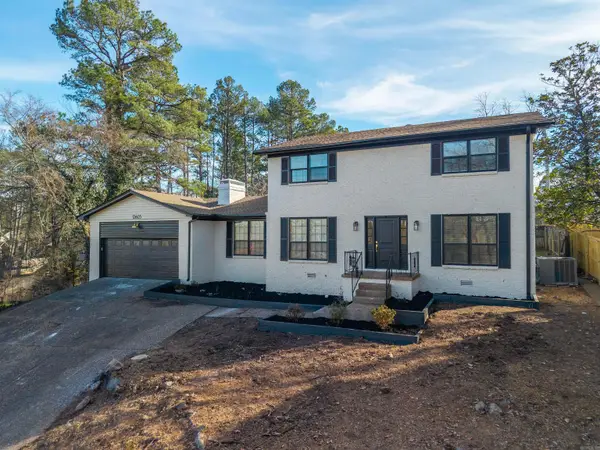 $474,900Active4 beds 4 baths2,696 sq. ft.
$474,900Active4 beds 4 baths2,696 sq. ft.12605 Janelle, Little Rock, AR 72212
MLS# 26005711Listed by: HALSEY REAL ESTATE - BENTON - New
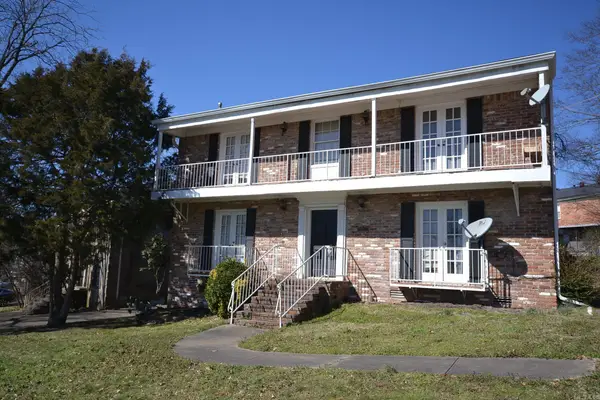 $200,000Active-- beds -- baths1,950 sq. ft.
$200,000Active-- beds -- baths1,950 sq. ft.6408 Sandpiper Drive, Little Rock, AR 72205
MLS# 26005671Listed by: SIGNATURE PROPERTIES - New
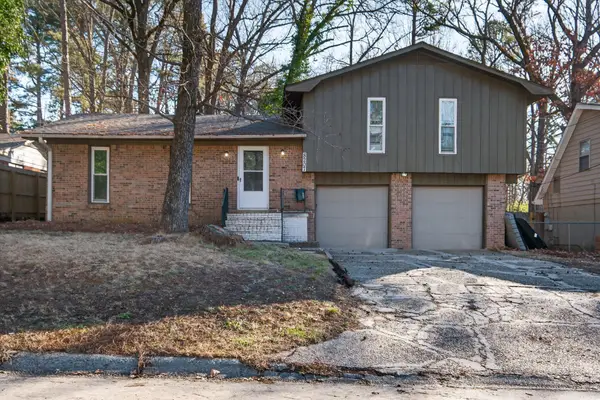 $89,900Active3 beds 2 baths1,636 sq. ft.
$89,900Active3 beds 2 baths1,636 sq. ft.8207 Dreher Lane, Little Rock, AR 72209
MLS# 26005697Listed by: TRELORA REALTY, INC. - New
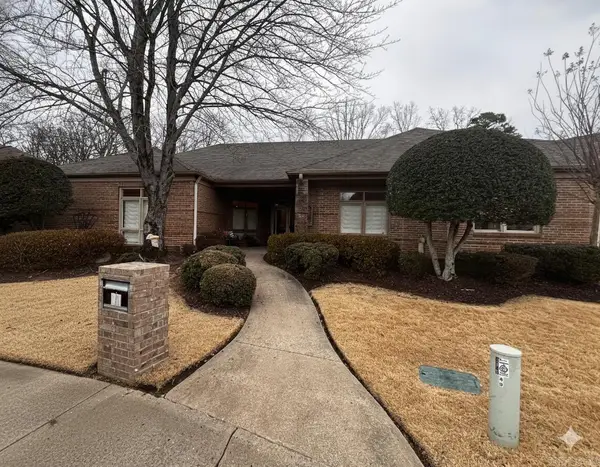 $365,000Active2 beds 3 baths2,517 sq. ft.
$365,000Active2 beds 3 baths2,517 sq. ft.51 Hunters Green Circle, Little Rock, AR 72211
MLS# 26005643Listed by: MID SOUTH REALTY - New
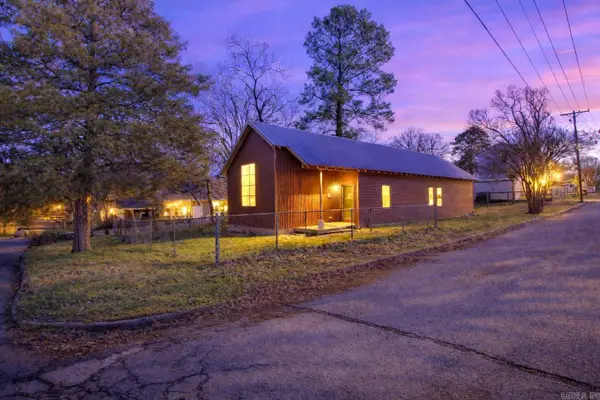 $241,000Active2 beds 2 baths1,273 sq. ft.
$241,000Active2 beds 2 baths1,273 sq. ft.2721 W Capitol Avenue, Little Rock, AR 72205
MLS# 26005613Listed by: CBRPM MAUMELLE - Open Sun, 2 to 4pmNew
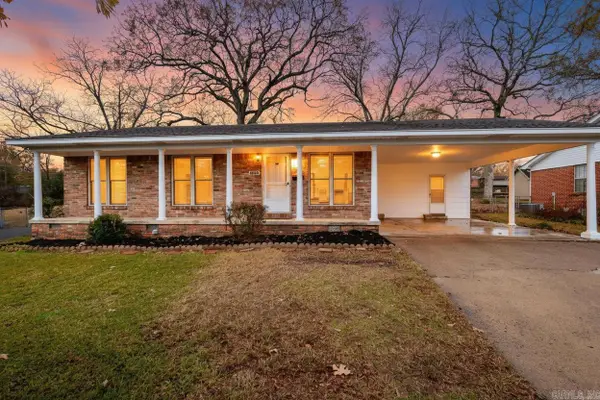 $214,900Active3 beds 2 baths1,750 sq. ft.
$214,900Active3 beds 2 baths1,750 sq. ft.6804 Sandpiper Drive, Little Rock, AR 72205
MLS# 26005618Listed by: KELLER WILLIAMS REALTY - New
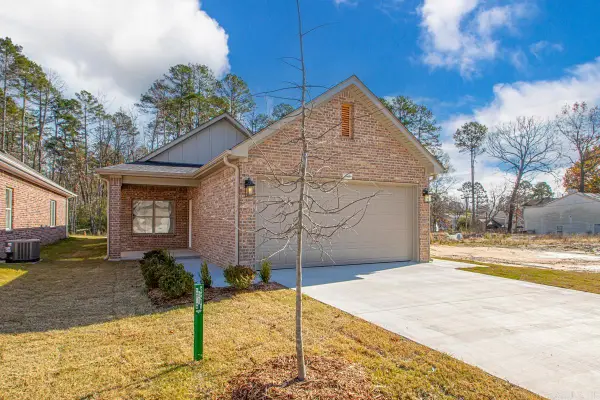 $325,000Active3 beds 2 baths1,500 sq. ft.
$325,000Active3 beds 2 baths1,500 sq. ft.13422 Teton Drive, Little Rock, AR 72201
MLS# 26005595Listed by: RIVERWALK REAL ESTATE - New
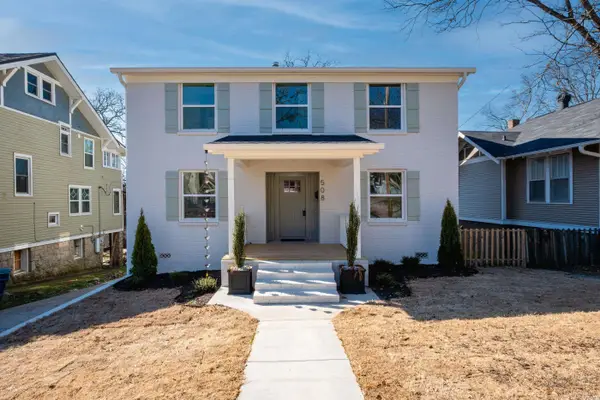 $739,000Active5 beds 5 baths3,150 sq. ft.
$739,000Active5 beds 5 baths3,150 sq. ft.508 N Oak Street, Little Rock, AR 72205
MLS# 26005150Listed by: THE VIRTUAL REALTY GROUP

