7921 Kanis Oaks Dr, Little Rock, AR 72204
Local realty services provided by:ERA TEAM Real Estate
7921 Kanis Oaks Dr,Little Rock, AR 72204
$725,000
- 4 Beds
- 4 Baths
- 5,128 sq. ft.
- Single family
- Active
Listed by: shanekia parker-rash
Office: edge realty
MLS#:25036192
Source:AR_CARMLS
Price summary
- Price:$725,000
- Price per sq. ft.:$141.38
- Monthly HOA dues:$16.67
About this home
Step into timeless elegance with this builder-owned home, thoughtfully designed with extraordinary craftsmanship and modern sophistication. From the moment you enter through the double doors, a sparkling chandelier and artfully placed mudroom set the tone for the luxury that awaits. A dramatic barrel ceiling guides you into the great room, where soaring ceilings, three oversized windows, and 72-inch ceiling fans create an airy, light-filled space. The chef’s kitchen is a true showpiece—featuring a 8-burner gas stove, an expansive 5x11 island, custom under-cabinet lighting, and a striking industrial vent hood. Every detail speaks of artistry and quality—from the intricate woodwork and stair railings to the bamboo flooring throughout. The primary suite is a private sanctuary, highlighted by tray ceilings, an oversized walk-in shower with a rain head, and imported countertops from India. Designed for both entertaining and everyday living, this home offers a private theater room, a one-of-a-kind bourbon room, and bedrooms with stylish printed locks. This residence is more than a home—it’s a statement of design
Contact an agent
Home facts
- Year built:2023
- Listing ID #:25036192
- Added:114 day(s) ago
- Updated:January 02, 2026 at 03:39 PM
Rooms and interior
- Bedrooms:4
- Total bathrooms:4
- Full bathrooms:3
- Half bathrooms:1
- Living area:5,128 sq. ft.
Heating and cooling
- Cooling:Central Cool-Electric
- Heating:Central Heat-Gas
Structure and exterior
- Roof:Architectural Shingle
- Year built:2023
- Building area:5,128 sq. ft.
- Lot area:0.18 Acres
Utilities
- Water:Water-Public
Finances and disclosures
- Price:$725,000
- Price per sq. ft.:$141.38
- Tax amount:$1,501 (2024)
New listings near 7921 Kanis Oaks Dr
- New
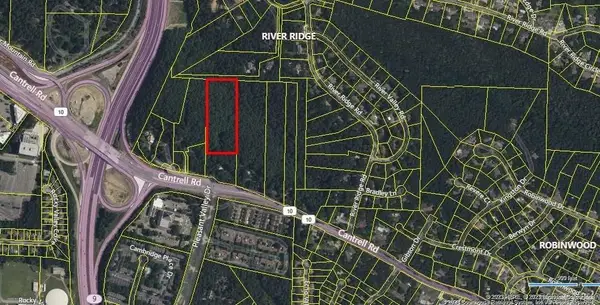 $67,000Active5.98 Acres
$67,000Active5.98 Acres10307 Cantrell Road, Little Rock, AR 72227
MLS# 26000163Listed by: ENGEL & VOLKERS - New
 $2,350,000Active3 beds 4 baths4,301 sq. ft.
$2,350,000Active3 beds 4 baths4,301 sq. ft.20597 Bellvue Drive, Little Rock, AR 72210
MLS# 26000150Listed by: ADKINS & ASSOCIATES REAL ESTATE - New
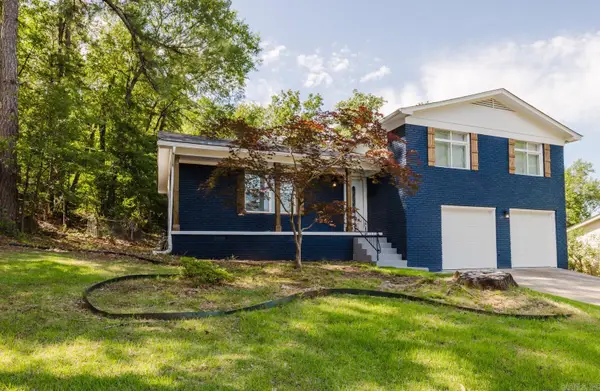 $249,999Active3 beds 3 baths1,846 sq. ft.
$249,999Active3 beds 3 baths1,846 sq. ft.41 Brookridge Drive, Little Rock, AR 72205
MLS# 26000148Listed by: KELLER WILLIAMS REALTY - New
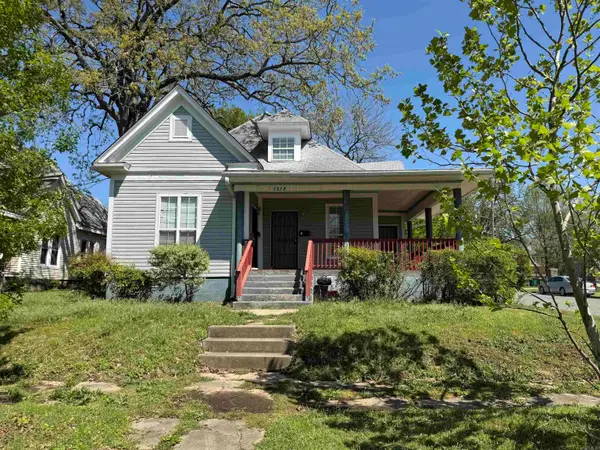 $199,000Active-- beds -- baths2,531 sq. ft.
$199,000Active-- beds -- baths2,531 sq. ft.Address Withheld By Seller, Little Rock, AR 72206
MLS# 26000144Listed by: RESOURCE REALTY - New
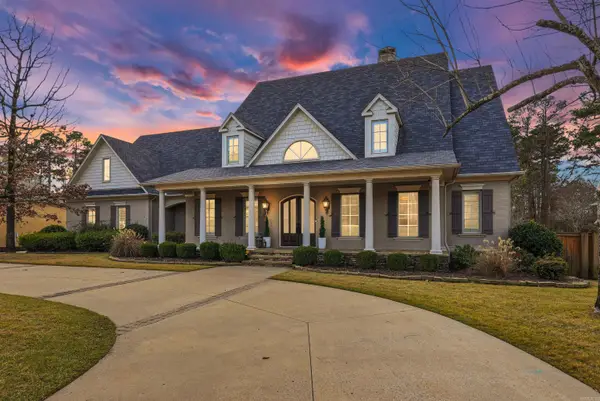 $1,299,900Active4 beds 5 baths5,108 sq. ft.
$1,299,900Active4 beds 5 baths5,108 sq. ft.40 Germay Court, Little Rock, AR 72223
MLS# 26000122Listed by: JON UNDERHILL REAL ESTATE - New
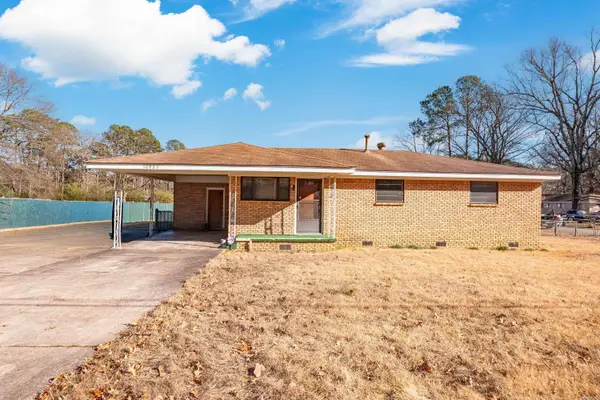 $160,000Active3 beds 1 baths1,375 sq. ft.
$160,000Active3 beds 1 baths1,375 sq. ft.10925 Legion Hut Road, Mabelvale, AR 72103
MLS# 26000123Listed by: KELLER WILLIAMS REALTY - Open Sat, 2 to 4pmNew
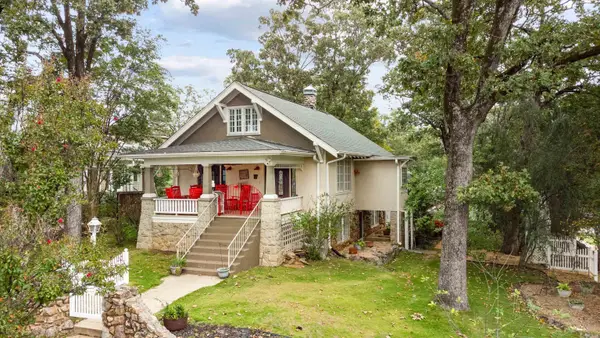 $599,000Active4 beds 3 baths2,863 sq. ft.
$599,000Active4 beds 3 baths2,863 sq. ft.501 N Palm Street, Little Rock, AR 72205
MLS# 26000117Listed by: KELLER WILLIAMS REALTY - New
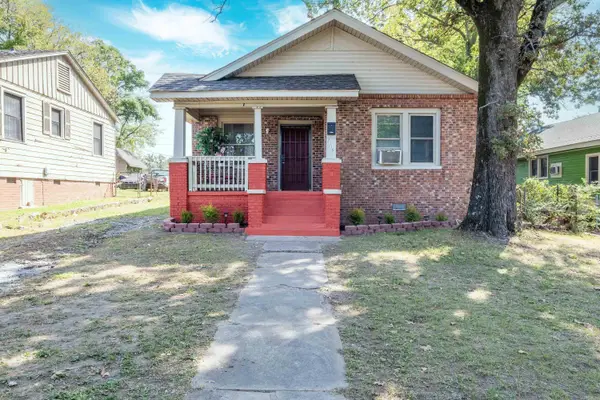 $130,000Active3 beds 1 baths1,148 sq. ft.
$130,000Active3 beds 1 baths1,148 sq. ft.2115 Mcalmont Street, Little Rock, AR 72206
MLS# 26000121Listed by: KELLER WILLIAMS REALTY - New
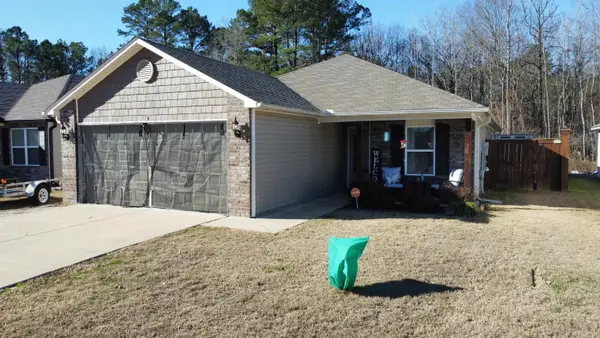 $275,000Active4 beds 2 baths1,672 sq. ft.
$275,000Active4 beds 2 baths1,672 sq. ft.Address Withheld By Seller, Mabelvale, AR 72103
MLS# 26000111Listed by: RESOURCE REALTY - New
 $245,000Active3 beds 2 baths1,507 sq. ft.
$245,000Active3 beds 2 baths1,507 sq. ft.22 Flourite Cove, Little Rock, AR 72212
MLS# 26000094Listed by: KELLER WILLIAMS REALTY
