8 Bayonne, Little Rock, AR 72223
Local realty services provided by:ERA Doty Real Estate
8 Bayonne,Little Rock, AR 72223
$490,000
- 4 Beds
- 4 Baths
- - sq. ft.
- Single family
- Sold
Listed by: penny sloan
Office: coldwell banker village communities inc
MLS#:10125697
Source:AR_JBOR
Sorry, we are unable to map this address
Price summary
- Price:$490,000
About this home
Welcome to 8 Bayonne Court in the highly sought-after Bayonne Place neighborhood of Chenal Valley, West Little Rock. This beautiful home blends elegance and comfort with amazing features throughout. The chef's kitchen boasts stainless steel appliances, including a separate ice makerperfect for entertaining or family gatherings. Enjoy formal dining, work from home in a dedicated study with a walk-in closet, or utilize the separate office for your convenience. The impressive main living area features a vaulted ceiling, a gorgeous gas log fireplace with custom built-ins, and expansive windows that flood the space with natural light and offer gorgeous views of the back deck and peaceful backyard retreat. The luxurious master suite on the main level offers a perfect escape. Bayonne Place is a vibrant community with incredible amenities, including multiple pools and parks, providing endless opportunities for outdoor fun and relaxation. Plus, it's ideally located near shopping, dining, and entertainment options, making every convenience just minutes away. With ample storage including a large walk in attic, you don't want to miss this one!
Contact an agent
Home facts
- Listing ID #:10125697
- Added:114 day(s) ago
- Updated:December 14, 2025 at 07:11 AM
Rooms and interior
- Bedrooms:4
- Total bathrooms:4
- Full bathrooms:3
- Half bathrooms:1
Heating and cooling
- Cooling:Central, Electric
- Heating:Central, Natural Gas
Schools
- High school:Little Rock West Of Innovation
- Middle school:Little Rock
- Elementary school:Little Rock
Utilities
- Water:City
- Sewer:City Sewer
Finances and disclosures
- Price:$490,000
New listings near 8 Bayonne
- New
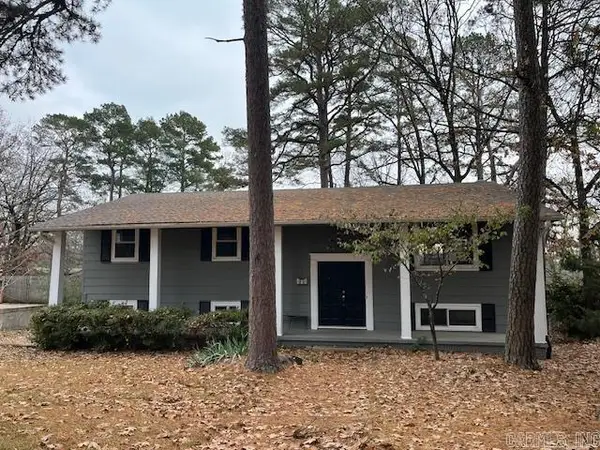 $300,000Active4 beds 3 baths2,347 sq. ft.
$300,000Active4 beds 3 baths2,347 sq. ft.Address Withheld By Seller, Little Rock, AR 72227
MLS# 25048891Listed by: MASON AND COMPANY - New
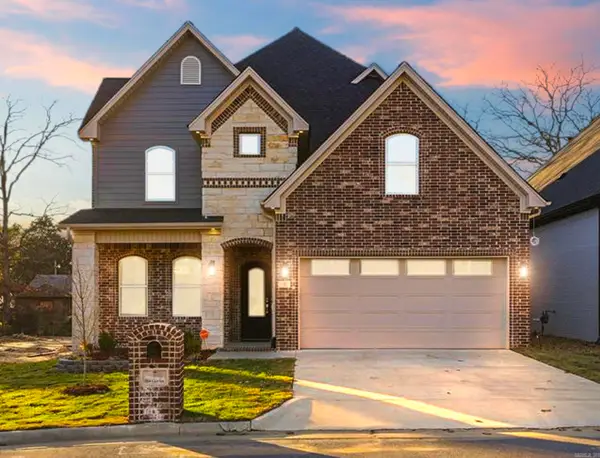 $975,000Active6 beds 4 baths4,270 sq. ft.
$975,000Active6 beds 4 baths4,270 sq. ft.7 Oak Glen Lane, Little Rock, AR 72227
MLS# 25048890Listed by: CENTURY 21 PARKER & SCROGGINS REALTY - BENTON - New
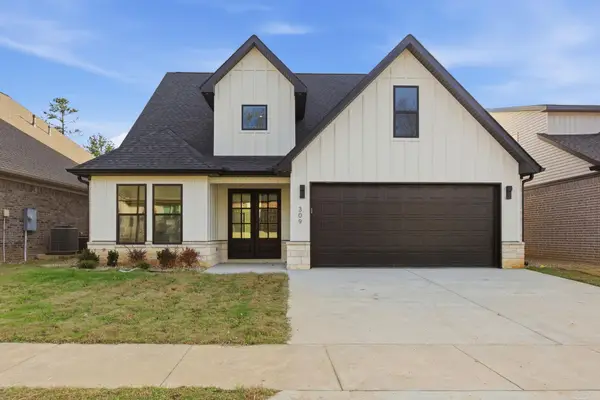 $595,000Active4 beds 3 baths2,889 sq. ft.
$595,000Active4 beds 3 baths2,889 sq. ft.309 Kanis Ridge Drive, Little Rock, AR 72223
MLS# 25048888Listed by: REALTY ONE GROUP - PINNACLE - New
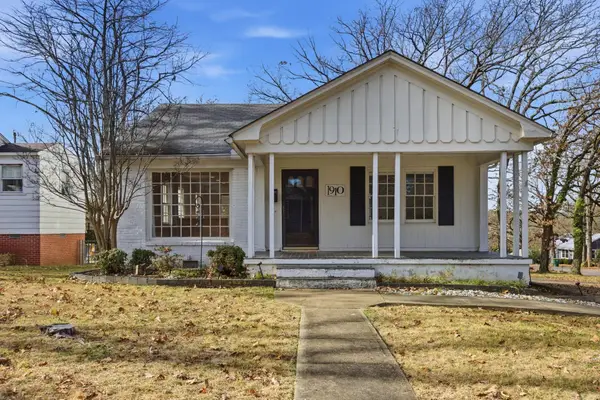 $285,000Active2 beds 1 baths1,329 sq. ft.
$285,000Active2 beds 1 baths1,329 sq. ft.1910 N Hughes Street, Little Rock, AR 72207
MLS# 25048882Listed by: UNITED REAL ESTATE - CENTRAL AR - New
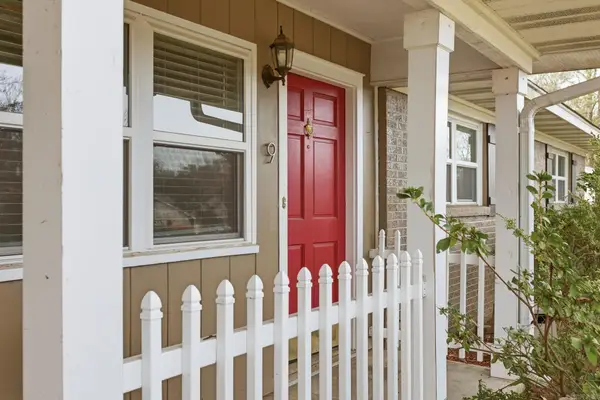 $225,000Active2 beds 2 baths1,214 sq. ft.
$225,000Active2 beds 2 baths1,214 sq. ft.9 Brickton Place, Little Rock, AR 72205
MLS# 25048880Listed by: CBRPM GROUP - New
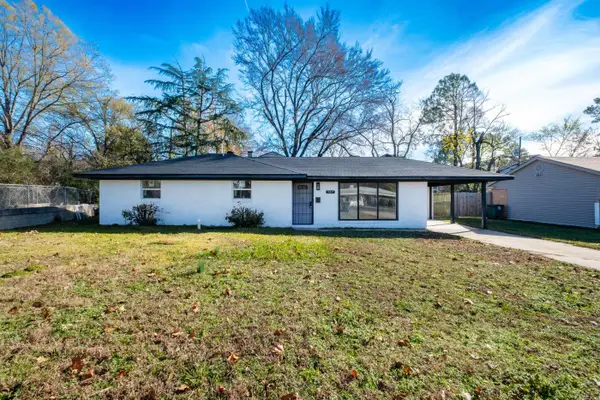 $285,000Active4 beds 2 baths1,996 sq. ft.
$285,000Active4 beds 2 baths1,996 sq. ft.307 Sunnymeade Dr, Little Rock, AR 72205
MLS# 25048871Listed by: RE/MAX ELITE - New
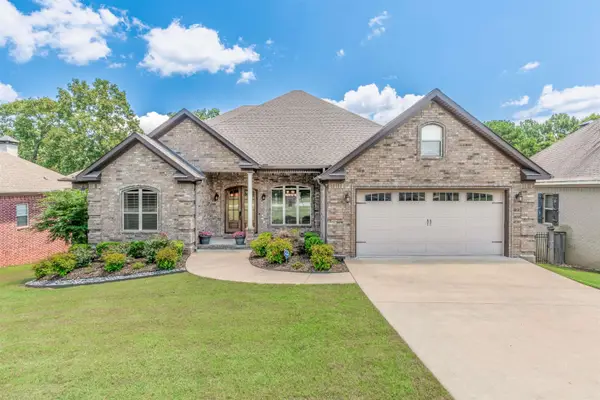 $449,900Active4 beds 4 baths2,940 sq. ft.
$449,900Active4 beds 4 baths2,940 sq. ft.4 Trafalgar Cove, Little Rock, AR 72210
MLS# 25048831Listed by: BIG LITTLE BROKERAGE - New
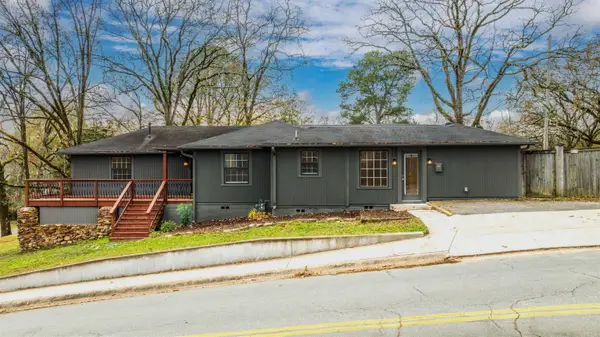 $425,000Active3 beds 2 baths1,928 sq. ft.
$425,000Active3 beds 2 baths1,928 sq. ft.824 N Taylor Street, Little Rock, AR 72205
MLS# 25048812Listed by: RE/MAX ELITE - New
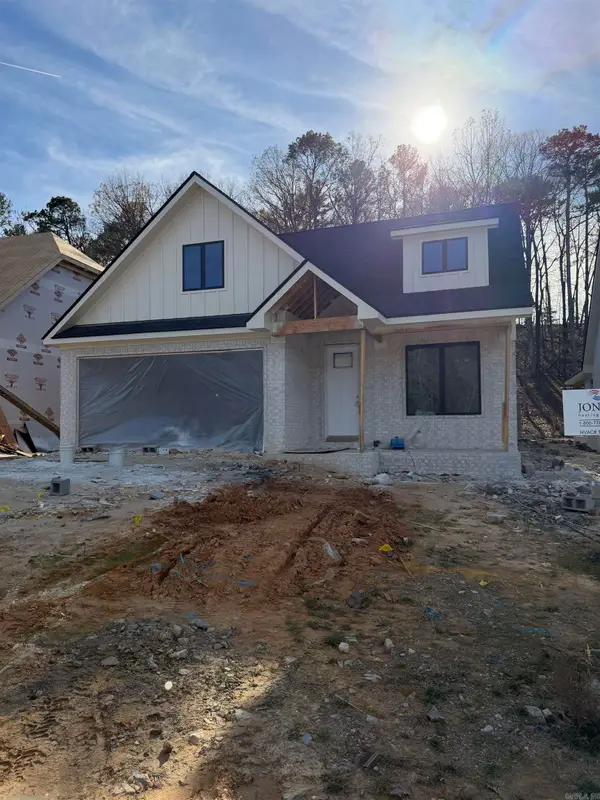 $437,000Active3 beds 2 baths2,042 sq. ft.
$437,000Active3 beds 2 baths2,042 sq. ft.139 Kinley Loop, Little Rock, AR 72223
MLS# 25048801Listed by: BAXLEY-PENFIELD-MOUDY REALTORS - New
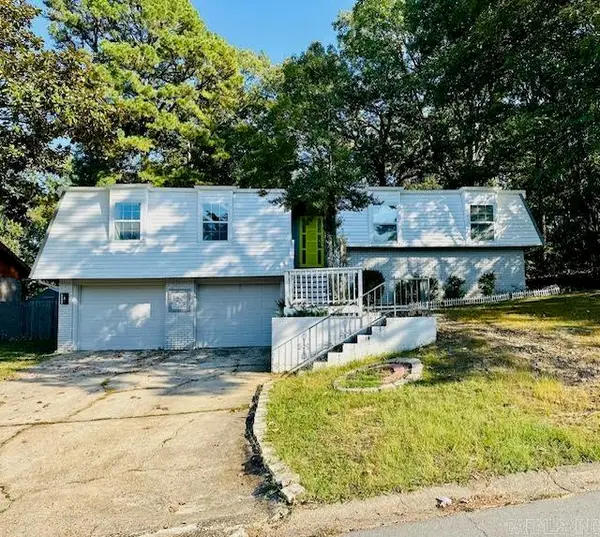 $205,000Active3 beds 2 baths1,505 sq. ft.
$205,000Active3 beds 2 baths1,505 sq. ft.1209 E Twin Lakes Drive, Little Rock, AR 72205
MLS# 25048805Listed by: MCGRAW REALTORS - LITTLE ROCK
