8 Bentwood Lane, Little Rock, AR 72223
Local realty services provided by:ERA Doty Real Estate
8 Bentwood Lane,Little Rock, AR 72223
$469,900
- 3 Beds
- 2 Baths
- 2,360 sq. ft.
- Single family
- Active
Listed by: jane mclellan, austin white
Office: mclellan & associates real estate group
MLS#:25046633
Source:AR_CARMLS
Price summary
- Price:$469,900
- Price per sq. ft.:$199.11
- Monthly HOA dues:$39.17
About this home
Impressive from the moment you walk in, this 2360 SF Wildwood Place home features a versatile flex room off the entry and a stylish dining area open to a chef-inspired kitchen with oversized island, quartz countertops, stainless appliances, gas cooktop, and walk-in pantry. The great room offers a sleek gas-log fireplace and sliding doors to the covered patio. The master suite is a true retreat with a spacious walk-in closet, soaking tub, separate shower, and dual vanities. Two additional bedrooms, a conveniently located laundry, and an upstairs bonus room elevate everyday living. Enjoy outdoor living on the cozy front porch or covered back patio overlooking a privacy-fenced yard with sprinkler system. Don’t miss the oversized garage, abundant storage, walk-in attic and the neighborhood pool and park. A must see!
Contact an agent
Home facts
- Year built:2019
- Listing ID #:25046633
- Added:46 day(s) ago
- Updated:January 07, 2026 at 03:34 PM
Rooms and interior
- Bedrooms:3
- Total bathrooms:2
- Full bathrooms:2
- Living area:2,360 sq. ft.
Heating and cooling
- Cooling:Central Cool-Electric, Mini Split
- Heating:Central Heat-Gas, Mini Split
Structure and exterior
- Roof:Architectural Shingle
- Year built:2019
- Building area:2,360 sq. ft.
- Lot area:0.13 Acres
Utilities
- Water:Water Heater-Gas, Water-Public
- Sewer:Sewer-Public
Finances and disclosures
- Price:$469,900
- Price per sq. ft.:$199.11
- Tax amount:$4,500
New listings near 8 Bentwood Lane
- New
 $16,500Active0.14 Acres
$16,500Active0.14 Acres3924 W 11th Street, Little Rock, AR 72204
MLS# 26000984Listed by: CENTURY 21 UNITED - New
 $14,000Active0.17 Acres
$14,000Active0.17 Acres1010 Rice Street, Little Rock, AR 72202
MLS# 26000949Listed by: THE LEGACY TEAM - New
 $70,000Active5.04 Acres
$70,000Active5.04 Acres000 Sartin Cove, Little Rock, AR 72206
MLS# 26000951Listed by: ALL AROUND REAL ESTATE - New
 $780,000Active5 beds 6 baths3,288 sq. ft.
$780,000Active5 beds 6 baths3,288 sq. ft.6700 Hawthorne Road, Little Rock, AR 72207
MLS# 26000957Listed by: JANET JONES COMPANY - New
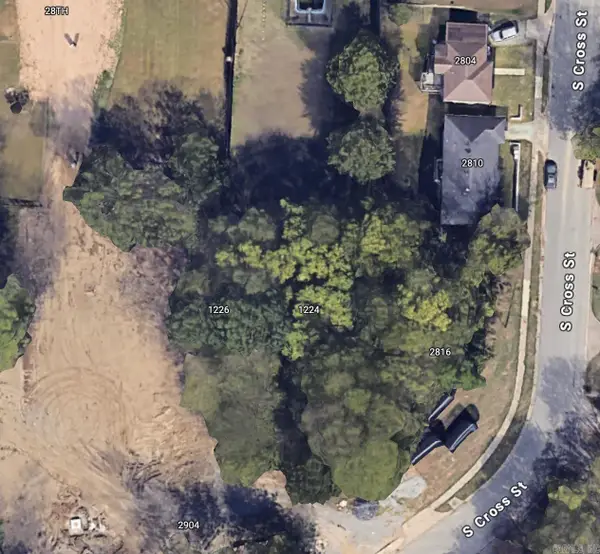 $10,000Active0.28 Acres
$10,000Active0.28 Acres2816 S Cross Street, Little Rock, AR 72206
MLS# 26000918Listed by: RACKLEY REALTY - New
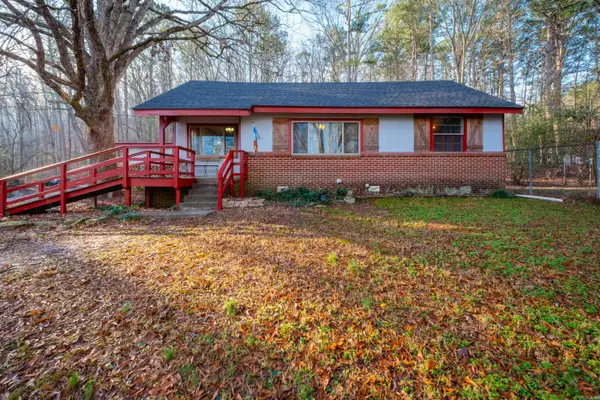 $189,000Active2 beds 1 baths1,300 sq. ft.
$189,000Active2 beds 1 baths1,300 sq. ft.4410 Garrison Road, Little Rock, AR 72223
MLS# 26000920Listed by: CHARLOTTE JOHN COMPANY (LITTLE ROCK) - New
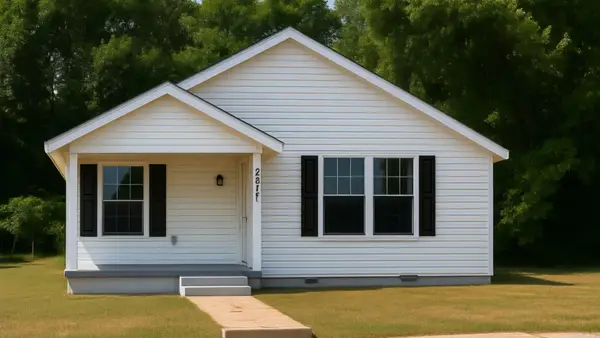 $127,000Active3 beds 1 baths1,272 sq. ft.
$127,000Active3 beds 1 baths1,272 sq. ft.2818 Springer Boulevard, Little Rock, AR 72206
MLS# 26000930Listed by: FATHOM REALTY CENTRAL 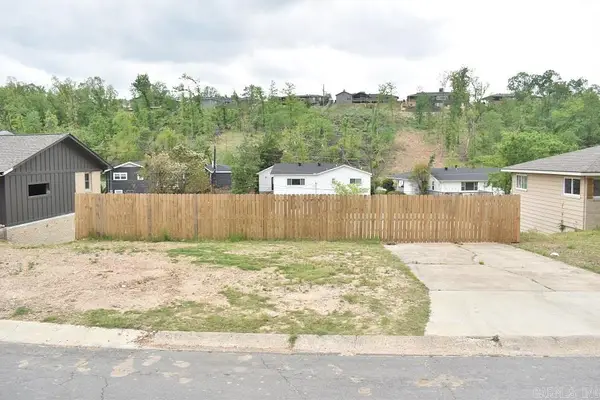 $75,000Pending0.21 Acres
$75,000Pending0.21 AcresAddress Withheld By Seller, Little Rock, AR 72207
MLS# 26000880Listed by: ASCENT REAL ESTATE- New
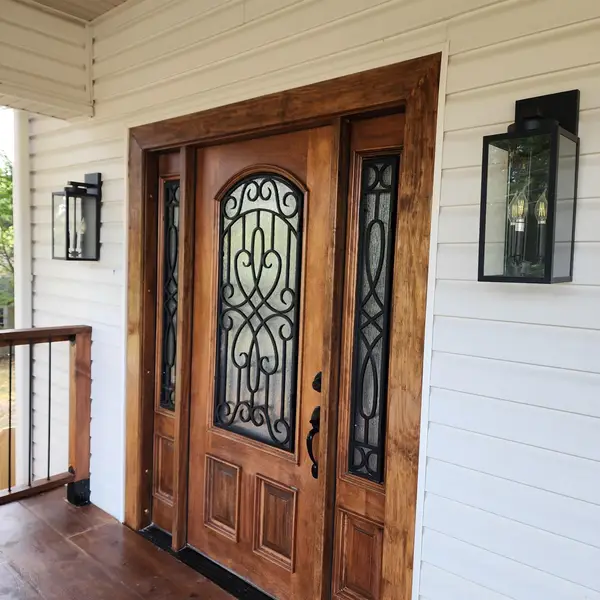 $249,000Active3 beds 2 baths1,400 sq. ft.
$249,000Active3 beds 2 baths1,400 sq. ft.2604 S. Spring Street, Little Rock, AR 72209
MLS# 26000875Listed by: ACCESS REALTY, INC. - New
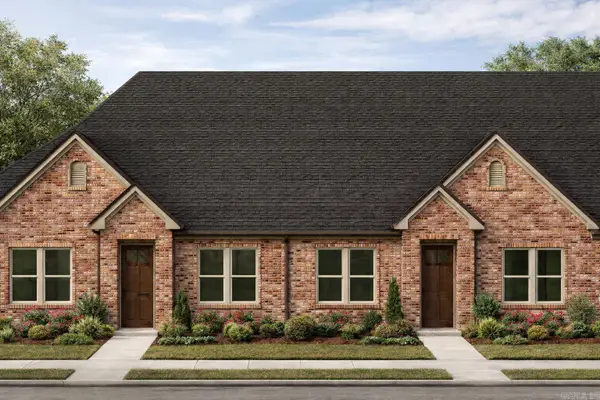 $333,862Active3 beds 2 baths1,535 sq. ft.
$333,862Active3 beds 2 baths1,535 sq. ft.24 Driftwood Lane, Little Rock, AR 72223
MLS# 26000857Listed by: THE PROPERTY GROUP
