8 Valley Forge Drive, Little Rock, AR 72212
Local realty services provided by:ERA Doty Real Estate
8 Valley Forge Drive,Little Rock, AR 72212
$385,000
- 4 Beds
- 3 Baths
- 2,653 sq. ft.
- Single family
- Active
Listed by: annie hogue
Office: exp realty
MLS#:25039431
Source:AR_CARMLS
Price summary
- Price:$385,000
- Price per sq. ft.:$145.12
About this home
Welcome to 8 Valley Forge, your next address! With its 4 bedrooms, 2.5 bathrooms, and a bonus flex space upstairs, this home consists of perfectly planned living space in a fantastic West Little Rock location. Whether you are hosting birthday parties or book club, the dedicated dining room and oversized living room on the main level gives you plenty of space to gather your family and friends. Upstairs you'll find the primary bedroom with an ensuite bathroom that was updated in 2021 as well as three additional bedrooms and another full bath. The flexible bonus room/den serves as the ideal media room, home office, or guest suite. Outside you'll find a screened in porch to enjoy the outdoors. With plenty of shade trees and a small creek in the back, you'll forget that you are in the middle of the city. This home is zoned for Don Roberts Elementary and Pinnacle View Middle School. It is also just a few miles from multiple restaurants, grocery stores, parks, and shopping centers. Come set up your private tour and make Pebble Beach your next home! *See Agent Remarks*
Contact an agent
Home facts
- Year built:1984
- Listing ID #:25039431
- Added:44 day(s) ago
- Updated:November 15, 2025 at 04:57 PM
Rooms and interior
- Bedrooms:4
- Total bathrooms:3
- Full bathrooms:2
- Half bathrooms:1
- Living area:2,653 sq. ft.
Heating and cooling
- Cooling:Central Cool-Electric
- Heating:Central Heat-Electric
Structure and exterior
- Roof:Architectural Shingle
- Year built:1984
- Building area:2,653 sq. ft.
- Lot area:0.27 Acres
Schools
- Middle school:Pinnacle View
- Elementary school:Don Roberts
Utilities
- Water:Water Heater-Electric, Water-Public
- Sewer:Sewer-Public
Finances and disclosures
- Price:$385,000
- Price per sq. ft.:$145.12
- Tax amount:$4,310
New listings near 8 Valley Forge Drive
- New
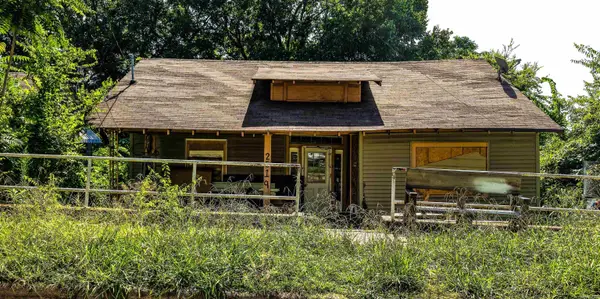 $75,000Active3 beds 1 baths1,466 sq. ft.
$75,000Active3 beds 1 baths1,466 sq. ft.2519 S Spring, Little Rock, AR 72206
MLS# 25045742Listed by: RE/MAX ELITE - New
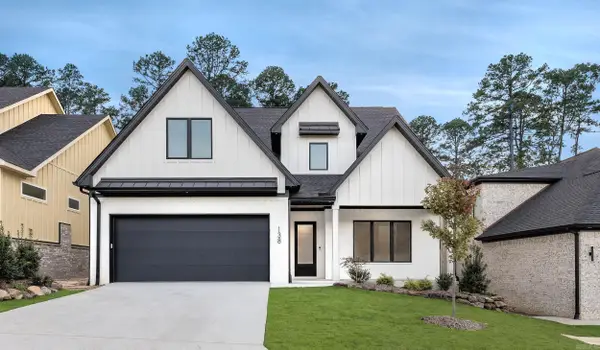 $775,000Active5 beds 5 baths3,499 sq. ft.
$775,000Active5 beds 5 baths3,499 sq. ft.Address Withheld By Seller, Little Rock, AR 72223
MLS# 25045736Listed by: GLORIA RAND REALTY, INC. - New
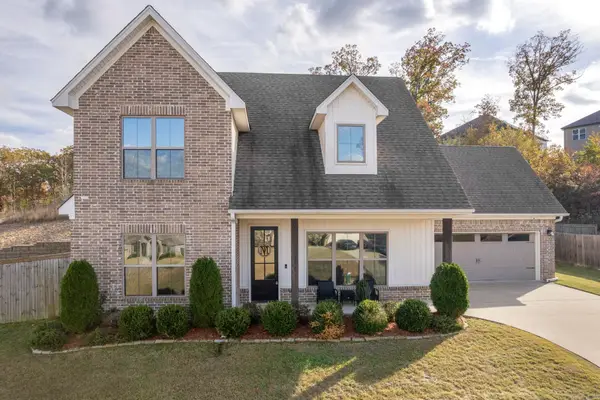 $375,000Active4 beds 3 baths2,057 sq. ft.
$375,000Active4 beds 3 baths2,057 sq. ft.18715 Lochridge Drive, Little Rock, AR 72201
MLS# 25045722Listed by: SMALL FEE REALTY - New
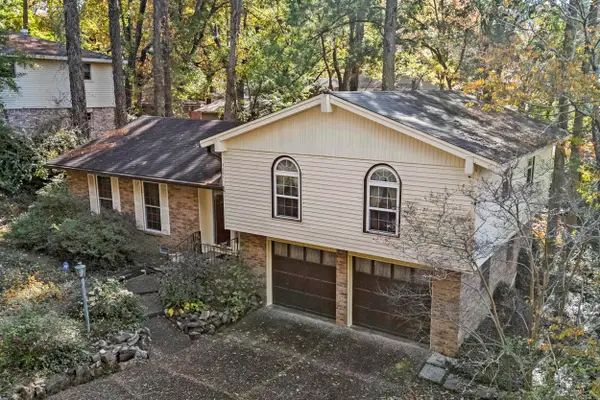 $174,999Active3 beds 2 baths1,667 sq. ft.
$174,999Active3 beds 2 baths1,667 sq. ft.7001 Archwood Dr, Little Rock, AR 72204
MLS# 25045712Listed by: PORCHLIGHT REALTY - New
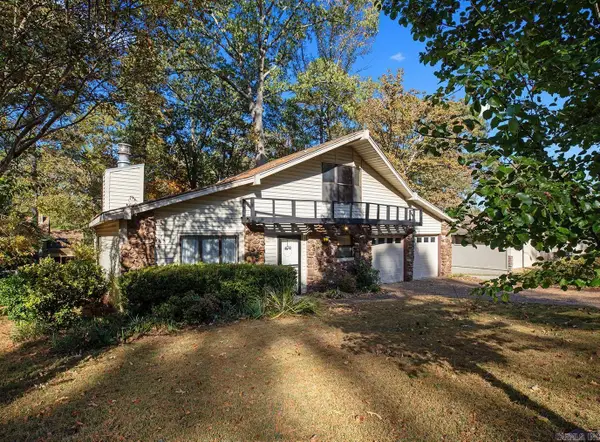 $220,000Active5 beds 3 baths2,490 sq. ft.
$220,000Active5 beds 3 baths2,490 sq. ft.7714 Standish Road, Little Rock, AR 72204
MLS# 25045704Listed by: REALTY ONE GROUP LOCK AND KEY - New
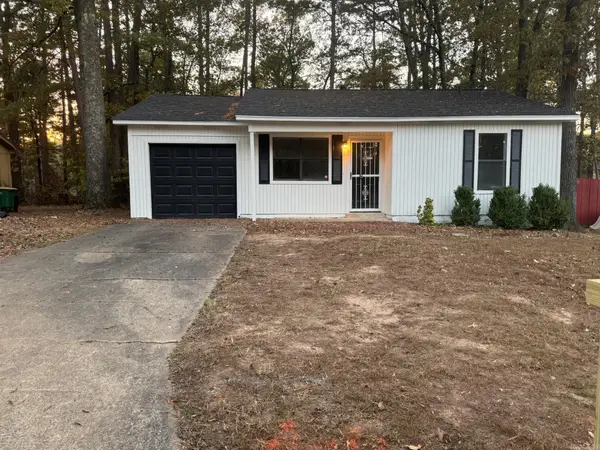 $135,000Active3 beds 1 baths1,136 sq. ft.
$135,000Active3 beds 1 baths1,136 sq. ft.2112 Singleton Court, Little Rock, AR 72204
MLS# 25045664Listed by: ULTRA PROPERTIES - Open Sun, 2 to 4pmNew
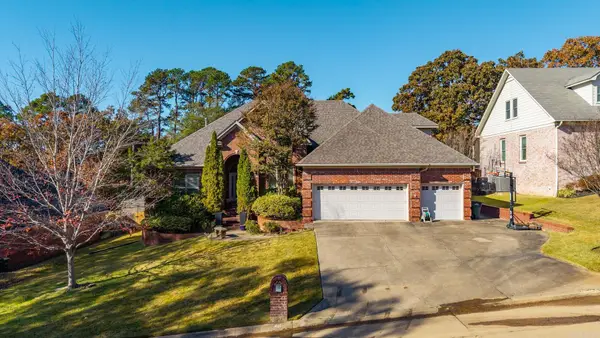 $519,000Active4 beds 3 baths3,444 sq. ft.
$519,000Active4 beds 3 baths3,444 sq. ft.4214 Stoneview Court, Little Rock, AR 72212
MLS# 25045676Listed by: JANET JONES COMPANY - New
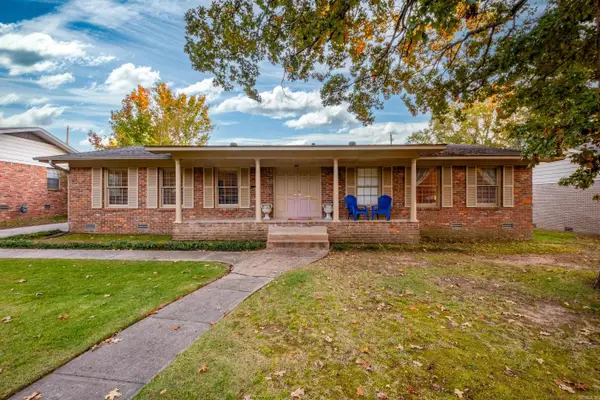 $240,000Active3 beds 2 baths2,013 sq. ft.
$240,000Active3 beds 2 baths2,013 sq. ft.623 Choctaw Circle, Little Rock, AR 72205
MLS# 25045644Listed by: JANET JONES COMPANY - New
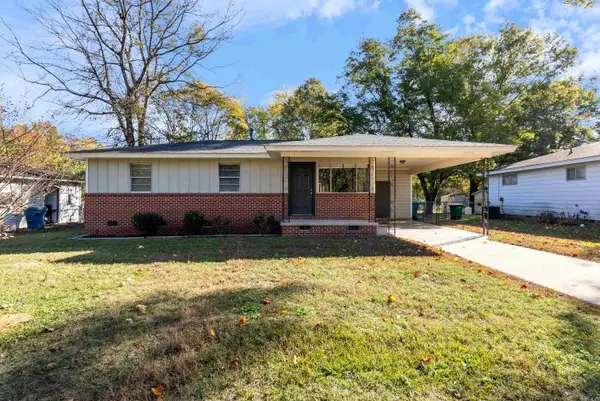 $105,000Active3 beds 1 baths912 sq. ft.
$105,000Active3 beds 1 baths912 sq. ft.105 Lancaster Rd, Little Rock, AR 72209
MLS# 25045620Listed by: EXP REALTY - New
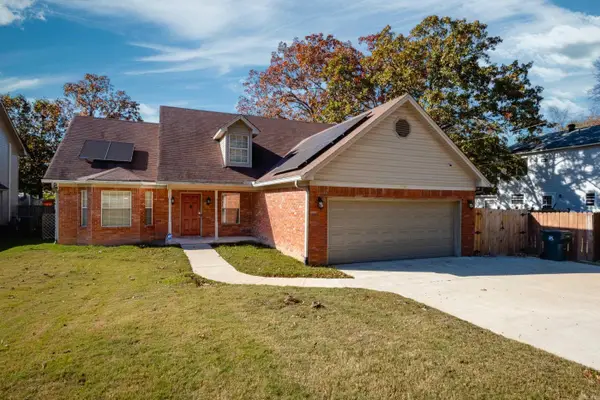 $348,900Active3 beds 3 baths2,326 sq. ft.
$348,900Active3 beds 3 baths2,326 sq. ft.14809 Cecil Drive, Little Rock, AR 72223
MLS# 25045623Listed by: CHARLOTTE JOHN COMPANY (LITTLE ROCK)
