88 Falstone Drive, Little Rock, AR 72223
Local realty services provided by:ERA TEAM Real Estate
88 Falstone Drive,Little Rock, AR 72223
$750,000
- 4 Beds
- 3 Baths
- - sq. ft.
- Single family
- Sold
Listed by: valerie moran
Office: crye-leike realtors kanis branch
MLS#:25023696
Source:AR_CARMLS
Sorry, we are unable to map this address
Price summary
- Price:$750,000
- Monthly HOA dues:$49.17
About this home
WHAT A BEAUTY! RARE FIND IN FALSTONE - One level home with wonderful layout and beautiful detailing. Hardwoods throughout with tile in the baths and laundry area. You will love the layout and extras that have been done in this home. Expansive Great Room is open to the spacious kitchen/dining areas with Quartzite countertops, and beautiful backsplash. Generous primary suite and beautiful bath area with fabulous closet with built-in chest and access to the laundry. Guest Rooms are separate and have lovely baths and closet spaces. Perfect office space with glass doors and a wall of built-ins. Enjoy sitting on your gracious front porch and overlook the Pinnacle area or enjoy the fabulous A-Frame back deck area that overlooks lush greenbelt. Great storage under the house with its sealed crawlspace.
Contact an agent
Home facts
- Year built:2020
- Listing ID #:25023696
- Added:155 day(s) ago
- Updated:November 18, 2025 at 09:11 PM
Rooms and interior
- Bedrooms:4
- Total bathrooms:3
- Full bathrooms:3
Heating and cooling
- Cooling:Central Cool-Electric, Zoned Units
- Heating:Central Heat-Gas, Zoned Units
Structure and exterior
- Roof:Architectural Shingle
- Year built:2020
Schools
- Middle school:Pinnacle View
- Elementary school:Don Roberts
Utilities
- Water:Water Heater-Gas, Water-Public
- Sewer:Sewer-Public
Finances and disclosures
- Price:$750,000
- Tax amount:$7,185 (2025)
New listings near 88 Falstone Drive
- New
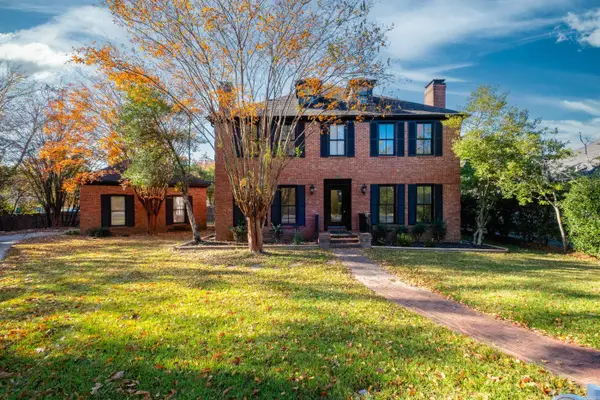 $615,770Active4 beds 4 baths4,028 sq. ft.
$615,770Active4 beds 4 baths4,028 sq. ft.63 Valley Estates Court, Little Rock, AR 72212
MLS# 25046112Listed by: CHARLOTTE JOHN COMPANY (LITTLE ROCK) - New
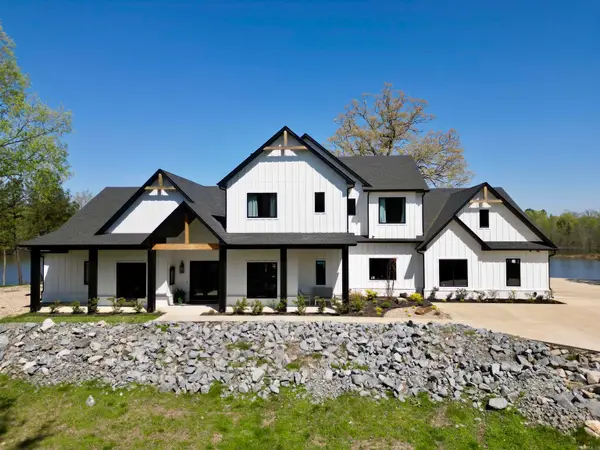 $2,400,000Active6 beds 6 baths5,810 sq. ft.
$2,400,000Active6 beds 6 baths5,810 sq. ft.18100 - 004 Raines Road, Little Rock, AR 72210
MLS# 25046077Listed by: MOSSY OAK PROPERTIES CACHE RIVER LAND & FARM - New
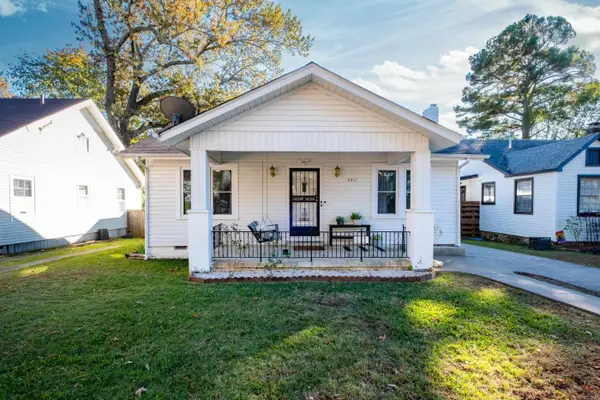 $465,000Active3 beds 2 baths1,850 sq. ft.
$465,000Active3 beds 2 baths1,850 sq. ft.5317 C Street, Little Rock, AR 72205
MLS# 25046079Listed by: JK REAL ESTATE - New
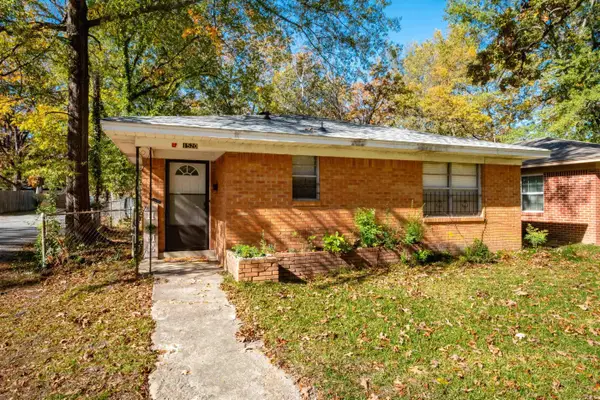 $108,000Active3 beds 2 baths1,050 sq. ft.
$108,000Active3 beds 2 baths1,050 sq. ft.1520 S Taylor Street, Little Rock, AR 72204
MLS# 25046048Listed by: CHARLOTTE JOHN COMPANY (LITTLE ROCK) - New
 $45,000Active0.22 Acres
$45,000Active0.22 Acres2917 Charter Oak Drive, Little Rock, AR 72227
MLS# 25046026Listed by: ARKANSAS LAND & REALTY, INC. - New
 $715,000Active4 beds 4 baths3,330 sq. ft.
$715,000Active4 beds 4 baths3,330 sq. ft.20 Waterside Drive, Little Rock, AR 72223
MLS# 25046030Listed by: SIGNATURE PROPERTIES - New
 $300,000Active3 Acres
$300,000Active3 AcresAddress Withheld By Seller, Little Rock, AR 72211
MLS# 25046024Listed by: MARIS REALTY, INC. - New
 $115,000Active3 beds 2 baths1,296 sq. ft.
$115,000Active3 beds 2 baths1,296 sq. ft.9923 Forester Cove, Little Rock, AR 72209
MLS# 25046004Listed by: SSD REALTY GROUP - Open Sun, 2 to 4pmNew
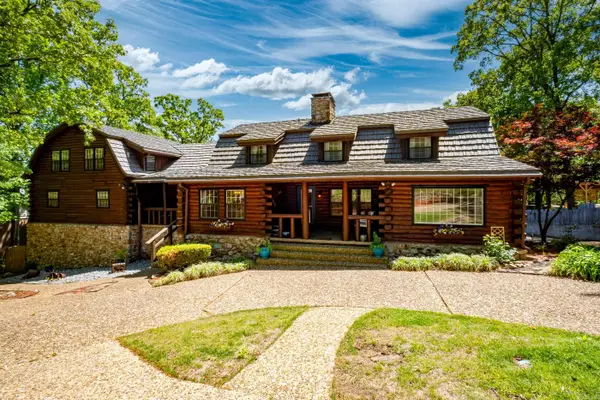 $642,000Active5 beds 5 baths4,405 sq. ft.
$642,000Active5 beds 5 baths4,405 sq. ft.3614 Doral Drive, Little Rock, AR 72212
MLS# 25046005Listed by: CHARLOTTE JOHN COMPANY (LITTLE ROCK) - New
 $299,500Active3 beds 2 baths1,730 sq. ft.
$299,500Active3 beds 2 baths1,730 sq. ft.5009 N Lookout Drive, Little Rock, AR 72205
MLS# 25045998Listed by: RE/MAX PROPERTIES
