9 Broadview Drive, Little Rock, AR 72207
Local realty services provided by:ERA Doty Real Estate
9 Broadview Drive,Little Rock, AR 72207
$549,000
- 4 Beds
- 4 Baths
- 2,618 sq. ft.
- Single family
- Active
Listed by: conley golden
Office: janet jones company
MLS#:25046204
Source:AR_CARMLS
Price summary
- Price:$549,000
- Price per sq. ft.:$209.7
About this home
Welcome to 9 Broadview Drive in the desirable Normandy neighborhood. This four-bedroom, four-bath home sits on a quiet cul-de-sac and is filled with natural light and hardwood floors through the formal living spaces and bedrooms. You’ll love the spacious living room with huge window, the updated kitchen with beautiful countertops, stainless steel appliances, plenty of storage, and a cozy breakfast nook inside a bay window. The sunroom is a great bonus space, perfect for relaxing or entertaining. The home features one site built fireplace in the family room, a whole house generator, a pretty marble-accented primary bath with great closet space and a 308 foot bonus area that is heat and cooled but below the house that could be a fifth bedroom, great exercise room or office with its own full bath and large closet. Plantation shutters throughout! Sitting on a large lot with a circle drive and two car garage, this home is a wonderful opportunity in a very special neighborhood.
Contact an agent
Home facts
- Year built:1962
- Listing ID #:25046204
- Added:87 day(s) ago
- Updated:February 14, 2026 at 03:22 PM
Rooms and interior
- Bedrooms:4
- Total bathrooms:4
- Full bathrooms:4
- Living area:2,618 sq. ft.
Heating and cooling
- Cooling:Central Cool-Electric
- Heating:Central Heat-Gas
Structure and exterior
- Roof:Architectural Shingle
- Year built:1962
- Building area:2,618 sq. ft.
- Lot area:0.35 Acres
Schools
- High school:Central
- Middle school:Pulaski Heights
- Elementary school:Forest Park
Utilities
- Water:Water Heater-Gas, Water-Public
- Sewer:Sewer-Public
Finances and disclosures
- Price:$549,000
- Price per sq. ft.:$209.7
- Tax amount:$2,874 (2025)
New listings near 9 Broadview Drive
- New
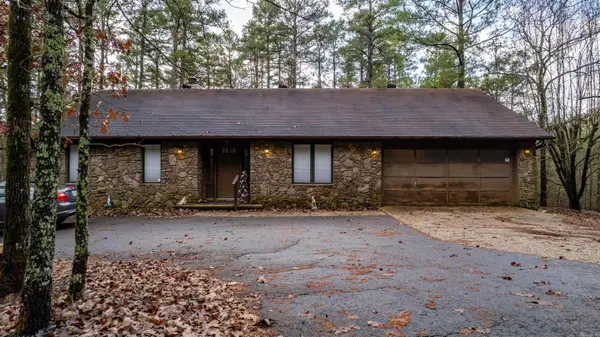 $1,500,000Active6 beds 4 baths3,794 sq. ft.
$1,500,000Active6 beds 4 baths3,794 sq. ft.720 Zanzibar, Little Rock, AR 72223
MLS# 26005767Listed by: ARKANSAS PROPERTY MANAGEMENT & REAL ESTATE - New
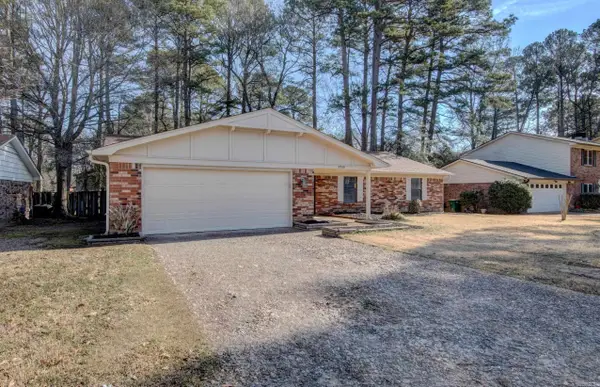 $242,000Active4 beds 2 baths2,027 sq. ft.
$242,000Active4 beds 2 baths2,027 sq. ft.9715 Grapevine Dr, Little Rock, AR 72210
MLS# 26005770Listed by: LOTUS REALTY - New
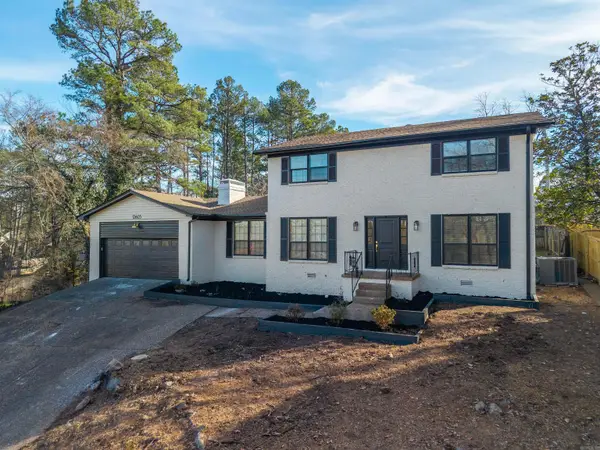 $474,900Active4 beds 4 baths2,696 sq. ft.
$474,900Active4 beds 4 baths2,696 sq. ft.12605 Janelle, Little Rock, AR 72212
MLS# 26005711Listed by: HALSEY REAL ESTATE - BENTON - New
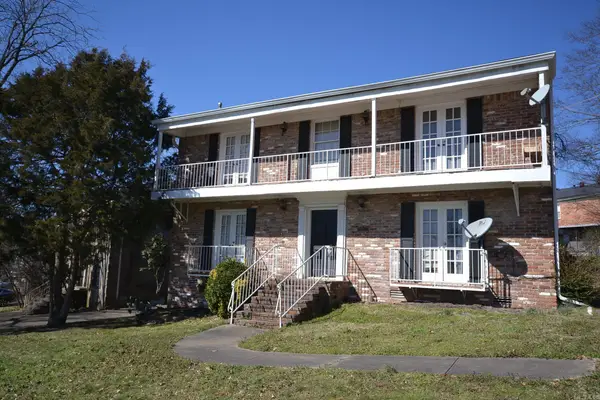 $200,000Active-- beds -- baths1,950 sq. ft.
$200,000Active-- beds -- baths1,950 sq. ft.6408 Sandpiper Drive, Little Rock, AR 72205
MLS# 26005671Listed by: SIGNATURE PROPERTIES - New
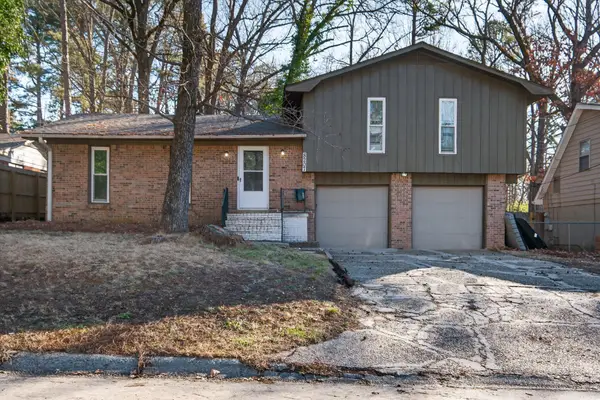 $89,900Active3 beds 2 baths1,636 sq. ft.
$89,900Active3 beds 2 baths1,636 sq. ft.8207 Dreher Lane, Little Rock, AR 72209
MLS# 26005697Listed by: TRELORA REALTY, INC. - New
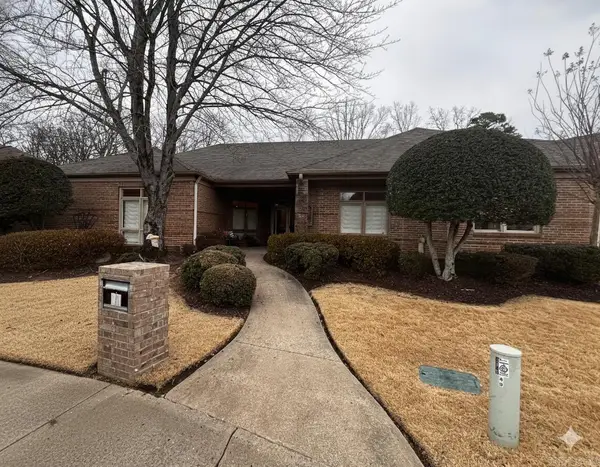 $365,000Active2 beds 3 baths2,517 sq. ft.
$365,000Active2 beds 3 baths2,517 sq. ft.51 Hunters Green Circle, Little Rock, AR 72211
MLS# 26005643Listed by: MID SOUTH REALTY - New
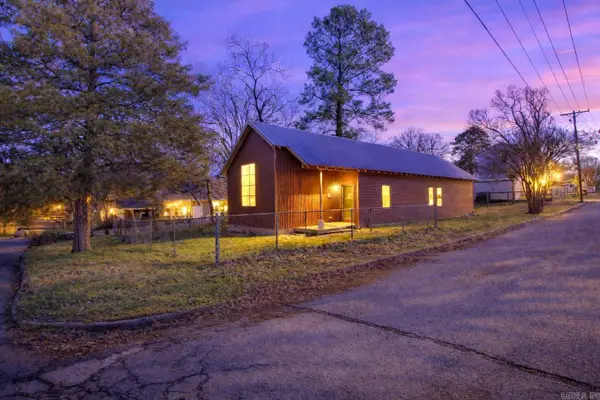 $241,000Active2 beds 2 baths1,273 sq. ft.
$241,000Active2 beds 2 baths1,273 sq. ft.2721 W Capitol Avenue, Little Rock, AR 72205
MLS# 26005613Listed by: CBRPM MAUMELLE - Open Sun, 2 to 4pmNew
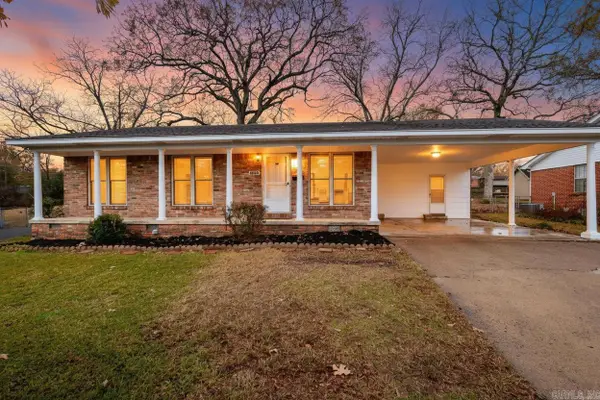 $214,900Active3 beds 2 baths1,750 sq. ft.
$214,900Active3 beds 2 baths1,750 sq. ft.6804 Sandpiper Drive, Little Rock, AR 72205
MLS# 26005618Listed by: KELLER WILLIAMS REALTY - New
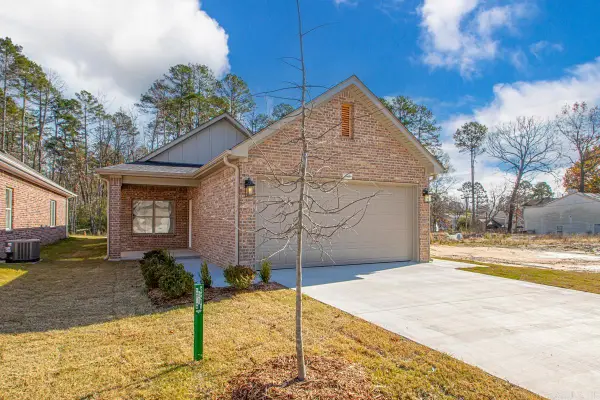 $325,000Active3 beds 2 baths1,500 sq. ft.
$325,000Active3 beds 2 baths1,500 sq. ft.13422 Teton Drive, Little Rock, AR 72201
MLS# 26005595Listed by: RIVERWALK REAL ESTATE - New
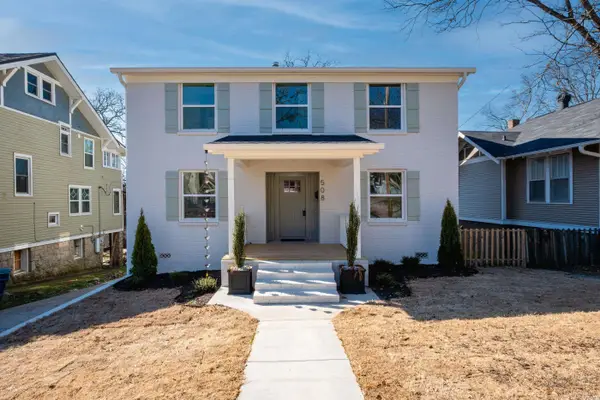 $739,000Active5 beds 5 baths3,150 sq. ft.
$739,000Active5 beds 5 baths3,150 sq. ft.508 N Oak Street, Little Rock, AR 72205
MLS# 26005150Listed by: THE VIRTUAL REALTY GROUP

