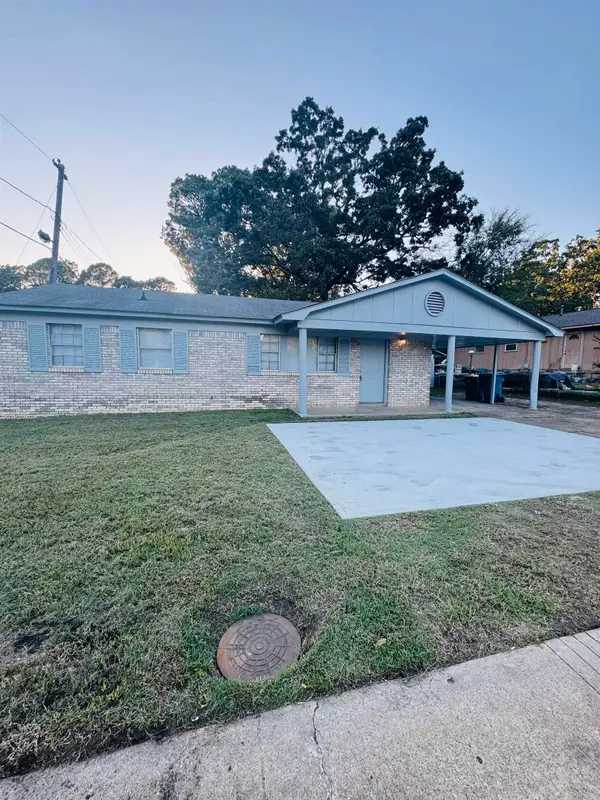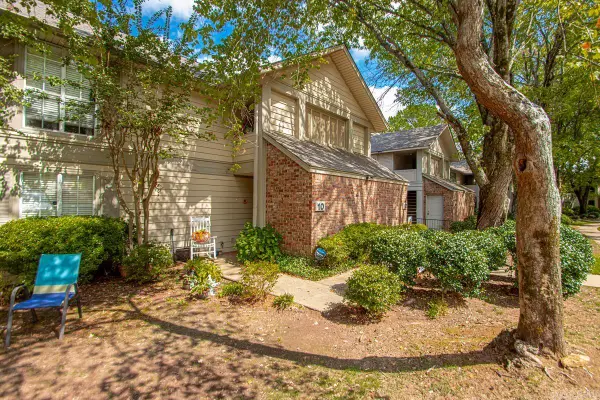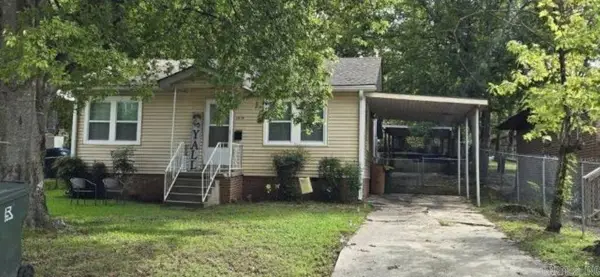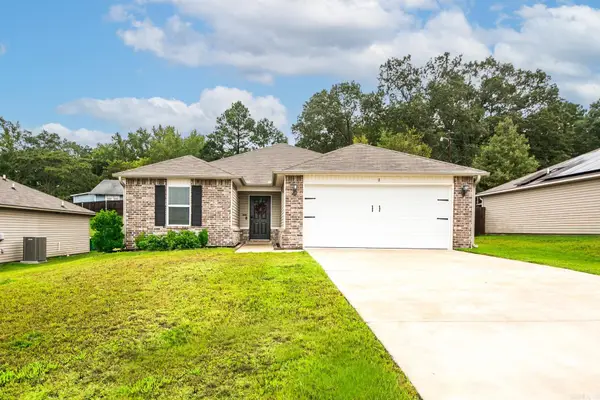9 Hickory Pointe Cove, Little Rock, AR 72223
Local realty services provided by:ERA Doty Real Estate
Listed by:jon underhill
Office:jon underhill real estate
MLS#:25030996
Source:AR_CARMLS
Price summary
- Price:$575,000
- Price per sq. ft.:$220.98
- Monthly HOA dues:$100
About this home
Welcome to this beautifully maintained one-level brick home nestled in the sought-after gated community of Hickory Pointe. Boasting a spacious and functional layout, the main residence offers three bedrooms, two and a half baths, and an open floor plan ideal for both everyday living and entertaining. Inside, you’ll find hardwood floors, carpeted bedrooms, and generously sized walk-in closets. The open-concept kitchen flows seamlessly into the main living areas, while a dedicated home office area and laundry room with a convenient half bath add to the home's versatility. Step outside to a stamped concrete breezeway/carport, which connects the main house to an impressive 30’ x 70’ heated and cooled garage—a true standout feature. This expansive space includes an office area with plumbing for a bathroom and ample storage, offering endless possibilities for work, hobbies, or future conversion. Set on a 90' x 213’ lot, the property also includes extra gated parking and a beautifully landscaped lawn, perfect for pets, play, or gardening. With its unique features and incredible potential, this property is a rare find—offered at a very reasonable price. Don’t miss the opportunity.
Contact an agent
Home facts
- Year built:2004
- Listing ID #:25030996
- Added:55 day(s) ago
- Updated:September 29, 2025 at 01:51 PM
Rooms and interior
- Bedrooms:3
- Total bathrooms:3
- Full bathrooms:2
- Half bathrooms:1
- Living area:2,602 sq. ft.
Heating and cooling
- Cooling:Central Cool-Electric
- Heating:Central Heat-Gas
Structure and exterior
- Roof:Architectural Shingle, Composition
- Year built:2004
- Building area:2,602 sq. ft.
- Lot area:0.47 Acres
Utilities
- Water:Water-Public
- Sewer:Sewer-Public
Finances and disclosures
- Price:$575,000
- Price per sq. ft.:$220.98
- Tax amount:$6,657 (2025)
New listings near 9 Hickory Pointe Cove
- New
 $485,000Active5 beds 4 baths3,243 sq. ft.
$485,000Active5 beds 4 baths3,243 sq. ft.4309 Longtree Cove, Little Rock, AR 72212
MLS# 25038940Listed by: JANET JONES COMPANY - New
 $1,150,000Active4 beds 4 baths5,103 sq. ft.
$1,150,000Active4 beds 4 baths5,103 sq. ft.23 Canyon Ridge Court, Little Rock, AR 72223
MLS# 25038933Listed by: JON UNDERHILL REAL ESTATE - New
 $155,000Active3 beds 2 baths1,172 sq. ft.
$155,000Active3 beds 2 baths1,172 sq. ft.9824 Chicot Road, Little Rock, AR 72209
MLS# 25038930Listed by: PLUSH HOMES CO. REALTORS - New
 $995,000Active40 Acres
$995,000Active40 Acres40 Acres Heinke Road, Little Rock, AR 72103
MLS# 25038923Listed by: AMERICA'S BEST REALTY - New
 $199,900Active5 Acres
$199,900Active5 AcresAddress Withheld By Seller, Little Rock, AR 72210
MLS# 25038900Listed by: CAROLYN RUSSELL REAL ESTATE, INC. - New
 $45,000Active0.36 Acres
$45,000Active0.36 Acres1610 Boyce, Little Rock, AR 72202
MLS# 25038897Listed by: KELLER WILLIAMS REALTY - New
 $234,000Active2 beds 2 baths1,633 sq. ft.
$234,000Active2 beds 2 baths1,633 sq. ft.1 Sun Valley Road, Little Rock, AR 72205
MLS# 25038884Listed by: CRYE-LEIKE REALTORS MAUMELLE - New
 $132,400Active2 beds 2 baths1,384 sq. ft.
$132,400Active2 beds 2 baths1,384 sq. ft.10 Reservoir Heights Drive, Little Rock, AR 72227
MLS# 25038885Listed by: RE501 PARTNERS - New
 $99,000Active2 beds 1 baths840 sq. ft.
$99,000Active2 beds 1 baths840 sq. ft.1019 Adams Street, Little Rock, AR 72204
MLS# 25038819Listed by: REAL BROKER - New
 $240,000Active3 beds 2 baths1,504 sq. ft.
$240,000Active3 beds 2 baths1,504 sq. ft.8 Avant Garde Drive, Little Rock, AR 72204
MLS# 25038811Listed by: PORCHLIGHT REALTY
