9 Timberlake Drive, Little Rock, AR 72207
Local realty services provided by:ERA TEAM Real Estate
9 Timberlake Drive,Little Rock, AR 72207
$875,000
- 4 Beds
- 4 Baths
- 4,240 sq. ft.
- Single family
- Active
Listed by: susan sutton, susan sutton, david sutton
Office: re/max elite
MLS#:25042652
Source:AR_CARMLS
Price summary
- Price:$875,000
- Price per sq. ft.:$206.37
About this home
This beautiful home offers fabulous views of the Arkansas River and features spacious indoor and outdoor living. The main level living area has hardwoods, a fireplace, formal dining space and a wall of windows that flood the space with natural light. Enjoy your morning coffee on the deck just off the kitchen, perfectly positioned to take in the incredible view. The main-level master suite includes his-and-her closets, a cozy sitting area with a fireplace, and vaulted ceiling. Expansive upper and lower decks provide the ideal setting for entertaining or simply relaxing and soaking in the scenery. Downstairs, a private living area includes two bedrooms, a full bath, and a den that can be closed off from the rest of the home. Additionally, you'll find a spacious second living space with a pool table, another fireplace, wet bar, 4th bedroom (or office), full bath and a heated and cooled workshop — ideal for hobbies or home projects. This home also comes equipped with a generator for added peace of mind. The carpet has been replaced since pictures were taken... pool table has been professionally disassembled and can convey if buyer is interested.
Contact an agent
Home facts
- Year built:1976
- Listing ID #:25042652
- Added:51 day(s) ago
- Updated:December 14, 2025 at 03:33 PM
Rooms and interior
- Bedrooms:4
- Total bathrooms:4
- Full bathrooms:3
- Half bathrooms:1
- Living area:4,240 sq. ft.
Heating and cooling
- Cooling:Central Cool-Electric
- Heating:Central Heat-Gas
Structure and exterior
- Roof:Composition
- Year built:1976
- Building area:4,240 sq. ft.
- Lot area:0.48 Acres
Utilities
- Water:Water Heater-Gas, Water-Public
- Sewer:Sewer-Public
Finances and disclosures
- Price:$875,000
- Price per sq. ft.:$206.37
- Tax amount:$3,397
New listings near 9 Timberlake Drive
- New
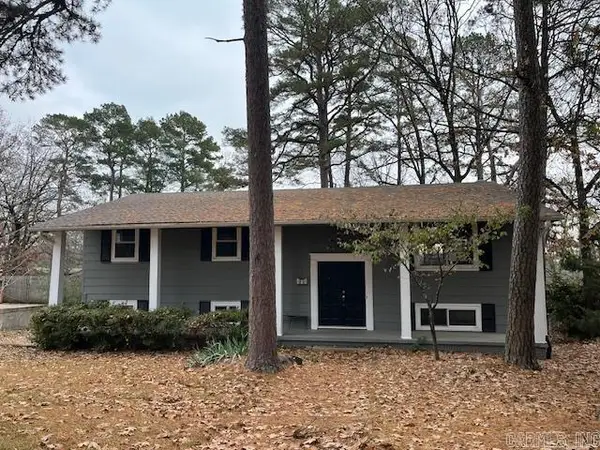 $300,000Active4 beds 3 baths2,347 sq. ft.
$300,000Active4 beds 3 baths2,347 sq. ft.Address Withheld By Seller, Little Rock, AR 72227
MLS# 25048891Listed by: MASON AND COMPANY - New
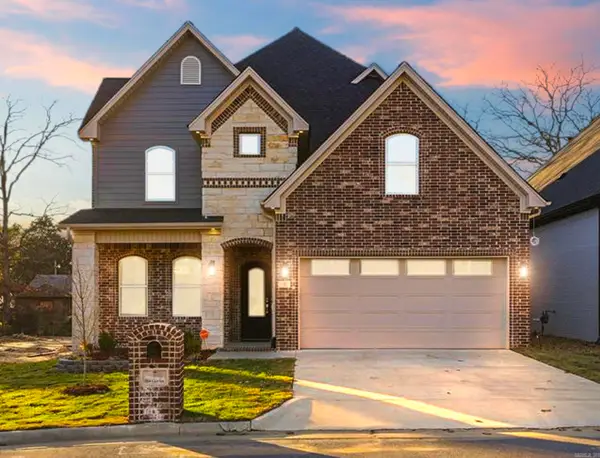 $975,000Active6 beds 4 baths4,270 sq. ft.
$975,000Active6 beds 4 baths4,270 sq. ft.7 Oak Glen Lane, Little Rock, AR 72227
MLS# 25048890Listed by: CENTURY 21 PARKER & SCROGGINS REALTY - BENTON - New
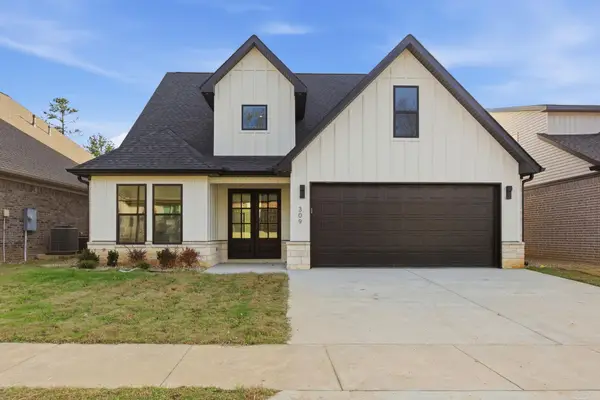 $595,000Active4 beds 3 baths2,889 sq. ft.
$595,000Active4 beds 3 baths2,889 sq. ft.309 Kanis Ridge Drive, Little Rock, AR 72223
MLS# 25048888Listed by: REALTY ONE GROUP - PINNACLE - New
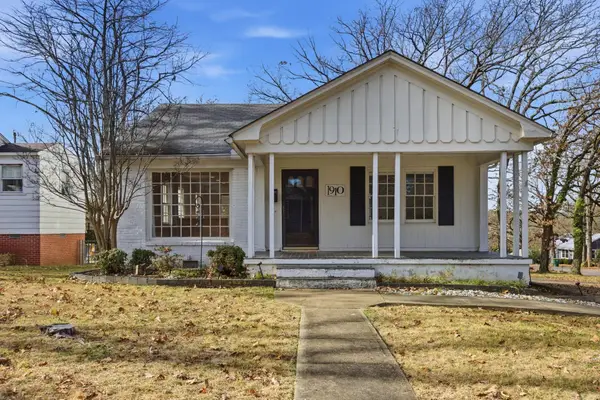 $285,000Active2 beds 1 baths1,329 sq. ft.
$285,000Active2 beds 1 baths1,329 sq. ft.1910 N Hughes Street, Little Rock, AR 72207
MLS# 25048882Listed by: UNITED REAL ESTATE - CENTRAL AR - New
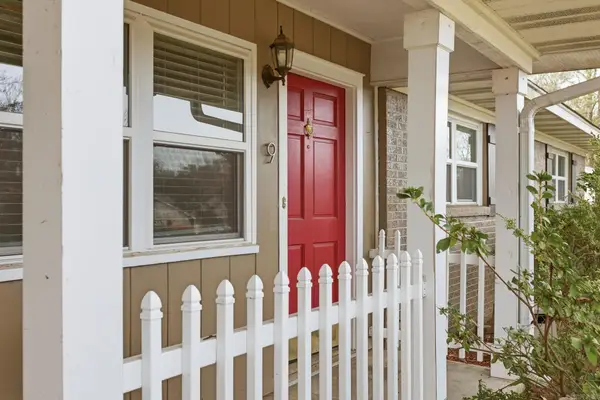 $225,000Active2 beds 2 baths1,214 sq. ft.
$225,000Active2 beds 2 baths1,214 sq. ft.9 Brickton Place, Little Rock, AR 72205
MLS# 25048880Listed by: CBRPM GROUP - New
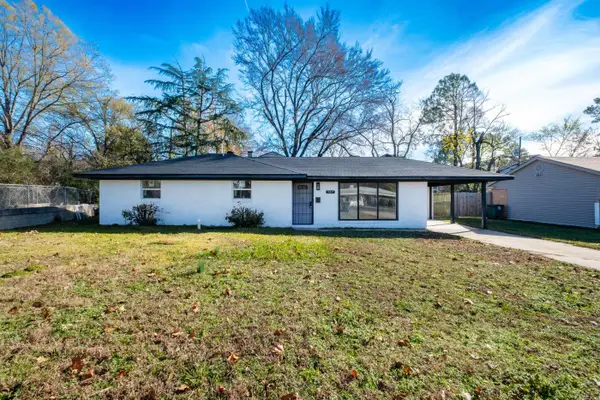 $285,000Active4 beds 2 baths1,996 sq. ft.
$285,000Active4 beds 2 baths1,996 sq. ft.307 Sunnymeade Dr, Little Rock, AR 72205
MLS# 25048871Listed by: RE/MAX ELITE - New
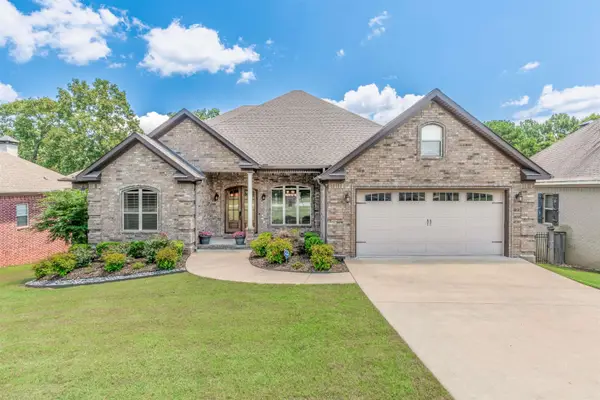 $449,900Active4 beds 4 baths2,940 sq. ft.
$449,900Active4 beds 4 baths2,940 sq. ft.4 Trafalgar Cove, Little Rock, AR 72210
MLS# 25048831Listed by: BIG LITTLE BROKERAGE - New
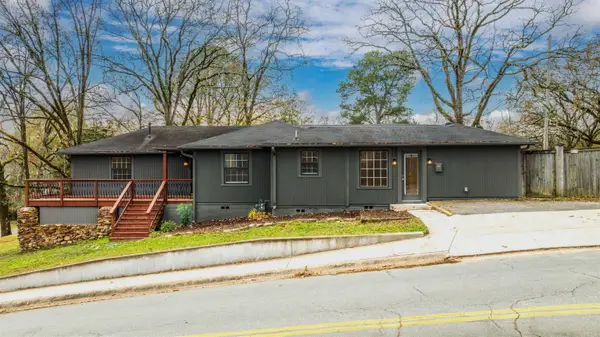 $425,000Active3 beds 2 baths1,928 sq. ft.
$425,000Active3 beds 2 baths1,928 sq. ft.824 N Taylor Street, Little Rock, AR 72205
MLS# 25048812Listed by: RE/MAX ELITE - New
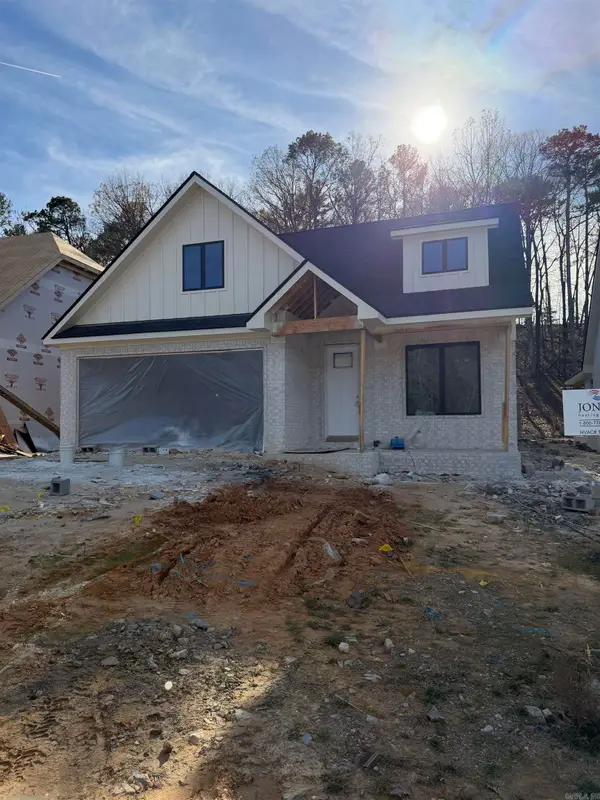 $437,000Active3 beds 2 baths2,042 sq. ft.
$437,000Active3 beds 2 baths2,042 sq. ft.139 Kinley Loop, Little Rock, AR 72223
MLS# 25048801Listed by: BAXLEY-PENFIELD-MOUDY REALTORS - New
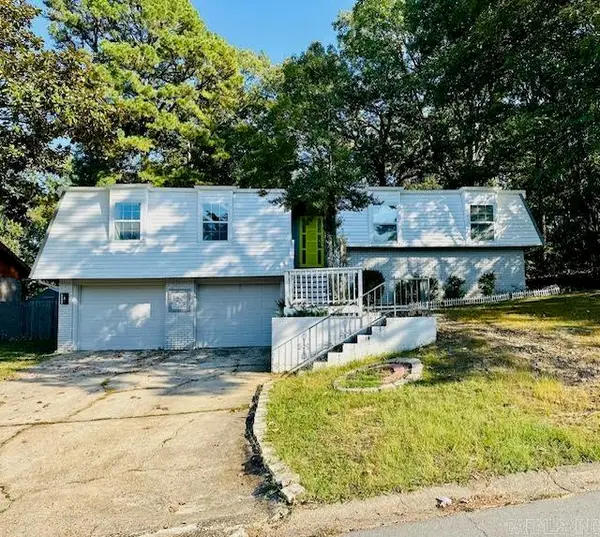 $205,000Active3 beds 2 baths1,505 sq. ft.
$205,000Active3 beds 2 baths1,505 sq. ft.1209 E Twin Lakes Drive, Little Rock, AR 72205
MLS# 25048805Listed by: MCGRAW REALTORS - LITTLE ROCK
