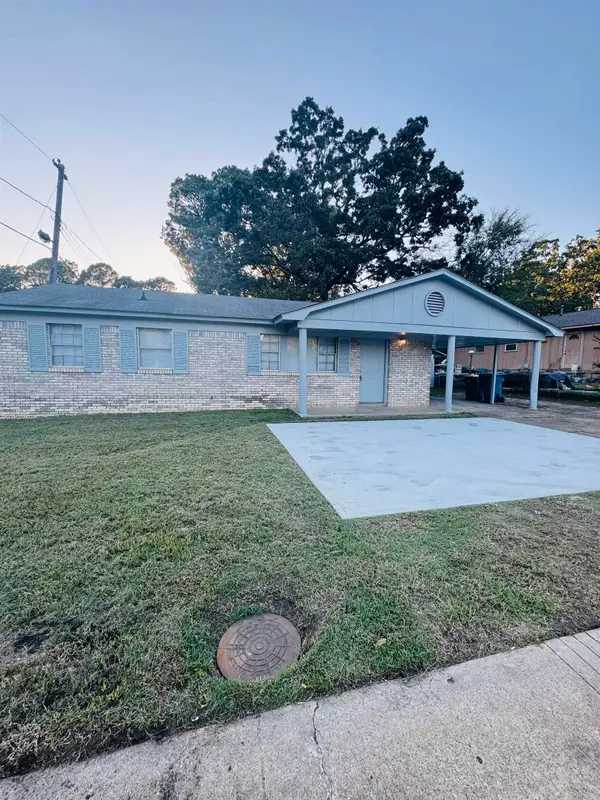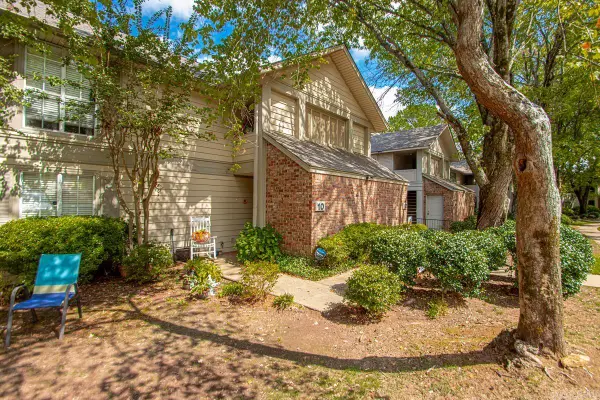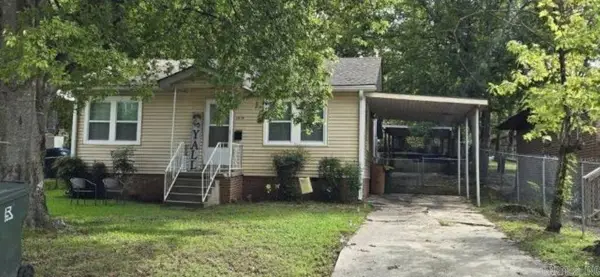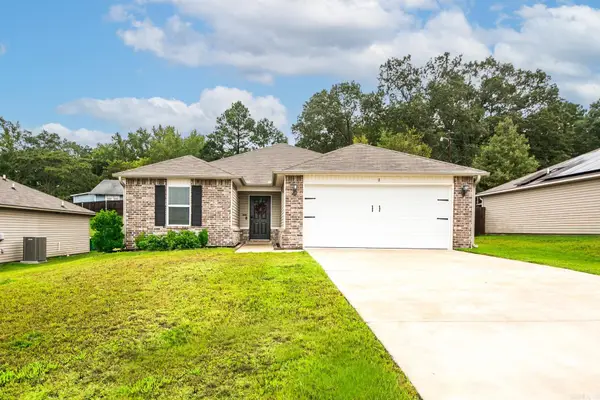914 Cartier Lane, Little Rock, AR 72211
Local realty services provided by:ERA Doty Real Estate
914 Cartier Lane,Little Rock, AR 72211
$349,900
- 4 Beds
- 3 Baths
- 2,558 sq. ft.
- Single family
- Active
Listed by:kerry ellison
Office:keller williams realty
MLS#:25025549
Source:AR_CARMLS
Price summary
- Price:$349,900
- Price per sq. ft.:$136.79
- Monthly HOA dues:$43.75
About this home
Welcome to your one-level retreat in a charming, tree-lined neighborhood! This beautifully updated 4-bedroom, 2.5-bath home features brand-new luxury vinyl plank flooring and fresh paint throughout. The spacious layout includes a large living room with a cozy fireplace that flows seamlessly into a sunroom surrounded by windows—with 240 bonus sq ft not included in total square footage. The kitchen is a dream: granite countertops, walk-in pantry, and tons of cabinet space make it perfect for everyday living and weekend hosting. The oversized primary suite offers a spa-like bath with soaking tub, separate shower, and double vanity. Secondary bedrooms provide flexible space for guests, hobbies, or work-from-home needs. Out back, you’ll love the shady, fully fenced yard with a screened porch and a deck—ideal for grilling, relaxing, or simply enjoying the quiet. Located minutes from top-rated schools, parks, shopping, and major highways, this home blends comfort and convenience with long-term livability.
Contact an agent
Home facts
- Year built:1987
- Listing ID #:25025549
- Added:92 day(s) ago
- Updated:September 29, 2025 at 01:51 PM
Rooms and interior
- Bedrooms:4
- Total bathrooms:3
- Full bathrooms:2
- Half bathrooms:1
- Living area:2,558 sq. ft.
Heating and cooling
- Cooling:Central Cool-Electric
- Heating:Central Heat-Gas
Structure and exterior
- Roof:Composition
- Year built:1987
- Building area:2,558 sq. ft.
- Lot area:0.34 Acres
Schools
- Middle school:Pinnacle View
- Elementary school:Don Roberts
Utilities
- Water:Water Heater-Gas, Water-Public
- Sewer:Sewer-Public
Finances and disclosures
- Price:$349,900
- Price per sq. ft.:$136.79
- Tax amount:$3,510 (2024)
New listings near 914 Cartier Lane
- New
 $485,000Active5 beds 4 baths3,243 sq. ft.
$485,000Active5 beds 4 baths3,243 sq. ft.4309 Longtree Cove, Little Rock, AR 72212
MLS# 25038940Listed by: JANET JONES COMPANY - New
 $1,150,000Active4 beds 4 baths5,103 sq. ft.
$1,150,000Active4 beds 4 baths5,103 sq. ft.23 Canyon Ridge Court, Little Rock, AR 72223
MLS# 25038933Listed by: JON UNDERHILL REAL ESTATE - New
 $155,000Active3 beds 2 baths1,172 sq. ft.
$155,000Active3 beds 2 baths1,172 sq. ft.9824 Chicot Road, Little Rock, AR 72209
MLS# 25038930Listed by: PLUSH HOMES CO. REALTORS - New
 $995,000Active40 Acres
$995,000Active40 Acres40 Acres Heinke Road, Little Rock, AR 72103
MLS# 25038923Listed by: AMERICA'S BEST REALTY - New
 $199,900Active5 Acres
$199,900Active5 AcresAddress Withheld By Seller, Little Rock, AR 72210
MLS# 25038900Listed by: CAROLYN RUSSELL REAL ESTATE, INC. - New
 $45,000Active0.36 Acres
$45,000Active0.36 Acres1610 Boyce, Little Rock, AR 72202
MLS# 25038897Listed by: KELLER WILLIAMS REALTY - New
 $234,000Active2 beds 2 baths1,633 sq. ft.
$234,000Active2 beds 2 baths1,633 sq. ft.1 Sun Valley Road, Little Rock, AR 72205
MLS# 25038884Listed by: CRYE-LEIKE REALTORS MAUMELLE - New
 $132,400Active2 beds 2 baths1,384 sq. ft.
$132,400Active2 beds 2 baths1,384 sq. ft.10 Reservoir Heights Drive, Little Rock, AR 72227
MLS# 25038885Listed by: RE501 PARTNERS - New
 $99,000Active2 beds 1 baths840 sq. ft.
$99,000Active2 beds 1 baths840 sq. ft.1019 Adams Street, Little Rock, AR 72204
MLS# 25038819Listed by: REAL BROKER - New
 $240,000Active3 beds 2 baths1,504 sq. ft.
$240,000Active3 beds 2 baths1,504 sq. ft.8 Avant Garde Drive, Little Rock, AR 72204
MLS# 25038811Listed by: PORCHLIGHT REALTY
