96 Ranch Ridge Road, Little Rock, AR 72223
Local realty services provided by:ERA Doty Real Estate
96 Ranch Ridge Road,Little Rock, AR 72223
$695,500
- 4 Beds
- 3 Baths
- 3,332 sq. ft.
- Single family
- Active
Listed by: amber gibbons
Office: charlotte john company (little rock)
MLS#:25031697
Source:AR_CARMLS
Price summary
- Price:$695,500
- Price per sq. ft.:$208.73
- Monthly HOA dues:$50
About this home
Welcome to this beautifully crafted home in The Ranch, nestled on a spacious 1-acre lot. This thoughtfully designed single-story home offers an open concept layout that’s perfect for both everyday living and effortless entertaining. Inside, you'll find a versatile split-bedroom floor plan featuring two spacious guest rooms with a shared bonus living space-ideal for a playroom/media area. A separate room provides flexibility as a 4th bedroom or a private home office. The primary suite is designed for comfort and style, showcasing a spa-like bath. Stunning kitchen combines style and function with beautiful quartz countertops, custom cabinetry, and a large center island with built-in shelving. Polished concrete floors flow throughout the home. Enjoy peace of mind with an interior storm shelter, and take in the outdoors from the large covered patio overlooking your private backyard. The expansive 3-car garage offers ample space for vehicles & storage. Best of all, enjoy neighborhood access to scenic fields and forest—ideal for walking, biking, fishing, or canoeing. Don’t miss this rare opportunity. Zoned for Don Roberts and Pinnacle View.
Contact an agent
Home facts
- Year built:2018
- Listing ID #:25031697
- Added:98 day(s) ago
- Updated:November 15, 2025 at 04:58 PM
Rooms and interior
- Bedrooms:4
- Total bathrooms:3
- Full bathrooms:2
- Half bathrooms:1
- Living area:3,332 sq. ft.
Heating and cooling
- Cooling:Central Cool-Electric
- Heating:Central Heat-Gas
Structure and exterior
- Roof:Architectural Shingle, Composition
- Year built:2018
- Building area:3,332 sq. ft.
- Lot area:1 Acres
Utilities
- Water:Water Heater-Gas, Water-Public
- Sewer:Sewer-Public
Finances and disclosures
- Price:$695,500
- Price per sq. ft.:$208.73
- Tax amount:$7,308
New listings near 96 Ranch Ridge Road
- New
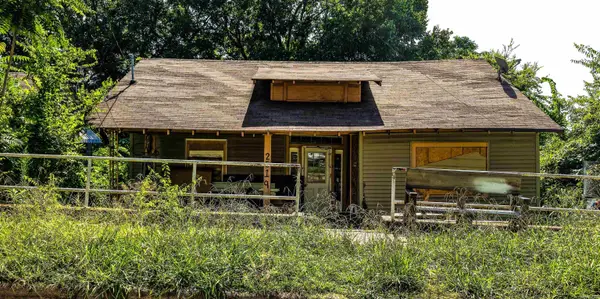 $75,000Active3 beds 1 baths1,466 sq. ft.
$75,000Active3 beds 1 baths1,466 sq. ft.2519 S Spring, Little Rock, AR 72206
MLS# 25045742Listed by: RE/MAX ELITE - New
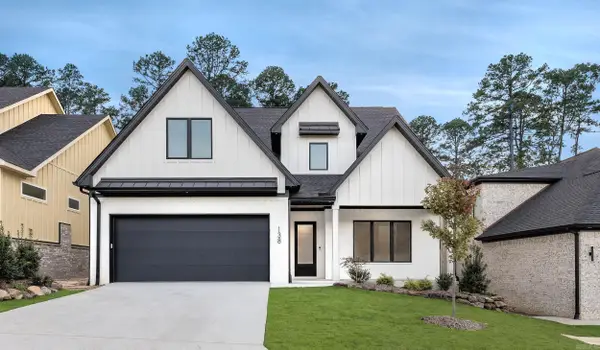 $775,000Active5 beds 5 baths3,499 sq. ft.
$775,000Active5 beds 5 baths3,499 sq. ft.Address Withheld By Seller, Little Rock, AR 72223
MLS# 25045736Listed by: GLORIA RAND REALTY, INC. - New
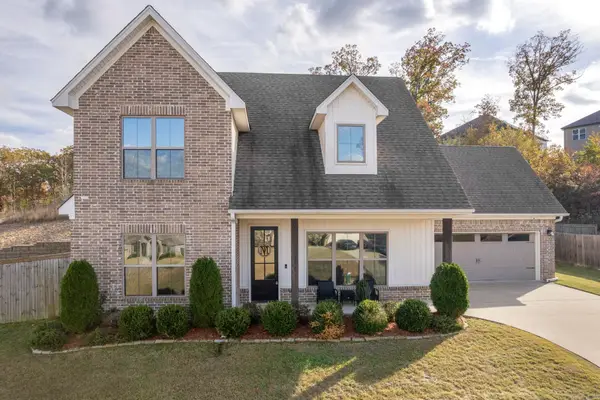 $375,000Active4 beds 3 baths2,057 sq. ft.
$375,000Active4 beds 3 baths2,057 sq. ft.18715 Lochridge Drive, Little Rock, AR 72201
MLS# 25045722Listed by: SMALL FEE REALTY - New
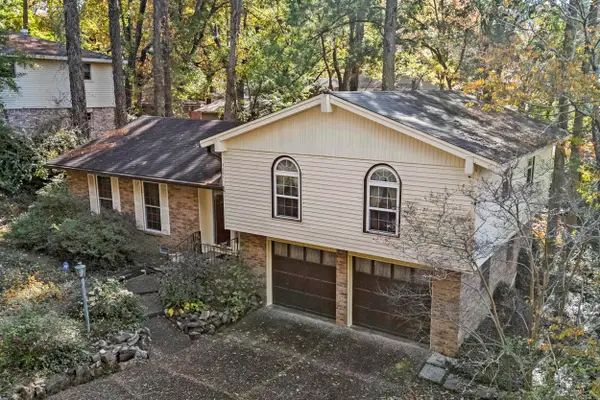 $174,999Active3 beds 2 baths1,667 sq. ft.
$174,999Active3 beds 2 baths1,667 sq. ft.7001 Archwood Dr, Little Rock, AR 72204
MLS# 25045712Listed by: PORCHLIGHT REALTY - New
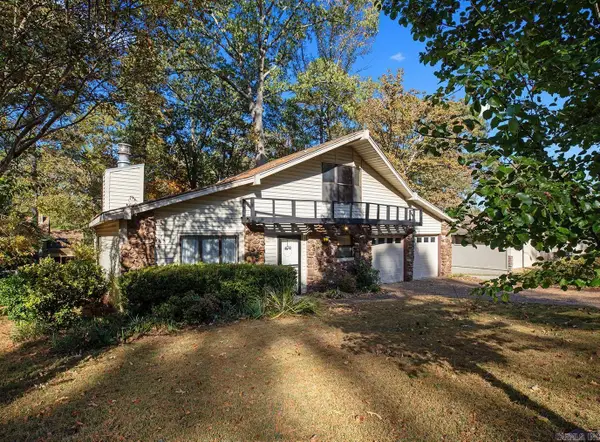 $220,000Active5 beds 3 baths2,490 sq. ft.
$220,000Active5 beds 3 baths2,490 sq. ft.7714 Standish Road, Little Rock, AR 72204
MLS# 25045704Listed by: REALTY ONE GROUP LOCK AND KEY - New
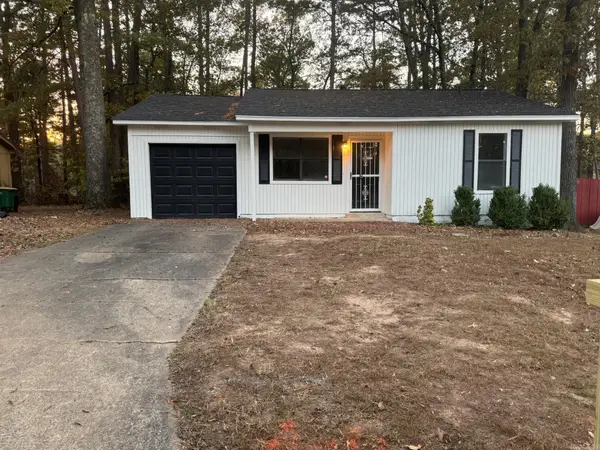 $135,000Active3 beds 1 baths1,136 sq. ft.
$135,000Active3 beds 1 baths1,136 sq. ft.2112 Singleton Court, Little Rock, AR 72204
MLS# 25045664Listed by: ULTRA PROPERTIES - Open Sun, 2 to 4pmNew
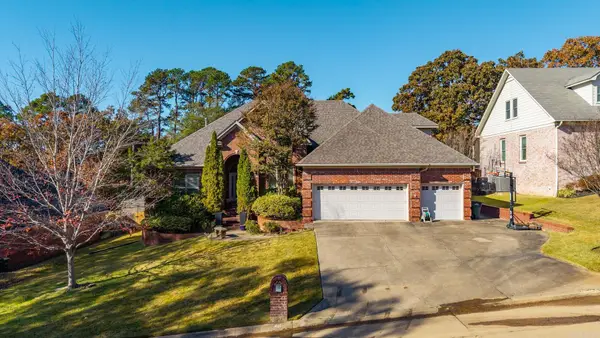 $519,000Active4 beds 3 baths3,444 sq. ft.
$519,000Active4 beds 3 baths3,444 sq. ft.4214 Stoneview Court, Little Rock, AR 72212
MLS# 25045676Listed by: JANET JONES COMPANY - New
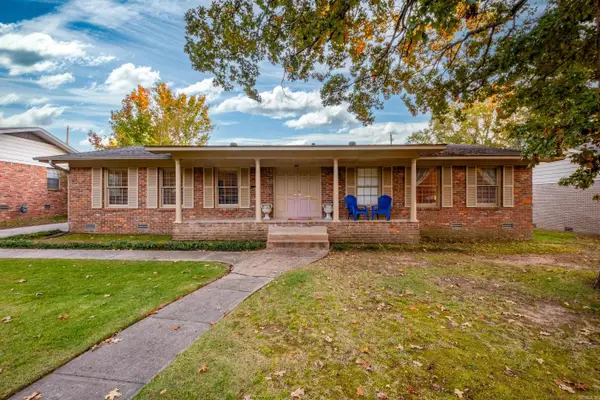 $240,000Active3 beds 2 baths2,013 sq. ft.
$240,000Active3 beds 2 baths2,013 sq. ft.623 Choctaw Circle, Little Rock, AR 72205
MLS# 25045644Listed by: JANET JONES COMPANY - New
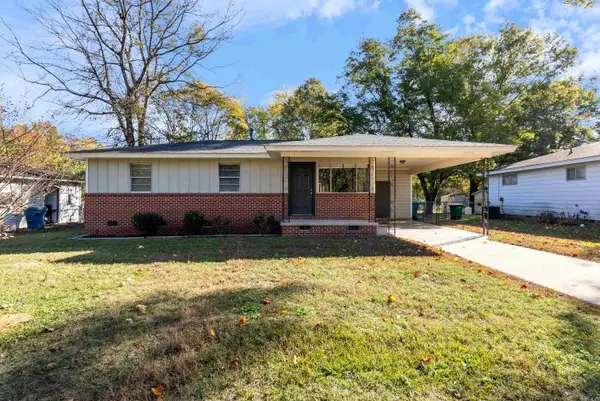 $105,000Active3 beds 1 baths912 sq. ft.
$105,000Active3 beds 1 baths912 sq. ft.105 Lancaster Rd, Little Rock, AR 72209
MLS# 25045620Listed by: EXP REALTY - New
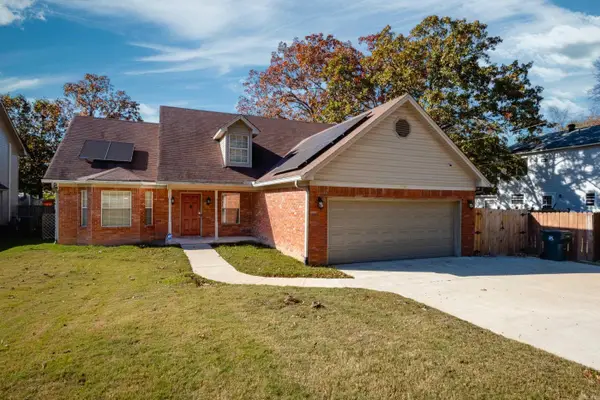 $348,900Active3 beds 3 baths2,326 sq. ft.
$348,900Active3 beds 3 baths2,326 sq. ft.14809 Cecil Drive, Little Rock, AR 72223
MLS# 25045623Listed by: CHARLOTTE JOHN COMPANY (LITTLE ROCK)
