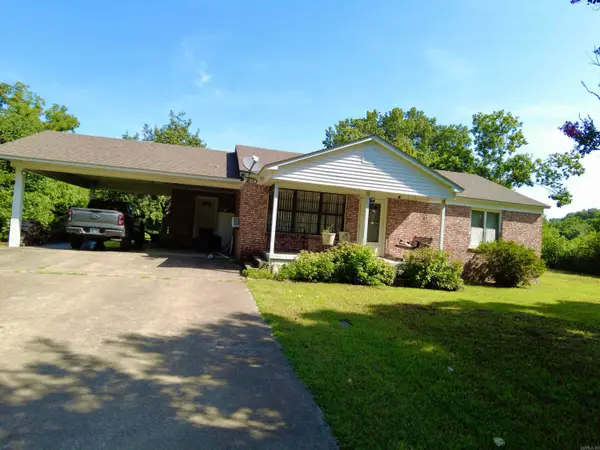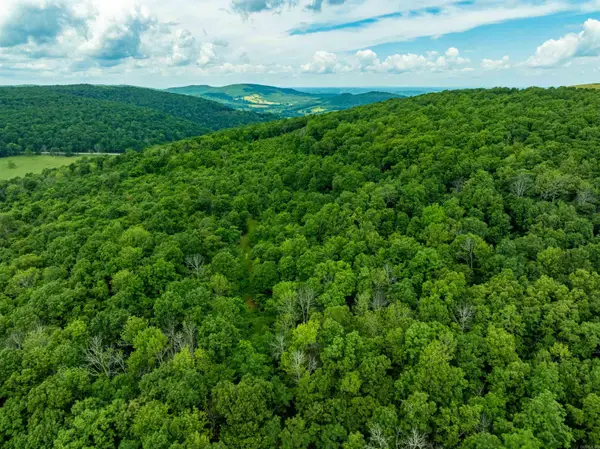Address Withheld By Seller, Locust Grove, AR 72550
Local realty services provided by:ERA TEAM Real Estate
Address Withheld By Seller,Locust Grove, AR 72550
$495,500
- 4 Beds
- 4 Baths
- 2,300 sq. ft.
- Single family
- Active
Listed by:susan carpenter
Office:gateway properties
MLS#:25035364
Source:AR_CARMLS
Sorry, we are unable to map this address
Price summary
- Price:$495,500
- Price per sq. ft.:$215.43
- Monthly HOA dues:$10
About this home
WELCOME HOME to the beautiful Ozark Mountains along the banks of the WHITE RIVER! Use this custom built 4 bedroom, 3.5 bath cypress and rock cabin as your permanent home or as a VRBO. Fully furnished with appliances from both kitchens included as well as multiple televisions. Features include gorgeous milled wood floors on main levels, full kitchens on main level and walk-out basement level, unique burnt copper accessories, and the most relaxing back covered patio where you can rock the day away! Secluded Gated Subdivision has a property owner's boat launch. Then you can tie your boat up and fish from your own backyard! Outside offers a full RV hookup, a storage building, a garden spot, fruit trees, blackberry vines, a full home generator, and 3 lots! And, yes, there's excellent fiber internet if you need to work from home! Perfect place for making FAMILY MEMORIES!
Contact an agent
Home facts
- Year built:2018
- Listing ID #:25035364
- Added:55 day(s) ago
- Updated:October 29, 2025 at 02:35 PM
Rooms and interior
- Bedrooms:4
- Total bathrooms:4
- Full bathrooms:3
- Half bathrooms:1
- Living area:2,300 sq. ft.
Heating and cooling
- Cooling:Central Cool-Electric
- Heating:Central Heat-Electric, Space Heater-Gas
Structure and exterior
- Roof:Metal
- Year built:2018
- Building area:2,300 sq. ft.
- Lot area:3.78 Acres
Schools
- Elementary school:Southside Batesville
Utilities
- Water:Water Heater-Electric, Water-Public
- Sewer:Septic
Finances and disclosures
- Price:$495,500
- Price per sq. ft.:$215.43
- Tax amount:$1,700 (2025)


