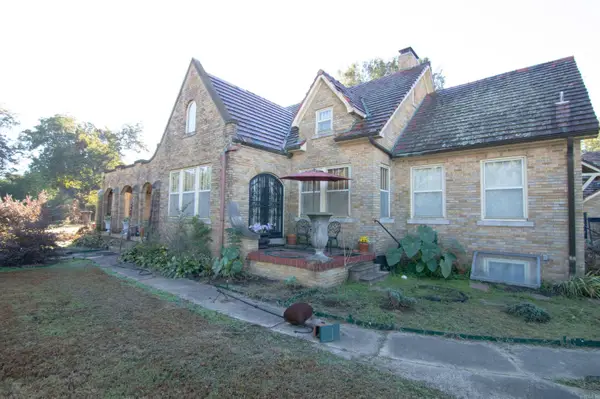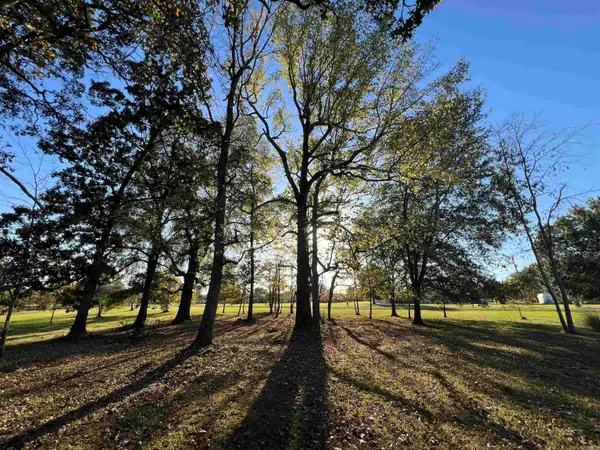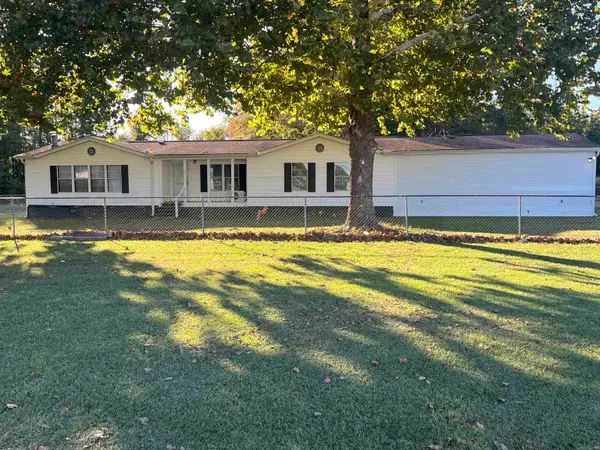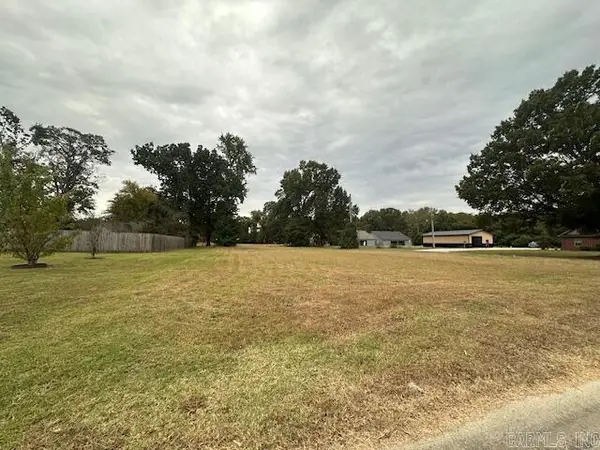120 Wilson Street, Lonoke, AR 72086
Local realty services provided by:ERA Doty Real Estate
120 Wilson Street,Lonoke, AR 72086
$149,000
- 2 Beds
- 1 Baths
- 1,704 sq. ft.
- Single family
- Active
Listed by: lisa marie gieck, leah campbell
Office: re/max homefinders
MLS#:25038833
Source:AR_CARMLS
Price summary
- Price:$149,000
- Price per sq. ft.:$87.44
About this home
Craftsman-style charm with a wrap-around porch in the heart of Lonoke! Fresh interior paint gives this single-level home a bright, move-in ready feel. The exterior blends low-maintenance siding with brick accents and a classic wrap-around porch, perfect for morning coffee or evening relaxing. Inside, the living room features a decorative, non-working fireplace, while the dining room showcases a second decorative fireplace—both adding warmth and personality. The kitchen offers generous cabinet space and flows seamlessly into the dining area, ideal for gatherings. The primary bedroom includes a bonus room that can serve as an office, craft room, or nursery, giving you flexible space to fit your lifestyle. Bedrooms are comfortably sized, and the bathroom is centrally located. Out back, a fenced yard with mature trees provides space to garden, play, or simply unwind. Conveniently located near schools, shopping, and highway access.Year built is approximately 1921.
Contact an agent
Home facts
- Year built:1921
- Listing ID #:25038833
- Added:49 day(s) ago
- Updated:November 15, 2025 at 04:58 PM
Rooms and interior
- Bedrooms:2
- Total bathrooms:1
- Full bathrooms:1
- Living area:1,704 sq. ft.
Heating and cooling
- Cooling:Central Cool
- Heating:Central Heat-Unspecified
Structure and exterior
- Year built:1921
- Building area:1,704 sq. ft.
- Lot area:0.38 Acres
Utilities
- Water:Water-Public
- Sewer:Sewer-Public
Finances and disclosures
- Price:$149,000
- Price per sq. ft.:$87.44
- Tax amount:$755
New listings near 120 Wilson Street
- New
 $89,000Active3 beds 1 baths1,120 sq. ft.
$89,000Active3 beds 1 baths1,120 sq. ft.517 Pleasant Drive, Lonoke, AR 72086
MLS# 25045688Listed by: KNOX REALTY - New
 $135,000Active2 beds 1 baths1,162 sq. ft.
$135,000Active2 beds 1 baths1,162 sq. ft.220 Wright Street, Lonoke, AR 72086
MLS# 25045415Listed by: KNOX REALTY - New
 $350,000Active3 beds 2 baths1,900 sq. ft.
$350,000Active3 beds 2 baths1,900 sq. ft.215 Williamson Boulevard, Lonoke, AR 72086
MLS# 25045625Listed by: PORCHLIGHT REALTY - New
 $59,000Active2 beds 1 baths908 sq. ft.
$59,000Active2 beds 1 baths908 sq. ft.1081 Tomlinson Rd, Lonoke, AR 72086
MLS# 25045020Listed by: CBRPM GROUP - New
 $220,000Active3 beds 1 baths2,400 sq. ft.
$220,000Active3 beds 1 baths2,400 sq. ft.819 W Front Street, Lonoke, AR 72086
MLS# 25044322Listed by: DILL REAL ESTATE COMPANY  $80,000Active5 Acres
$80,000Active5 Acres373 Heather Loop, Lonoke, AR 72086
MLS# 25043981Listed by: ARNETT REALTY & INVESTMENTS $190,000Active3 beds 2 baths1,680 sq. ft.
$190,000Active3 beds 2 baths1,680 sq. ft.1618 Lingo Road, Lonoke, AR 72086
MLS# 25043862Listed by: PIN OAK LAND COMPANY $145,000Active3 beds 2 baths1,464 sq. ft.
$145,000Active3 beds 2 baths1,464 sq. ft.317 E Palm, Lonoke, AR 72086
MLS# 25043704Listed by: KNOX REALTY $249,900Active3 beds 2 baths1,336 sq. ft.
$249,900Active3 beds 2 baths1,336 sq. ft.2430 S Kerr Road, Lonoke, AR 72086
MLS# 25043255Listed by: IREALTY ARKANSAS - SHERWOOD $25,000Active0.27 Acres
$25,000Active0.27 Acres25 Mcgee Street, Lonoke, AR 72086
MLS# 25042787Listed by: KNOX REALTY
