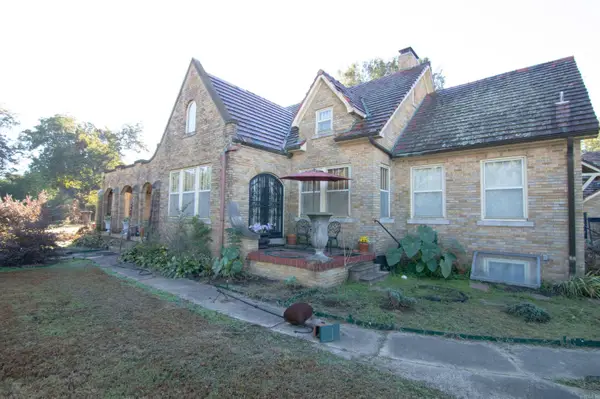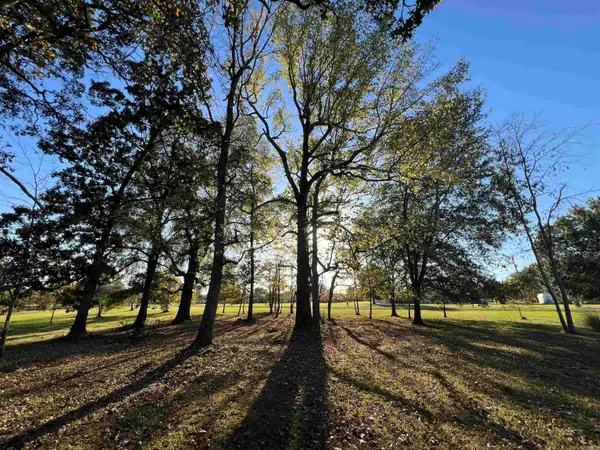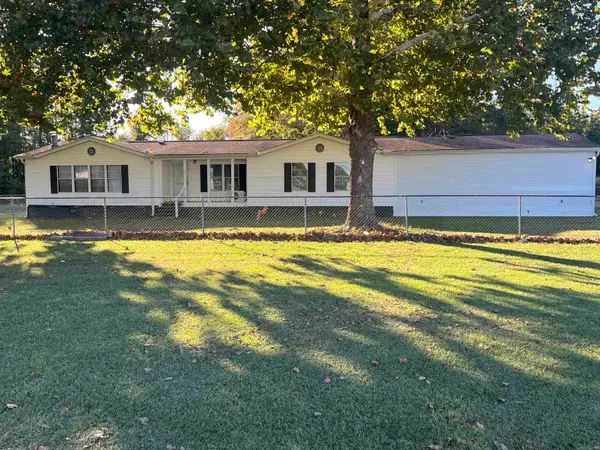1218 Fairview Drive, Lonoke, AR 72086
Local realty services provided by:ERA Doty Real Estate
1218 Fairview Drive,Lonoke, AR 72086
$150,000
- 3 Beds
- 1 Baths
- 1,506 sq. ft.
- Single family
- Active
Listed by: michelle plant
Office: blair & co. realtors
MLS#:25032282
Source:AR_CARMLS
Price summary
- Price:$150,000
- Price per sq. ft.:$99.6
About this home
Welcome to this charming 3-bedroom, 1-bath home with a spacious bonus room, perfectly located in the heart of Lonoke County. Offering the best of small-town living with quick access to Little Rock, this property is a great fit for first-time buyers, downsizers, or anyone searching for affordable housing with extra space. Inside, you’ll find an updated bathroom, durable tile and vinyl plank flooring throughout, an oversized laundry room large enough to add a second full bath, and a versatile bonus room that can serve as a home office, playroom, or second living area. The fully fenced backyard is ideal for outdoor living, featuring a covered patio for entertaining and a large storage building for tools, hobbies, or additional space. With a new roof installed in 2022, this home offers both comfort and peace of mind. Whether you’re relocating to Lonoke County, looking for a home with a big yard, or needing room to grow, this property checks all the boxes. Agent’s See Remarks.
Contact an agent
Home facts
- Year built:1979
- Listing ID #:25032282
- Added:95 day(s) ago
- Updated:November 17, 2025 at 03:26 PM
Rooms and interior
- Bedrooms:3
- Total bathrooms:1
- Full bathrooms:1
- Living area:1,506 sq. ft.
Heating and cooling
- Cooling:Central Cool-Electric
- Heating:Central Heat-Electric
Structure and exterior
- Roof:3 Tab Shingles, Composition
- Year built:1979
- Building area:1,506 sq. ft.
- Lot area:0.22 Acres
Utilities
- Water:Water-Public
- Sewer:Sewer-Public
Finances and disclosures
- Price:$150,000
- Price per sq. ft.:$99.6
- Tax amount:$904
New listings near 1218 Fairview Drive
- New
 $199,900Active3 beds 2 baths1,449 sq. ft.
$199,900Active3 beds 2 baths1,449 sq. ft.284 Sunnyvale Lane, Lonoke, AR 72086
MLS# 25045748Listed by: PORCHLIGHT REALTY - New
 $89,000Active3 beds 1 baths1,120 sq. ft.
$89,000Active3 beds 1 baths1,120 sq. ft.517 Pleasant Drive, Lonoke, AR 72086
MLS# 25045688Listed by: KNOX REALTY - New
 $135,000Active2 beds 1 baths1,162 sq. ft.
$135,000Active2 beds 1 baths1,162 sq. ft.220 Wright Street, Lonoke, AR 72086
MLS# 25045415Listed by: KNOX REALTY - New
 $350,000Active3 beds 2 baths1,900 sq. ft.
$350,000Active3 beds 2 baths1,900 sq. ft.215 Williamson Boulevard, Lonoke, AR 72086
MLS# 25045625Listed by: PORCHLIGHT REALTY - New
 $59,000Active2 beds 1 baths908 sq. ft.
$59,000Active2 beds 1 baths908 sq. ft.1081 Tomlinson Rd, Lonoke, AR 72086
MLS# 25045020Listed by: CBRPM GROUP  $220,000Active3 beds 1 baths2,400 sq. ft.
$220,000Active3 beds 1 baths2,400 sq. ft.819 W Front Street, Lonoke, AR 72086
MLS# 25044322Listed by: DILL REAL ESTATE COMPANY $80,000Active5 Acres
$80,000Active5 Acres373 Heather Loop, Lonoke, AR 72086
MLS# 25043981Listed by: ARNETT REALTY & INVESTMENTS $190,000Active3 beds 2 baths1,680 sq. ft.
$190,000Active3 beds 2 baths1,680 sq. ft.1618 Lingo Road, Lonoke, AR 72086
MLS# 25043862Listed by: PIN OAK LAND COMPANY $145,000Active3 beds 2 baths1,464 sq. ft.
$145,000Active3 beds 2 baths1,464 sq. ft.317 E Palm, Lonoke, AR 72086
MLS# 25043704Listed by: KNOX REALTY $249,900Active3 beds 2 baths1,336 sq. ft.
$249,900Active3 beds 2 baths1,336 sq. ft.2430 S Kerr Road, Lonoke, AR 72086
MLS# 25043255Listed by: IREALTY ARKANSAS - SHERWOOD
