2494 Highway 236 E, Lonoke, AR 72086
Local realty services provided by:ERA Doty Real Estate
2494 Highway 236 E,Lonoke, AR 72086
$1,350,000
- 4 Beds
- 5 Baths
- - sq. ft.
- Single family
- Sold
Listed by: quita bennett
Office: bennett realty company
MLS#:24028597
Source:AR_CARMLS
Sorry, we are unable to map this address
Price summary
- Price:$1,350,000
About this home
Stunning 4 bedroom, 4.5 bath, 3634 sq ft. home on a tranquil setting provides a magnificent family haven surrounded by beautiful pastures, woods, deer, other wildlife, and breathtaking sunsets. Detached 4th bedroom/bath located steps away. Custom bronze metal doors open to foyer, dining room and great room featuring a stone fireplace and 18 ft. cathedral ceiling. Foyer's ceiling and barndoor in Great Room are handcrafted from wood harvested from the ranch. Incredible chef's kitchen features an oversized island with honed granite countertop, 2 sinks, double oven, 6 burner gas stove, matching cabinet panels counter depth refrigerator. Walk-in pantry/saferoom adjoins kitchen. Master suite includes soaker tub, warming fireplace, large walk-in shower. Master closet opens to laundry room. Two spacious guest bedrooms w/ensuite baths, one has walk-in shower. Custom wood cabinets and bookcases compliment the office. Vaulted, covered back porch, wood burning fireplace and grilling area. 2400 sq. ft. metal shop with guest quarters, ensuite bath, mini split HVAC. Additional adjoining acreage is available for sale. VIEW VIDEO!
Contact an agent
Home facts
- Year built:2017
- Listing ID #:24028597
- Added:520 day(s) ago
- Updated:February 15, 2026 at 07:12 AM
Rooms and interior
- Bedrooms:4
- Total bathrooms:5
- Full bathrooms:4
- Half bathrooms:1
Heating and cooling
- Cooling:Central Cool-Electric
- Heating:Central Heat-Gas
Structure and exterior
- Roof:Architectural Shingle
- Year built:2017
Utilities
- Water:Water Heater-Gas, Water-Public
- Sewer:Septic
Finances and disclosures
- Price:$1,350,000
- Tax amount:$4,111
New listings near 2494 Highway 236 E
- Open Sun, 2 to 4pmNew
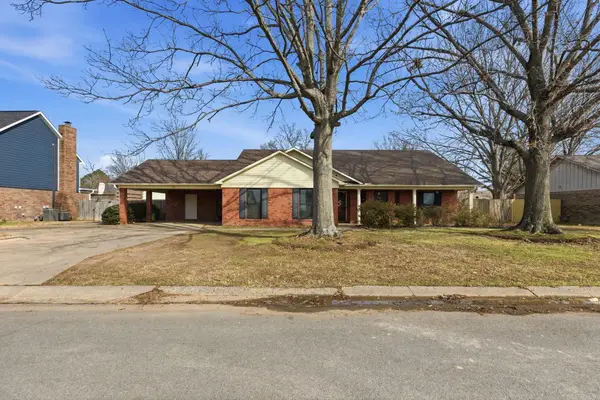 $260,000Active3 beds 2 baths2,156 sq. ft.
$260,000Active3 beds 2 baths2,156 sq. ft.28 Sunset Loop, Lonoke, AR 72086
MLS# 26005673Listed by: CLARK & CO. REALTY - New
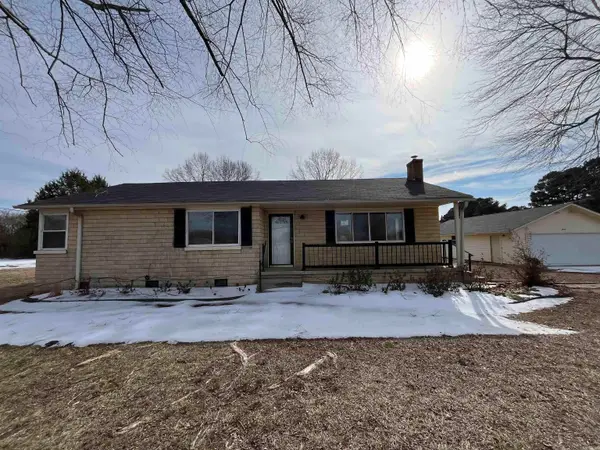 $195,000Active3 beds 2 baths1,669 sq. ft.
$195,000Active3 beds 2 baths1,669 sq. ft.Address Withheld By Seller, Lonoke, AR 72086
MLS# 26005647Listed by: MASON AND COMPANY - New
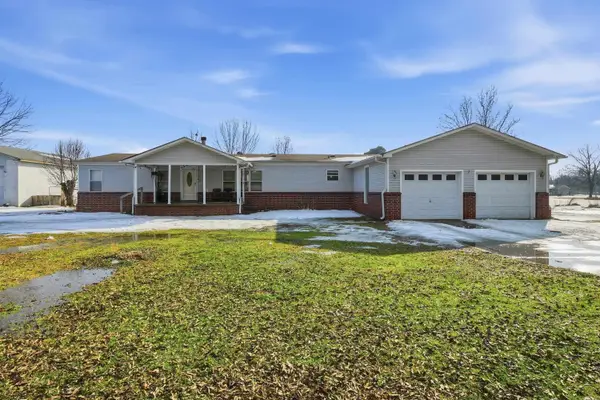 $219,500Active4 beds 2 baths2,112 sq. ft.
$219,500Active4 beds 2 baths2,112 sq. ft.1365 Carson Bridge Road, Lonoke, AR 72086
MLS# 26004655Listed by: MCGRAW REALTORS - BENTON - New
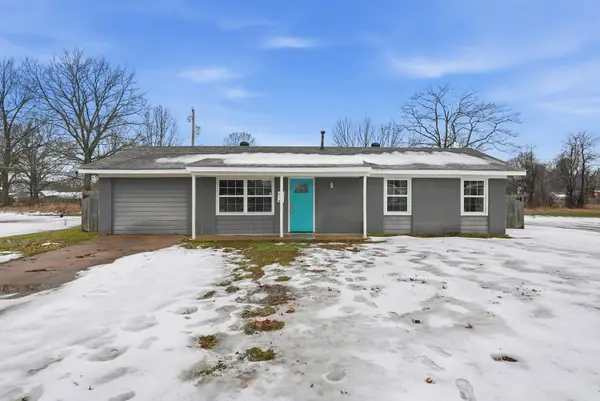 Listed by ERA$155,000Active3 beds 2 baths1,237 sq. ft.
Listed by ERA$155,000Active3 beds 2 baths1,237 sq. ft.110 Lynn Lane, Lonoke, AR 72086
MLS# 26004619Listed by: ERA TEAM REAL ESTATE 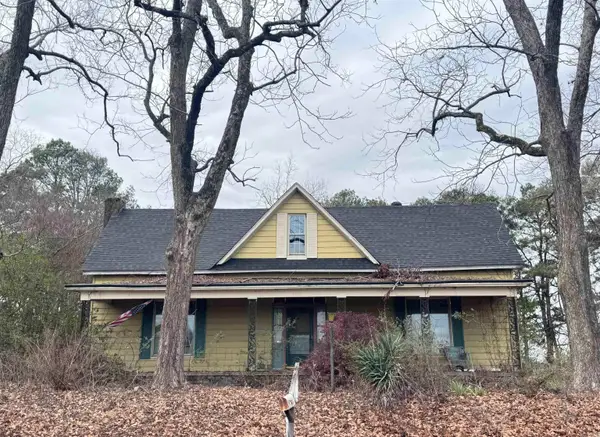 $90,000Active3 beds 1 baths2,176 sq. ft.
$90,000Active3 beds 1 baths2,176 sq. ft.3166 Hwy 31 North Highway, Lonoke, AR 72086
MLS# 26003540Listed by: MCKIMMEY ASSOCIATES REALTORS NLR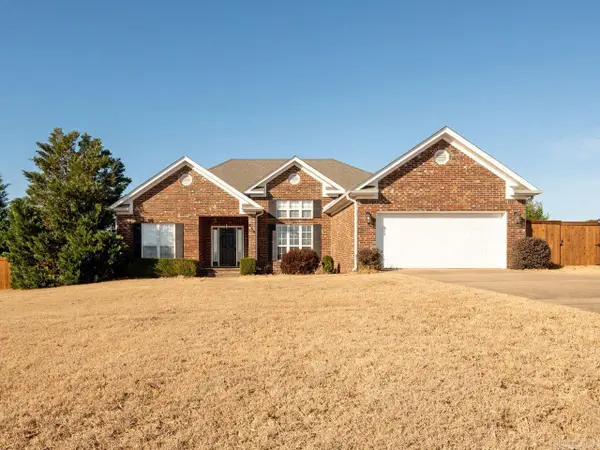 $274,900Active3 beds 2 baths1,839 sq. ft.
$274,900Active3 beds 2 baths1,839 sq. ft.565 Triple J Drive, Lonoke, AR 72086
MLS# 26003418Listed by: RESOURCE REALTY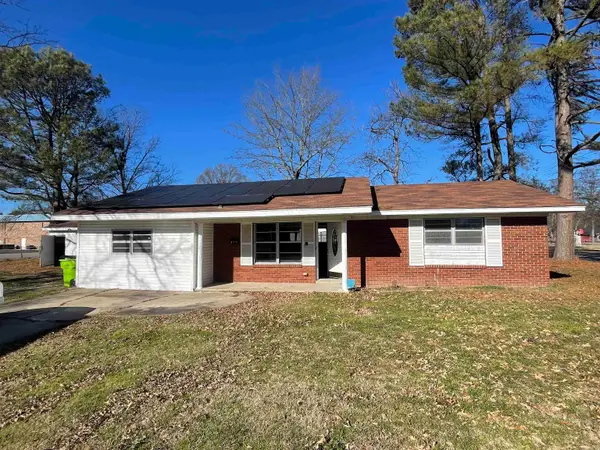 $100,500Active2 beds 2 baths1,401 sq. ft.
$100,500Active2 beds 2 baths1,401 sq. ft.428 E 4th Street, Lonoke, AR 72086
MLS# 26003321Listed by: EXP REALTY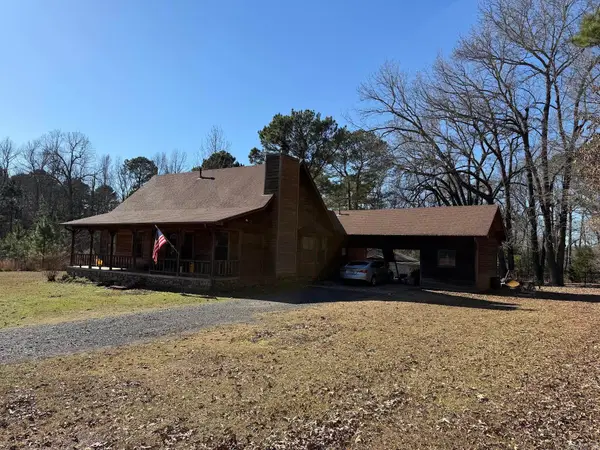 $205,000Active3 beds 2 baths1,598 sq. ft.
$205,000Active3 beds 2 baths1,598 sq. ft.244 Sunset Country Lane, Lonoke, AR 72086
MLS# 26003074Listed by: MID SOUTH REALTY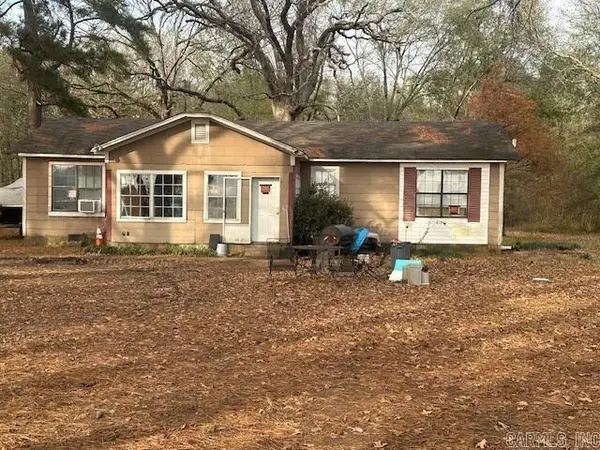 $85,000Active2 beds 1 baths1,254 sq. ft.
$85,000Active2 beds 1 baths1,254 sq. ft.470 Furlow Loop, Lonoke, AR 72086
MLS# 26003012Listed by: KNOX REALTY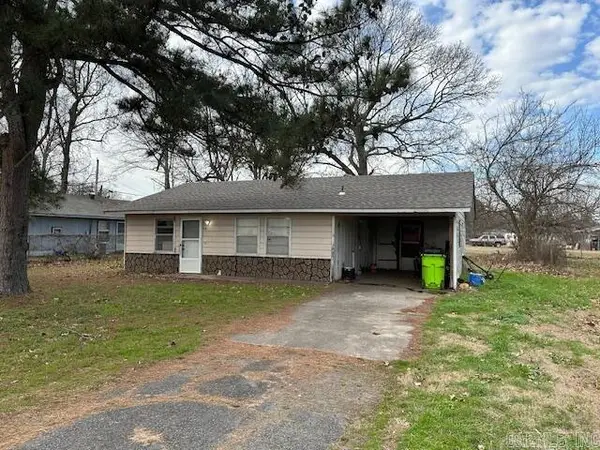 $82,000Active3 beds 1 baths1,218 sq. ft.
$82,000Active3 beds 1 baths1,218 sq. ft.518 Pleasant Dr, Lonoke, AR 72086
MLS# 26002552Listed by: KNOX REALTY

