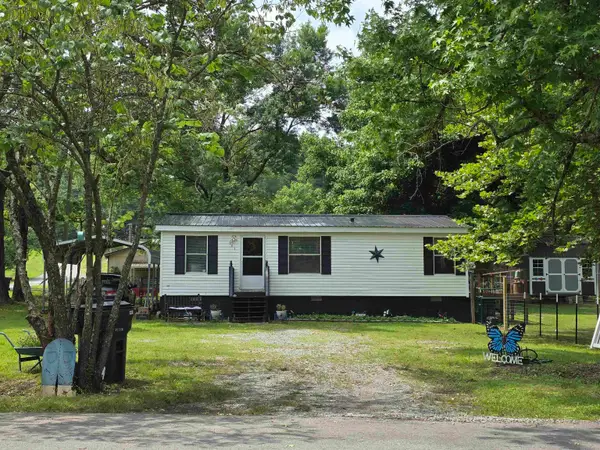172 Hefley Lane, Lonsdale, AR 72087
Local realty services provided by:ERA Doty Real Estate
172 Hefley Lane,Lonsdale, AR 72087
$575,000
- 3 Beds
- 4 Baths
- 2,928 sq. ft.
- Single family
- Active
Listed by:frankie rivers
Office:moore and co., realtors - benton
MLS#:25030229
Source:AR_CARMLS
Price summary
- Price:$575,000
- Price per sq. ft.:$196.38
About this home
Discover this stunning home tucked away along the peaceful South Fork of the Saline River. Thoughtfully designed to blend modern comfort with natural beauty, this riverfront property offers a truly one-of-a-kind setting. Perched above the river, the home is solidly constructed with a thick concrete foundation, red iron framework, and durable steel siding—built with longevity in mind. Inside, you'll find two spacious bedrooms and bathrooms on the main level, with an additional bedroom and full bath upstairs—perfect for privacy and guests. The oversized master bathroom features separate his-and-hers areas that meet at a shared walk-in shower. Soaring vaulted ceilings and expansive windows flood the open living and dining areas with natural light, while wrap-around porches provide breathtaking views of the river from every angle. Cozy up by the wood-burning fireplace on cool nights, creating the perfect spot for relaxing or entertaining. A two-car garage, a 30x40 workshop, and an attic offer ample room for vehicles, tools, and recreational gear. This exceptional property is ideal for anyone seeking both serenity and functionality in a scenic location.
Contact an agent
Home facts
- Year built:2017
- Listing ID #:25030229
- Added:64 day(s) ago
- Updated:October 03, 2025 at 02:42 PM
Rooms and interior
- Bedrooms:3
- Total bathrooms:4
- Full bathrooms:3
- Half bathrooms:1
- Living area:2,928 sq. ft.
Heating and cooling
- Cooling:Central Cool-Electric
- Heating:Central Heat-Electric
Structure and exterior
- Roof:Metal
- Year built:2017
- Building area:2,928 sq. ft.
- Lot area:11.95 Acres
Utilities
- Water:Water-Public
- Sewer:Septic
Finances and disclosures
- Price:$575,000
- Price per sq. ft.:$196.38
- Tax amount:$3,289

