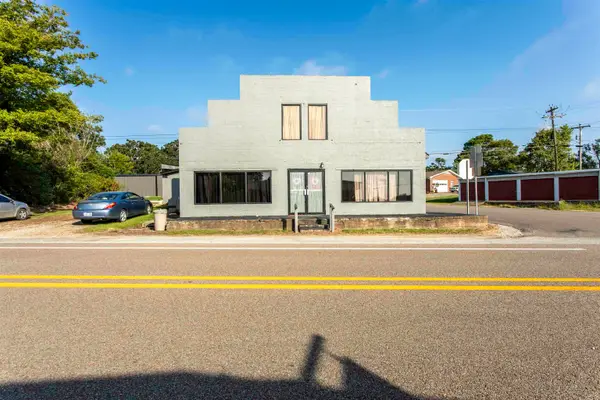528 Hwy 25, Lynn, AR 72440
Local realty services provided by:ERA Doty Real Estate
528 Hwy 25,Lynn, AR 72440
$330,000
- 3 Beds
- 2 Baths
- 2,544 sq. ft.
- Single family
- Active
Listed by:deana householder
Office:coldwell banker village communities inc
MLS#:10121409
Source:AR_JBOR
Price summary
- Price:$330,000
- Price per sq. ft.:$129.72
About this home
Discover the perfect blend of rural charm and in-town convenience with this spacious 2,544 sq ft split floor plan home. Featuring 3 bedrooms on the main level and a large master suite with a luxurious jetted tub, this home offers comfort and room to spread out. The open-concept living room flows seamlessly into the main kitchen, creating a warm, inviting space for gatherings. A second kitchen and sunroom add incredible flexibility perfect for guests, extended family, or entertaining. Additional living spaces include an extra living area/game room on the main level, an office and a bonus/media room upstairs. Enjoy the outdoors with a deck ideal for entertaining, a spacious backyard perfect for gardening, and a storage building for all your needs.The well water and solar panels, both, help keep your household bills down! All of this and the space you want with the convenience of town living is ready for you! Don't miss your chance to make this home yours!
Contact an agent
Home facts
- Year built:2016
- Listing ID #:10121409
- Added:157 day(s) ago
- Updated:October 02, 2025 at 02:09 PM
Rooms and interior
- Bedrooms:3
- Total bathrooms:2
- Full bathrooms:2
- Living area:2,544 sq. ft.
Heating and cooling
- Cooling:Central, Electric
- Heating:Central
Structure and exterior
- Year built:2016
- Building area:2,544 sq. ft.
- Lot area:0.7 Acres
Schools
- High school:Hillcrest
- Middle school:Hillcrest
- Elementary school:Hillcrest
Finances and disclosures
- Price:$330,000
- Price per sq. ft.:$129.72
- Tax amount:$634

