11014 Shenandoah Drive, Mabelvale, AR 72103
Local realty services provided by:ERA Doty Real Estate
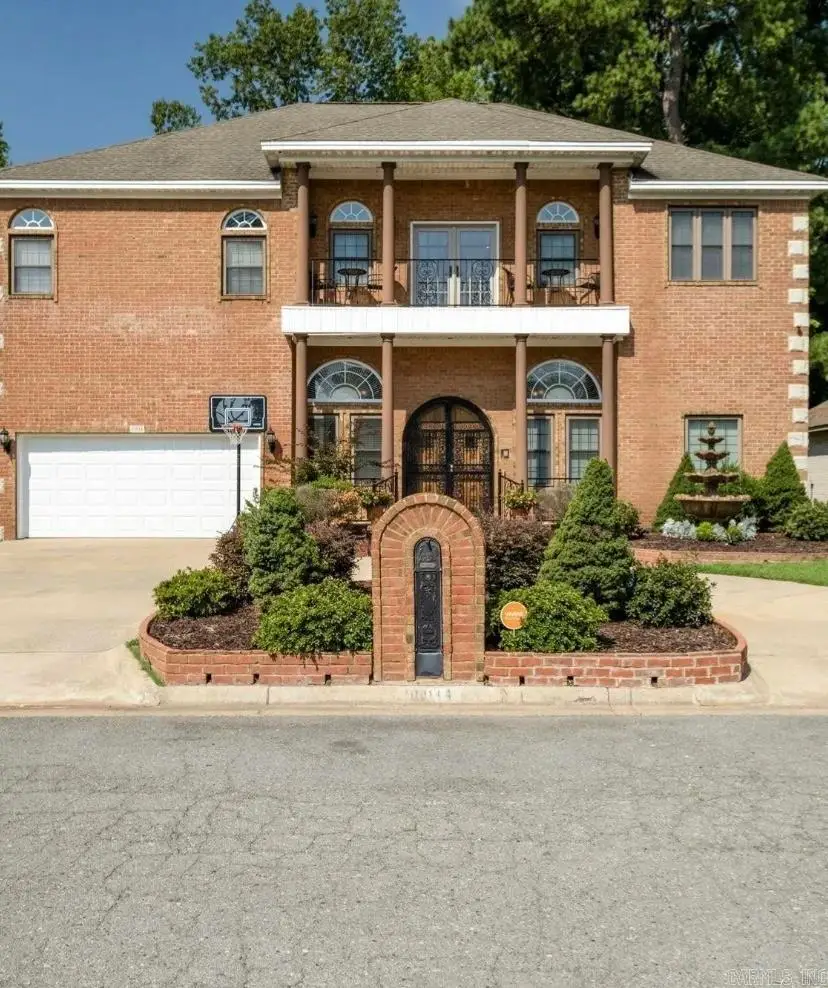
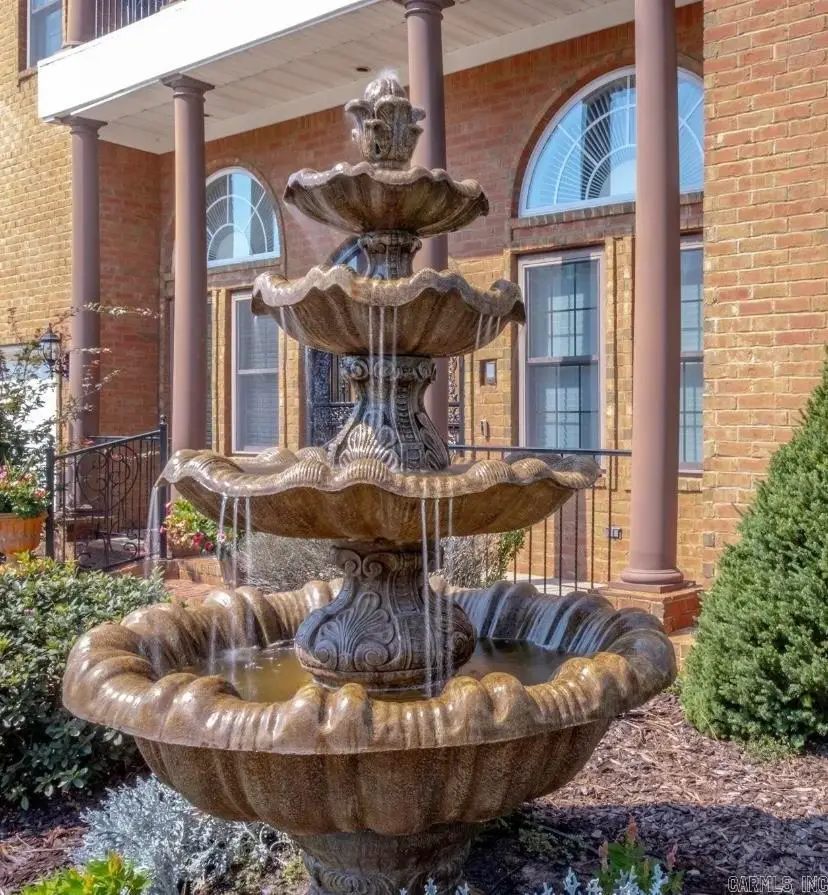
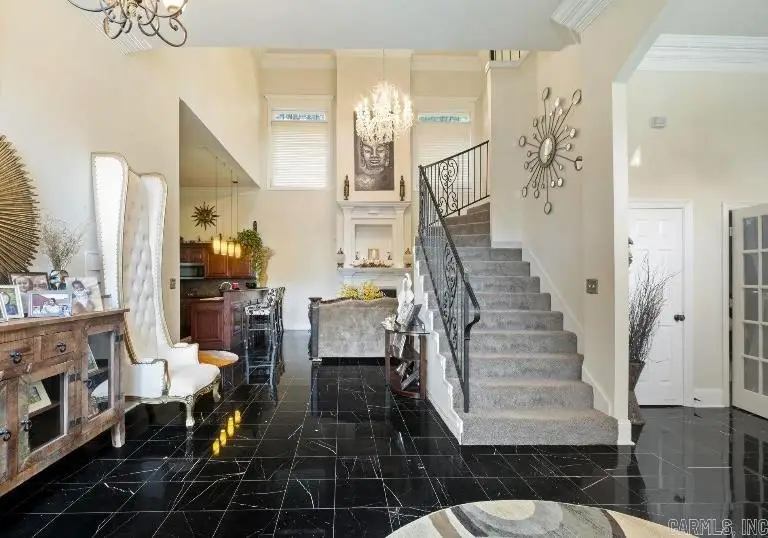
11014 Shenandoah Drive,Mabelvale, AR 72103
$345,000
- 3 Beds
- 4 Baths
- 3,296 sq. ft.
- Single family
- Active
Listed by:bridgett drewy
Office:vylla home
MLS#:25007103
Source:AR_CARMLS
Price summary
- Price:$345,000
- Price per sq. ft.:$104.67
About this home
This contemporary style home is a luxurious masterpiece! A charming fountain compliments the front garden creating a tranquil oasis. Arched-French doors open to a large foyer with marble floors, high ceilings with crown molding, and a winding staircase in the center. The living room opens to a large kitchen with a breakfast bar, stainless steel appliances, a wine chiller, and a dine-in area. A spacious laundry room with a half bath, a formal dining room, a BONUS/GUEST/GAME room, and a full bath make the lower level a perfect place to entertain. The winding stairs lead to a huge loft with balcony access, providing the perfect place to watch the sunrise. The primary suite lies on one side of the loft with a gas fire place, two walk-in closets and a full bath with double sinks, a stand up shower, and a whirlpool tub. There are two more bedrooms and a full bath on the opposite side of the loft. This home is the perfect blend of classic design and modern luxury! NEW HVAC, new garage door, and some new appliances; conveniently located less than 8 mins. to the Outlets of Little Rock and less than 10 miles to Downtown Little Rock.
Contact an agent
Home facts
- Year built:2006
- Listing Id #:25007103
- Added:174 day(s) ago
- Updated:August 15, 2025 at 02:33 PM
Rooms and interior
- Bedrooms:3
- Total bathrooms:4
- Full bathrooms:3
- Half bathrooms:1
- Living area:3,296 sq. ft.
Heating and cooling
- Cooling:Central Cool-Electric
- Heating:Central Heat-Electric
Structure and exterior
- Roof:Composition
- Year built:2006
- Building area:3,296 sq. ft.
- Lot area:0.16 Acres
Utilities
- Water:Water-Public
- Sewer:Sewer-Public
Finances and disclosures
- Price:$345,000
- Price per sq. ft.:$104.67
- Tax amount:$2,785 (2024)
New listings near 11014 Shenandoah Drive
 $3,900,000Active17.05 Acres
$3,900,000Active17.05 Acres0000 Mabelvale Pike, Mabelvale, AR 72103
MLS# 25030001Listed by: KELLER WILLIAMS REALTY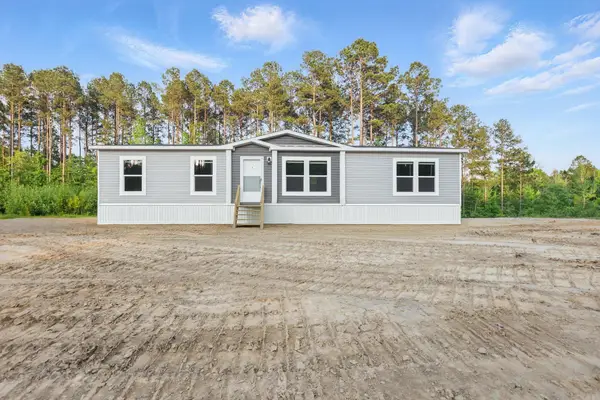 $199,900Active3 beds 2 baths1,568 sq. ft.
$199,900Active3 beds 2 baths1,568 sq. ft.315 Bristlecone Lane, Mabelvale, AR 72103
MLS# 25029785Listed by: SAME PAGE LAND REALTY, LLC $430,000Active5 beds 3 baths3,360 sq. ft.
$430,000Active5 beds 3 baths3,360 sq. ft.9508 E Sardis Road, Mabelvale, AR 72103
MLS# 25029258Listed by: KELLER WILLIAMS REALTY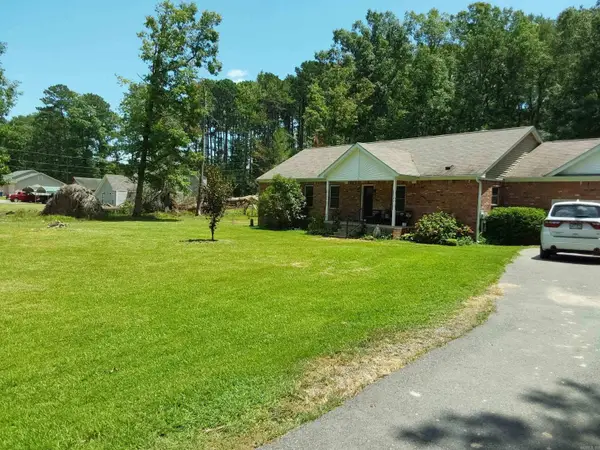 $235,000Active3 beds 2 baths1,891 sq. ft.
$235,000Active3 beds 2 baths1,891 sq. ft.9807 Kling Valley Drive, Mabelvale, AR 72103
MLS# 25029112Listed by: CBRPM BRYANT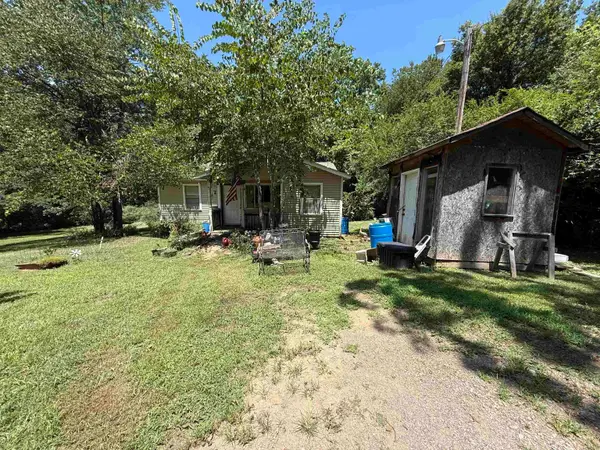 $75,000Active2 beds 1 baths809 sq. ft.
$75,000Active2 beds 1 baths809 sq. ft.8720 Fairwood Rd, Mabelvale, AR 72103
MLS# 25028912Listed by: HOMETOWN INVESTMENTS & REALTY $95,000Active3 beds 2 baths2,080 sq. ft.
$95,000Active3 beds 2 baths2,080 sq. ft.8872 Kristen Cir, Mabelvale, AR 72103
MLS# 25028251Listed by: CENTURY 21 PARKER & SCROGGINS REALTY - BENTON $190,500Active3 beds 2 baths1,438 sq. ft.
$190,500Active3 beds 2 baths1,438 sq. ft.Address Withheld By Seller, Mabelvale, AR 72103
MLS# 25027770Listed by: FAITH REALTY & ASSOCIATES $104,900Active3 beds 2 baths1,334 sq. ft.
$104,900Active3 beds 2 baths1,334 sq. ft.14201 Krestview Drive, Mabelvale, AR 72103
MLS# 25027493Listed by: IREALTY ARKANSAS - SHERWOOD $185,000Active3 beds 2 baths1,440 sq. ft.
$185,000Active3 beds 2 baths1,440 sq. ft.63 Pinedale Circle, Mabelvale, AR 72103
MLS# 25026544Listed by: TUCKER REAL ESTATE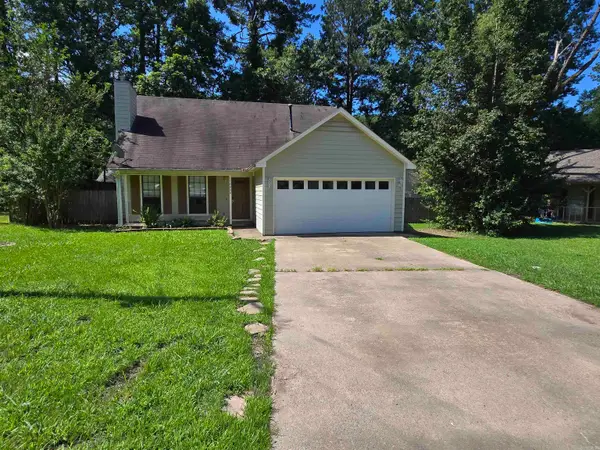 $179,900Active3 beds 2 baths1,523 sq. ft.
$179,900Active3 beds 2 baths1,523 sq. ft.14808 White Oaks Lane, Mabelvale, AR 72103
MLS# 25025508Listed by: PRIME REALTY AND PROPERTY MANAGEMENT
