6607 Foxrun East End Dr, Mabelvale, AR 72103
Local realty services provided by:ERA Doty Real Estate
6607 Foxrun East End Dr,Mabelvale, AR 72103
$139,900
- 3 Beds
- 3 Baths
- 2,160 sq. ft.
- Single family
- Active
Listed by: heather spangler
Office: keller williams realty mena
MLS#:25046402
Source:AR_CARMLS
Price summary
- Price:$139,900
- Price per sq. ft.:$64.77
About this home
Must see! Great home in a peaceful country neighborhood! Metal roofing, vinyl siding and all windows were replaced approx 7 years back. Interior of the home has a nice feel, needs cosmetic updating but is super livable while you fix it up. Large living room w/propane fireplace and french doors leading to a large den just off of the dining area and kitchen. Pine wood flooring thru most of the home, could be refinished, or have flooring over the top of it. Primary bedroom on the main level with beautiful wood ceiling (previous fireplace has been decommission in this room). Kitchen includes stainless appliances (all convey) and large walk-in pantry. Upstairs are two extra bedrooms, one with an extra sitting area and lots of storage space and bathroom accessible by both. Huge covered back deck. Property also includes a 12 x 28 well constructed building that is used as a shop currently but could be converted to a tiny home/air bnb, a good sized garden shed and a playhouse. Whole home generator! Too many neat things about this property make it one to see quickly!
Contact an agent
Home facts
- Year built:1986
- Listing ID #:25046402
- Added:42 day(s) ago
- Updated:January 02, 2026 at 03:39 PM
Rooms and interior
- Bedrooms:3
- Total bathrooms:3
- Full bathrooms:2
- Half bathrooms:1
- Living area:2,160 sq. ft.
Heating and cooling
- Cooling:Central Cool-Electric
- Heating:Central Heat-Electric
Structure and exterior
- Roof:Metal
- Year built:1986
- Building area:2,160 sq. ft.
- Lot area:1.09 Acres
Schools
- High school:Sheridan
- Middle school:East End
- Elementary school:East End
Utilities
- Water:Water Heater-Electric, Water-Public
- Sewer:Septic
Finances and disclosures
- Price:$139,900
- Price per sq. ft.:$64.77
- Tax amount:$889 (2024)
New listings near 6607 Foxrun East End Dr
- New
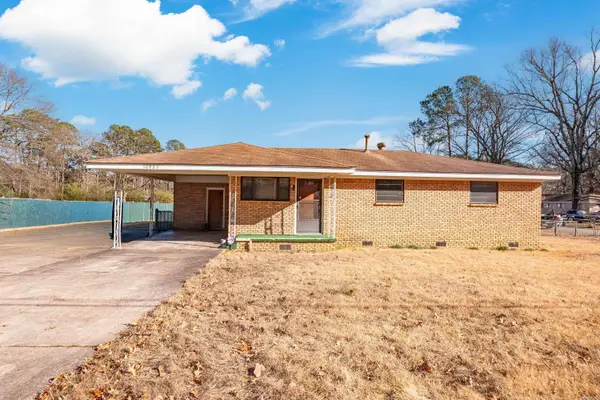 $160,000Active3 beds 1 baths1,375 sq. ft.
$160,000Active3 beds 1 baths1,375 sq. ft.10925 Legion Hut Road, Mabelvale, AR 72103
MLS# 26000123Listed by: KELLER WILLIAMS REALTY - New
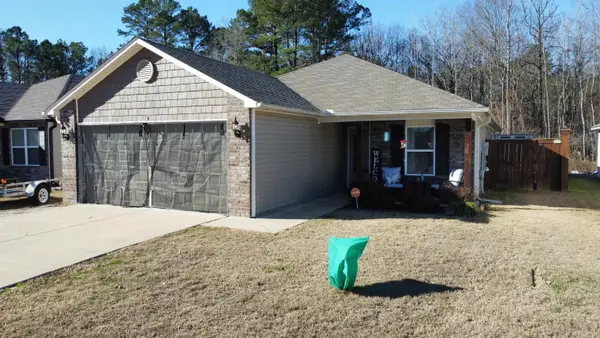 $275,000Active4 beds 2 baths1,672 sq. ft.
$275,000Active4 beds 2 baths1,672 sq. ft.Address Withheld By Seller, Mabelvale, AR 72103
MLS# 26000111Listed by: RESOURCE REALTY - New
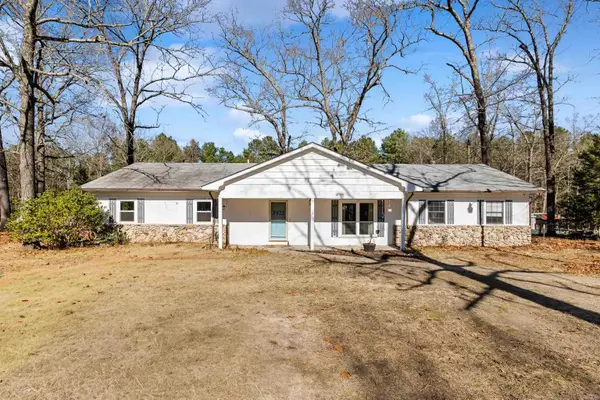 $170,000Active3 beds 2 baths2,030 sq. ft.
$170,000Active3 beds 2 baths2,030 sq. ft.8422 Robinwood Dr, Mabelvale, AR 72103
MLS# 25050317Listed by: IREALTY ARKANSAS - BENTON - New
 $85,000Active2 beds 2 baths1,280 sq. ft.
$85,000Active2 beds 2 baths1,280 sq. ft.14508 Allen Drive, Shannon Hills, AR 72103
MLS# 25049951Listed by: EXP REALTY - New
 $35,000Active0.23 Acres
$35,000Active0.23 Acres00 Single Pine Drive, Shannon Hills, AR 72013
MLS# 25049942Listed by: MID SOUTH REALTY - New
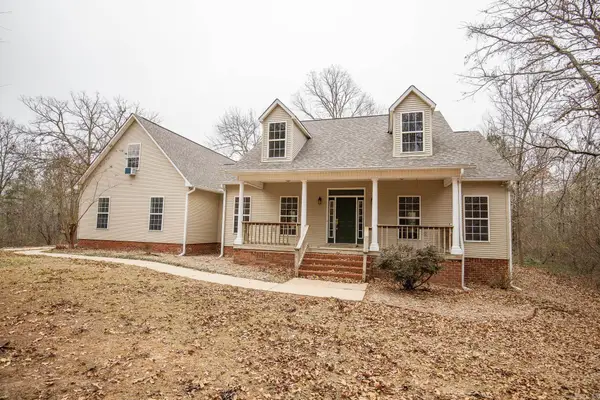 $399,500Active3 beds 4 baths2,581 sq. ft.
$399,500Active3 beds 4 baths2,581 sq. ft.20862 Mcpherson Rd, Mabelvale, AR 72103
MLS# 25049682Listed by: JENICA CLEMENT PROPERTIES 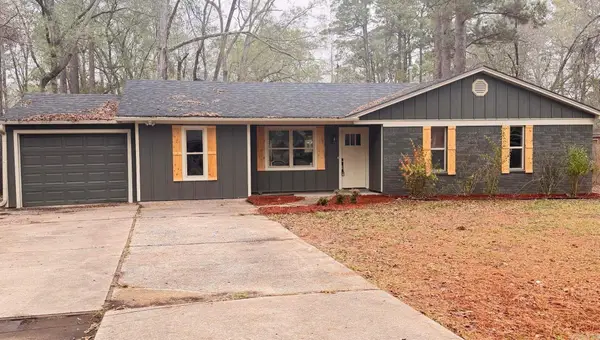 $187,999Active3 beds 2 baths1,394 sq. ft.
$187,999Active3 beds 2 baths1,394 sq. ft.11324 Vine Street, Shannon Hills, AR 72103
MLS# 25048015Listed by: REALTY ONE GROUP LOCK AND KEY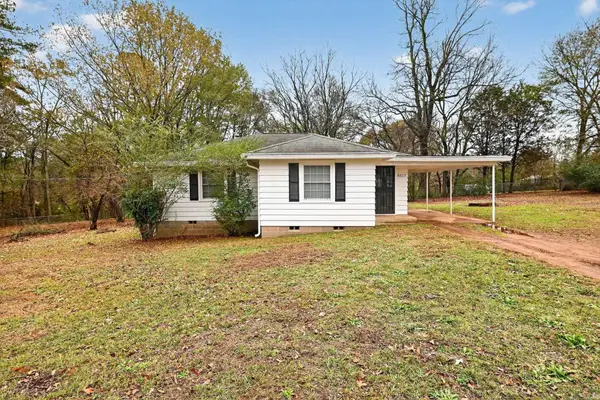 $139,900Active3 beds 1 baths1,258 sq. ft.
$139,900Active3 beds 1 baths1,258 sq. ft.Address Withheld By Seller, Mabelvale, AR 72103
MLS# 25049558Listed by: TRELORA REALTY, INC. $250,000Active3 beds 2 baths1,849 sq. ft.
$250,000Active3 beds 2 baths1,849 sq. ft.8213 Russwood W Lane, Mabelvale, AR 72103
MLS# 25049384Listed by: CENTURY 21 PARKER & SCROGGINS REALTY - BRYANT $190,000Active3 beds 2 baths1,086 sq. ft.
$190,000Active3 beds 2 baths1,086 sq. ft.14815 Joan Drive, Mabelvale, AR 72103
MLS# 25049388Listed by: CENTURY 21 PARKER & SCROGGINS REALTY - BRYANT
