7104 Foxrun East End Drive, Mabelvale, AR 72103
Local realty services provided by:ERA Doty Real Estate
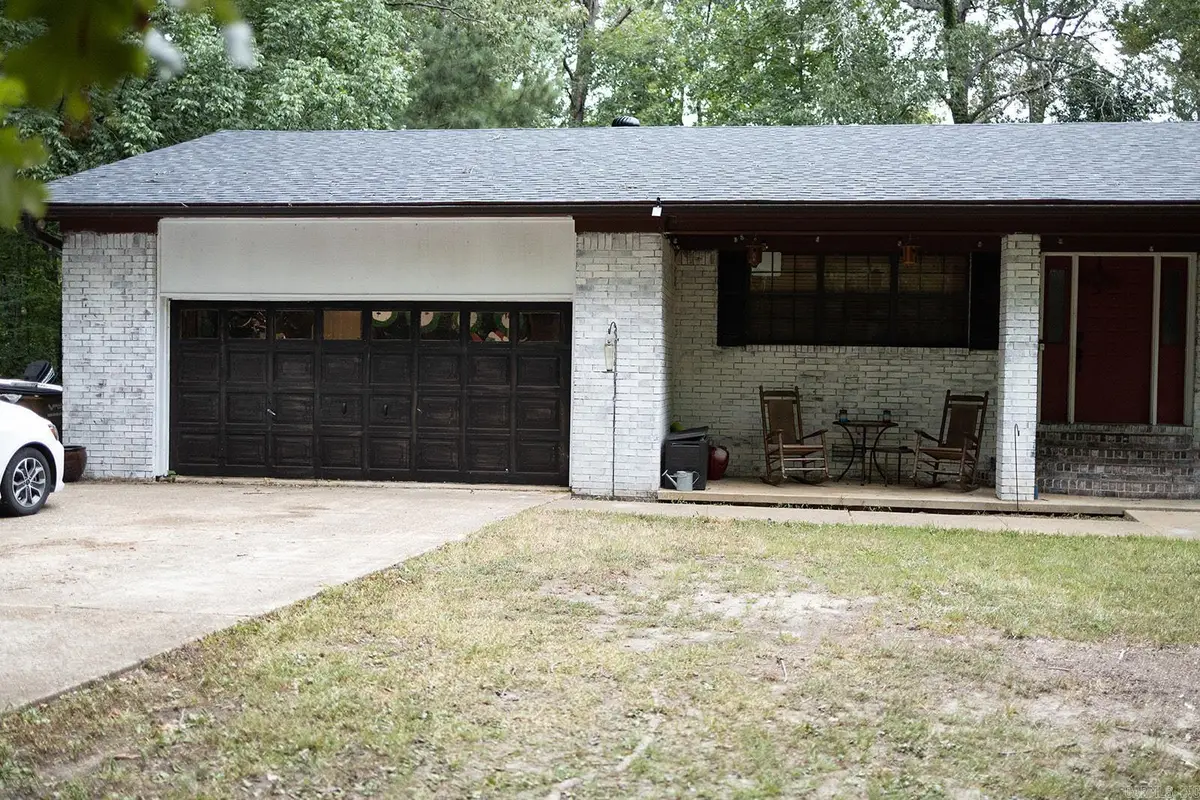
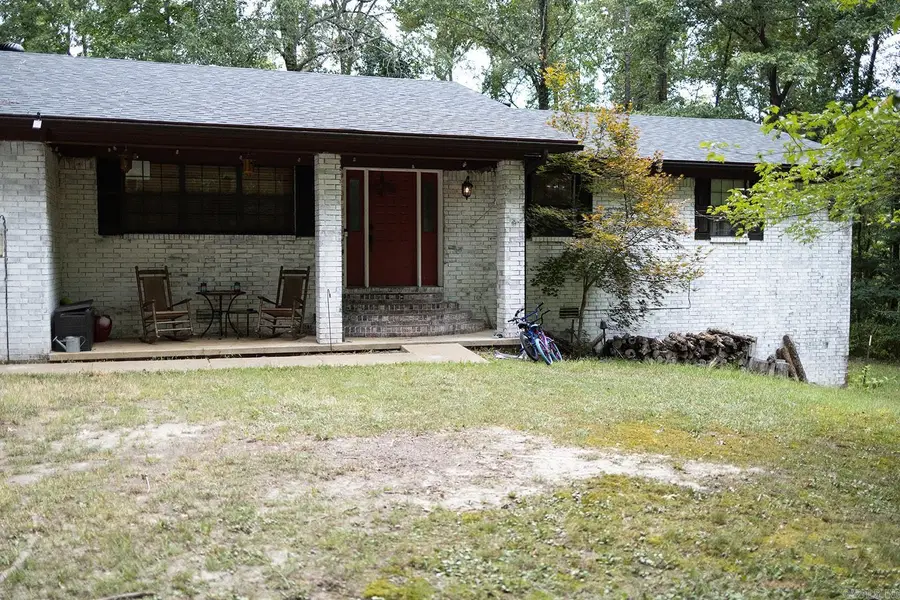
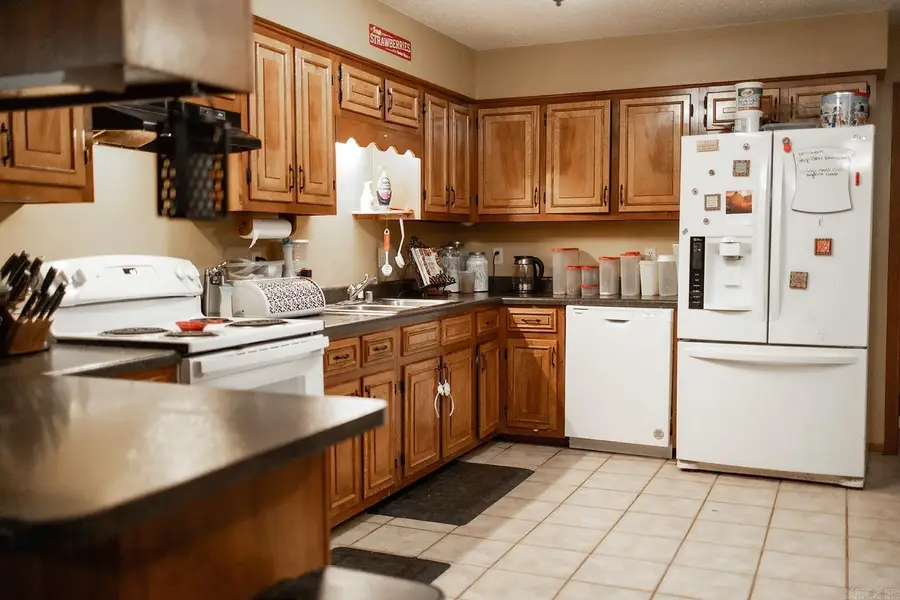
7104 Foxrun East End Drive,Mabelvale, AR 72103
$200,000
- 3 Beds
- 2 Baths
- 2,376 sq. ft.
- Single family
- Active
Listed by:kimberly gaines
Office:mcgraw realtors - benton
MLS#:25019474
Source:AR_CARMLS
Price summary
- Price:$200,000
- Price per sq. ft.:$84.18
About this home
Welcome Home! This 3-bed, 2-bath home is nestled on 2.5 peaceful acres! The property offers the perfect blend of comfort and tranquility with spacious living areas, a fully finished, heated/cooled basement, and plenty of outdoor space to enjoy. Step inside to be greeted by an open floor plan with an inviting living room that flows seamlessly into the dining and kitchen areas. The primary suite is a true offers plenty of room to relax with an en-suite bath for added privacy and convenience. Two additional bedrooms provide plenty of space for family, guests, or a home office, along with a second full bath. The finished basement adds an extra layer of versatility to this home, offering endless possibilities as a family room, game room, or home gym. The climate-controlled space ensures comfort year-round, making it an ideal spot for relaxation or recreation. Outside, the 2.5-acre lot offers plenty of room for gardening, outdoor activities, or a shop. Whether you're looking to enjoy the scenic beauty of your property or create the ultimate outdoor retreat, this home is the perfect setting. Don't miss the opportunity to make this exceptional property yours!
Contact an agent
Home facts
- Year built:1986
- Listing Id #:25019474
- Added:92 day(s) ago
- Updated:August 16, 2025 at 12:09 AM
Rooms and interior
- Bedrooms:3
- Total bathrooms:2
- Full bathrooms:2
- Living area:2,376 sq. ft.
Heating and cooling
- Cooling:Central Cool-Electric
- Heating:Central Heat-Electric
Structure and exterior
- Roof:Composition
- Year built:1986
- Building area:2,376 sq. ft.
- Lot area:2.5 Acres
Utilities
- Water:Water-Public
- Sewer:Septic
Finances and disclosures
- Price:$200,000
- Price per sq. ft.:$84.18
- Tax amount:$1,861 (2024)
New listings near 7104 Foxrun East End Drive
 $3,900,000Active17.05 Acres
$3,900,000Active17.05 Acres0000 Mabelvale Pike, Mabelvale, AR 72103
MLS# 25030001Listed by: KELLER WILLIAMS REALTY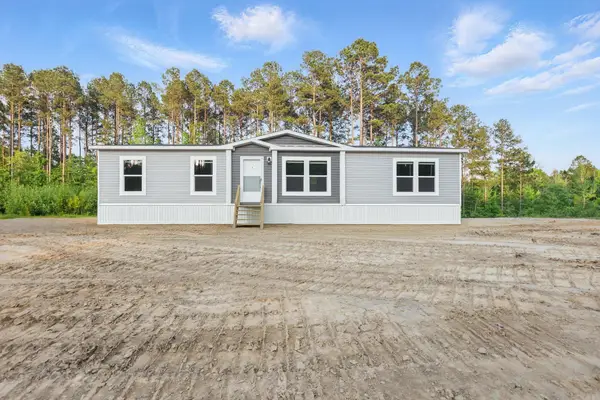 $199,900Active3 beds 2 baths1,568 sq. ft.
$199,900Active3 beds 2 baths1,568 sq. ft.315 Bristlecone Lane, Mabelvale, AR 72103
MLS# 25029785Listed by: SAME PAGE LAND REALTY, LLC $430,000Active5 beds 3 baths3,360 sq. ft.
$430,000Active5 beds 3 baths3,360 sq. ft.9508 E Sardis Road, Mabelvale, AR 72103
MLS# 25029258Listed by: KELLER WILLIAMS REALTY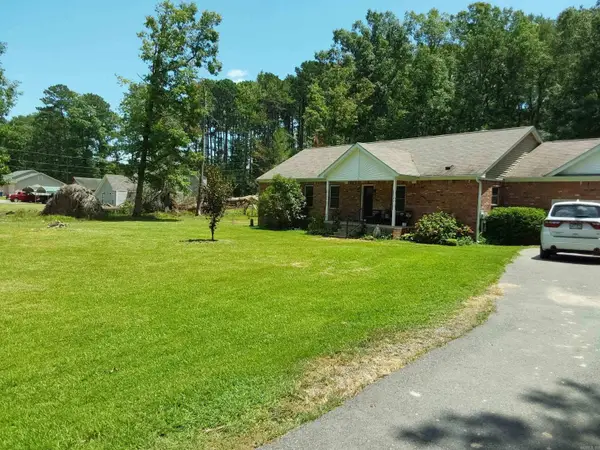 $235,000Active3 beds 2 baths1,891 sq. ft.
$235,000Active3 beds 2 baths1,891 sq. ft.9807 Kling Valley Drive, Mabelvale, AR 72103
MLS# 25029112Listed by: CBRPM BRYANT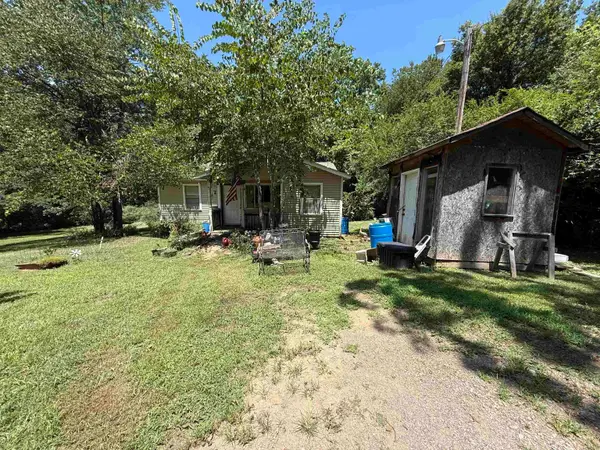 $75,000Active2 beds 1 baths809 sq. ft.
$75,000Active2 beds 1 baths809 sq. ft.8720 Fairwood Rd, Mabelvale, AR 72103
MLS# 25028912Listed by: HOMETOWN INVESTMENTS & REALTY $95,000Active3 beds 2 baths2,080 sq. ft.
$95,000Active3 beds 2 baths2,080 sq. ft.8872 Kristen Cir, Mabelvale, AR 72103
MLS# 25028251Listed by: CENTURY 21 PARKER & SCROGGINS REALTY - BENTON $190,500Active3 beds 2 baths1,438 sq. ft.
$190,500Active3 beds 2 baths1,438 sq. ft.Address Withheld By Seller, Mabelvale, AR 72103
MLS# 25027770Listed by: FAITH REALTY & ASSOCIATES $104,900Active3 beds 2 baths1,334 sq. ft.
$104,900Active3 beds 2 baths1,334 sq. ft.14201 Krestview Drive, Mabelvale, AR 72103
MLS# 25027493Listed by: IREALTY ARKANSAS - SHERWOOD $185,000Active3 beds 2 baths1,440 sq. ft.
$185,000Active3 beds 2 baths1,440 sq. ft.63 Pinedale Circle, Mabelvale, AR 72103
MLS# 25026544Listed by: TUCKER REAL ESTATE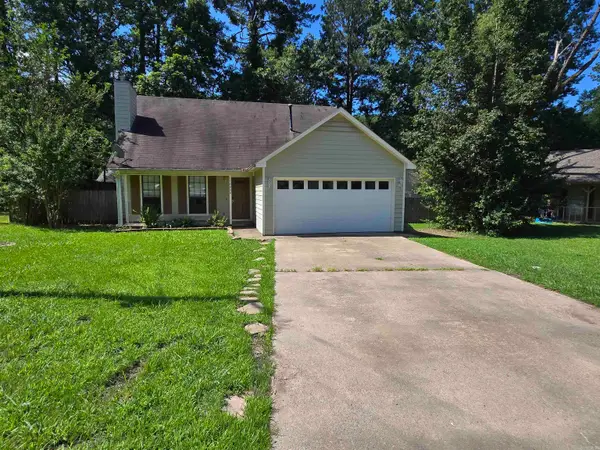 $188,500Active3 beds 2 baths1,523 sq. ft.
$188,500Active3 beds 2 baths1,523 sq. ft.14808 White Oaks Lane, Mabelvale, AR 72103
MLS# 25025508Listed by: PRIME REALTY AND PROPERTY MANAGEMENT
