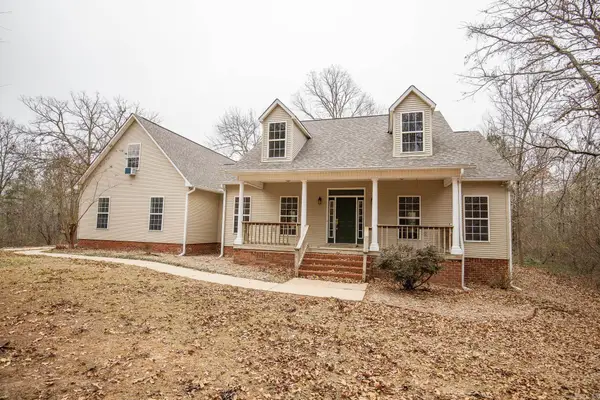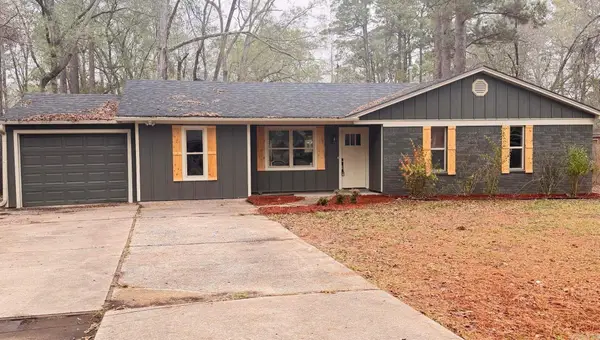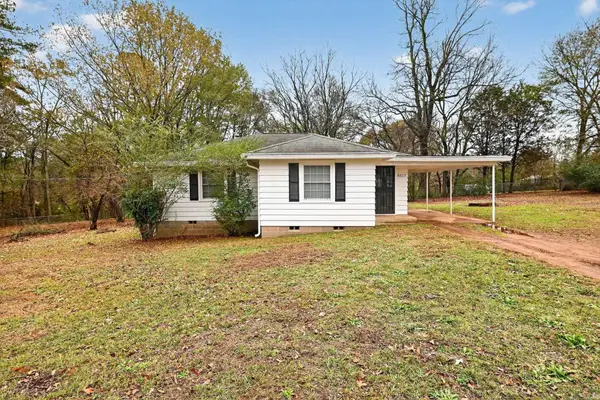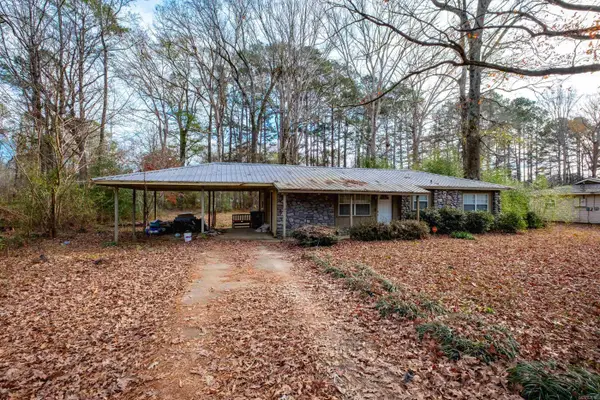9419 Sardis Road, Mabelvale, AR 72103
Local realty services provided by:ERA Doty Real Estate
9419 Sardis Road,Mabelvale, AR 72103
$260,000
- 3 Beds
- 2 Baths
- 1,500 sq. ft.
- Single family
- Active
Listed by: rick ketchum, libby powers
Office: nexthome local realty group
MLS#:25048851
Source:AR_CARMLS
Price summary
- Price:$260,000
- Price per sq. ft.:$173.33
About this home
Step inside this thoughtfully designed home to discover a split floor plan that ensures privacy and comfort for all. The clever incorporation of a half wall seamlessly connects the dining, living, and kitchen areas, creating an inviting space for gatherings while maintaining distance zones for functionality. Updates include an entirely new Heat Pump HVAC system 3 years ago, wood laminate throughout with tile in the wet areas, and granite countertops in the kitchen. The large oversized garage is a homeowner's dream offering ample room for storage and parking for two vehicles, with an attic space ready to accommodate holiday decorations and storage boxes, keeping your living areas clutter free. Outside a block building offers potential for additional storage or workspace - whatever you might need. The patio area is the ideal setting for family gatherings, tranquil evenings, and summertime barbeques! Don't miss this exceptional opportunity to embrace the best of both worlds - the tranquility of country living with the convenience of city amenities just minutes away.
Contact an agent
Home facts
- Year built:1989
- Listing ID #:25048851
- Added:75 day(s) ago
- Updated:December 27, 2025 at 03:28 PM
Rooms and interior
- Bedrooms:3
- Total bathrooms:2
- Full bathrooms:2
- Living area:1,500 sq. ft.
Heating and cooling
- Cooling:Central Cool-Electric
- Heating:Central Heat-Electric
Structure and exterior
- Roof:Architectural Shingle
- Year built:1989
- Building area:1,500 sq. ft.
- Lot area:3.13 Acres
Utilities
- Water:Water-Public
- Sewer:Septic
Finances and disclosures
- Price:$260,000
- Price per sq. ft.:$173.33
- Tax amount:$543
New listings near 9419 Sardis Road
- New
 $85,000Active3 beds 2 baths1,280 sq. ft.
$85,000Active3 beds 2 baths1,280 sq. ft.14508 Allen Drive, Shannon Hills, AR 72103
MLS# 25049951Listed by: EXP REALTY - New
 $35,000Active0.23 Acres
$35,000Active0.23 Acres00 Single Pine Drive, Shannon Hills, AR 72013
MLS# 25049942Listed by: MID SOUTH REALTY - New
 $399,500Active3 beds 4 baths2,581 sq. ft.
$399,500Active3 beds 4 baths2,581 sq. ft.20862 Mcpherson Rd, Mabelvale, AR 72103
MLS# 25049682Listed by: JENICA CLEMENT PROPERTIES  $187,999Active3 beds 2 baths1,394 sq. ft.
$187,999Active3 beds 2 baths1,394 sq. ft.11324 Vine Street, Shannon Hills, AR 72103
MLS# 25048015Listed by: REALTY ONE GROUP LOCK AND KEY- New
 $139,900Active3 beds 1 baths1,258 sq. ft.
$139,900Active3 beds 1 baths1,258 sq. ft.Address Withheld By Seller, Mabelvale, AR 72103
MLS# 25049558Listed by: TRELORA REALTY, INC. - New
 $250,000Active3 beds 2 baths1,849 sq. ft.
$250,000Active3 beds 2 baths1,849 sq. ft.8213 Russwood W Lane, Mabelvale, AR 72103
MLS# 25049384Listed by: CENTURY 21 PARKER & SCROGGINS REALTY - BRYANT - New
 $190,000Active3 beds 2 baths1,086 sq. ft.
$190,000Active3 beds 2 baths1,086 sq. ft.14815 Joan Drive, Mabelvale, AR 72103
MLS# 25049388Listed by: CENTURY 21 PARKER & SCROGGINS REALTY - BRYANT - New
 $59,900Active1 beds 1 baths480 sq. ft.
$59,900Active1 beds 1 baths480 sq. ft.8614 Hicks Rd, Mabelvale, AR 72103
MLS# 25049275Listed by: EXP REALTY  $149,900Active3 beds 2 baths1,136 sq. ft.
$149,900Active3 beds 2 baths1,136 sq. ft.8608 Hicks Rd, Mabelvale, AR 72103
MLS# 25049049Listed by: EXP REALTY $125,000Active3 beds 1 baths946 sq. ft.
$125,000Active3 beds 1 baths946 sq. ft.13725 Clayton Drive, Shannon Hills, AR 72103
MLS# 25048960Listed by: DIAMOND ROCK REALTY
