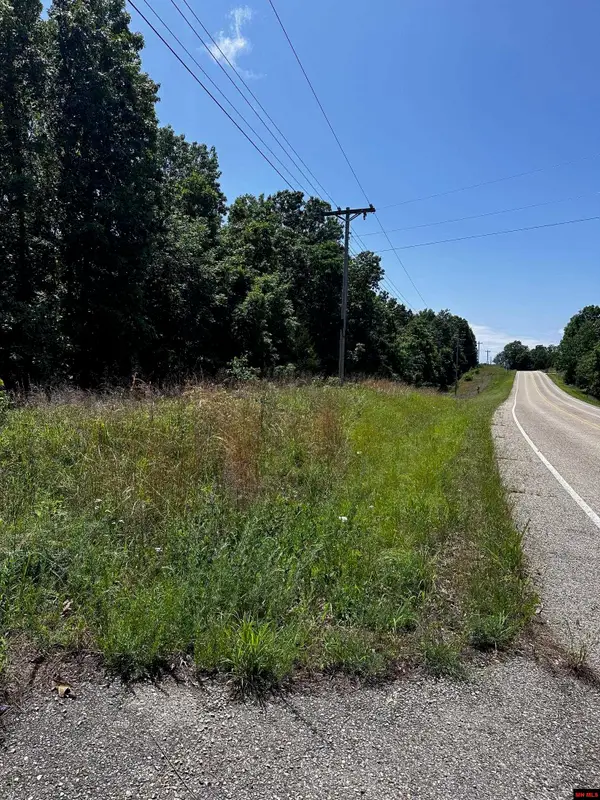15 Sawgrass Street, Magness, AR 72023
Local realty services provided by:ERA Doty Real Estate
15 Sawgrass Street,Cabool, AR 72023
$449,000
- 4 Beds
- 4 Baths
- 2,905 sq. ft.
- Single family
- Active
Listed by:tonya perkins
Office:porchlight realty
MLS#:25041696
Source:AR_CARMLS
Price summary
- Price:$449,000
- Price per sq. ft.:$154.56
- Monthly HOA dues:$13.75
About this home
This beautiful 4 bedroom, 3.5 bath home in the highly sought-after Greystone Golf Community offers incredible space and flexibility for large or growing families. The classic brick exterior, manicured lawn, and 3-car garage create standout curb appeal. Inside, you’ll love the spacious living room with tall ceilings, elegant formal dining room, and a bright kitchen featuring granite countertops, double ovens, an island, and great storage. The main-level primary suite includes a large bathroom with double vanities, two walk in closets and a relaxing tub, while two additional bedrooms are privately located in a split floor plan. One of the best features of this home is the versatility—there are two bonus room areas that can function as extra bedrooms, a game room, teen suite, office, or media space! With 3.5 baths, mornings and guests are a breeze, no more fighting over the shower! Step outside to enjoy peaceful views as the backyard sits directly on the golf course with no neighbors behind you. Well-maintained and move-in ready, this Greystone gem offers space, comfort, and community living at its best!
Contact an agent
Home facts
- Year built:2009
- Listing ID #:25041696
- Added:2 day(s) ago
- Updated:October 19, 2025 at 02:38 PM
Rooms and interior
- Bedrooms:4
- Total bathrooms:4
- Full bathrooms:3
- Half bathrooms:1
- Living area:2,905 sq. ft.
Heating and cooling
- Cooling:Central Cool-Electric
- Heating:Central Heat-Gas
Structure and exterior
- Roof:Composition
- Year built:2009
- Building area:2,905 sq. ft.
- Lot area:0.34 Acres
Utilities
- Water:Water Heater-Gas, Water-Public
- Sewer:Sewer-Public
Finances and disclosures
- Price:$449,000
- Price per sq. ft.:$154.56
- Tax amount:$2,951

