9 Chinquepin Drive, Magnolia, AR 71753
Local realty services provided by:ERA TEAM Real Estate
9 Chinquepin Drive,Magnolia, AR 71753
$535,000
- 5 Beds
- 4 Baths
- 5,301 sq. ft.
- Single family
- Active
Listed by:
- Christine Durham(870) 949 - 8852ERA TEAM Real Estate
MLS#:25028715
Source:AR_CARMLS
Price summary
- Price:$535,000
- Price per sq. ft.:$100.92
About this home
This home offers everything! When you pull into the circular drive, you will love the beautiful yard and landscaping.Upon entering the home, you will be greeted with an open floor plan showing a Family room and Dining room with great views of the pond in the back.The large kitchen has stainless steel appliances, granite counter tops, custom cabinetry and another dining area.There is plenty of light throughout the home. The primary bedroom has an in suite bathroom, sitting/study area, walk-in closet with plenty of built-ins. The bath has a jacuzzi tub and walk in shower, granite counters and separate vanities.The second & third bedrooms downstairs have an office area, in suite bath with shower. Upstairs has another entertainment area with a great view & two more large bedrooms that share a bath.There is an extra garage & workshop to the side of the home. You will enjoy nice evenings on the patio with your favorite beverage and a splendid view!
Contact an agent
Home facts
- Year built:1993
- Listing ID #:25028715
- Added:214 day(s) ago
- Updated:February 20, 2026 at 03:27 PM
Rooms and interior
- Bedrooms:5
- Total bathrooms:4
- Full bathrooms:4
- Living area:5,301 sq. ft.
Heating and cooling
- Cooling:Central Cool-Electric
- Heating:Central Heat-Gas
Structure and exterior
- Roof:Composition
- Year built:1993
- Building area:5,301 sq. ft.
- Lot area:3.5 Acres
Utilities
- Water:Water Heater-Gas, Water-Public
- Sewer:Sewer-Public
Finances and disclosures
- Price:$535,000
- Price per sq. ft.:$100.92
- Tax amount:$5,193 (2024)
New listings near 9 Chinquepin Drive
- New
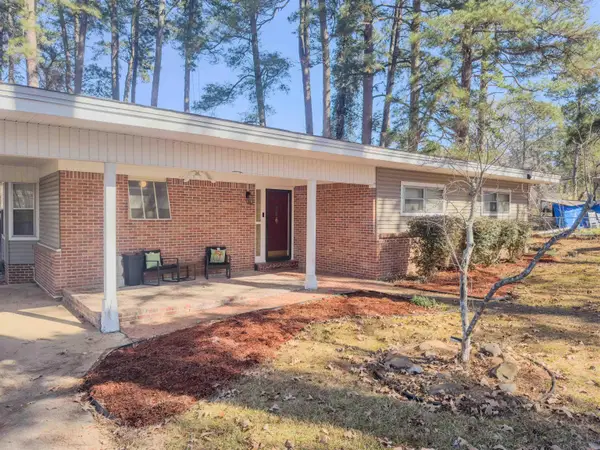 $165,000Active3 beds 2 baths1,933 sq. ft.
$165,000Active3 beds 2 baths1,933 sq. ft.116 Haire Street, Magnolia, AR 71753
MLS# 26005907Listed by: EMPACT REALTY GROUP 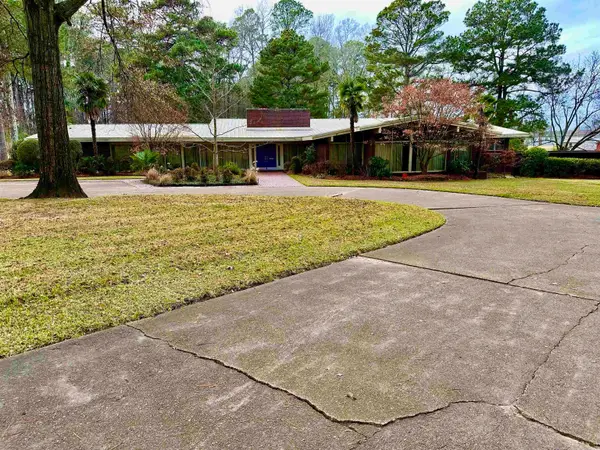 Listed by ERA$350,000Active4 beds 5 baths5,484 sq. ft.
Listed by ERA$350,000Active4 beds 5 baths5,484 sq. ft.1215 N Washington Street, Magnolia, AR 71753
MLS# 26001446Listed by: ERA TEAM REAL ESTATE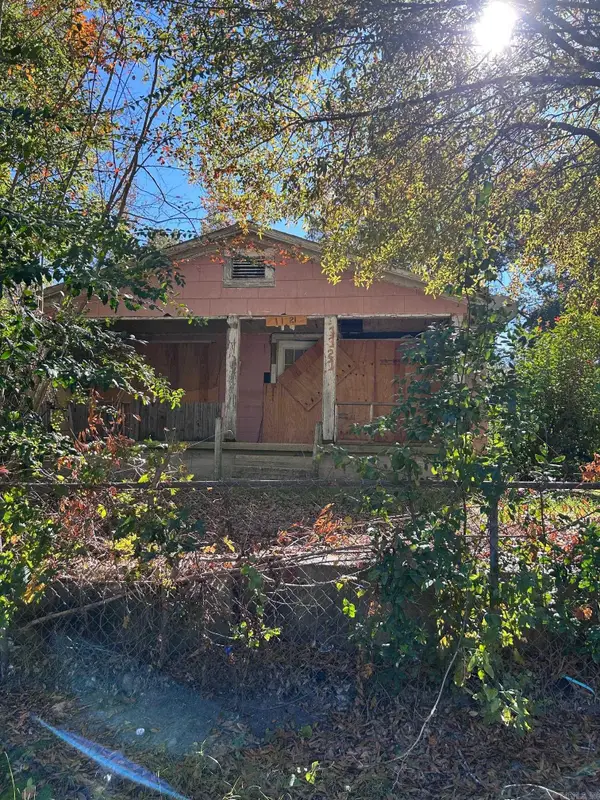 $10,000Active3 beds 1 baths1,352 sq. ft.
$10,000Active3 beds 1 baths1,352 sq. ft.1121 Stevens Street, Magnolia, AR 71753
MLS# 25046051Listed by: VYLLA HOME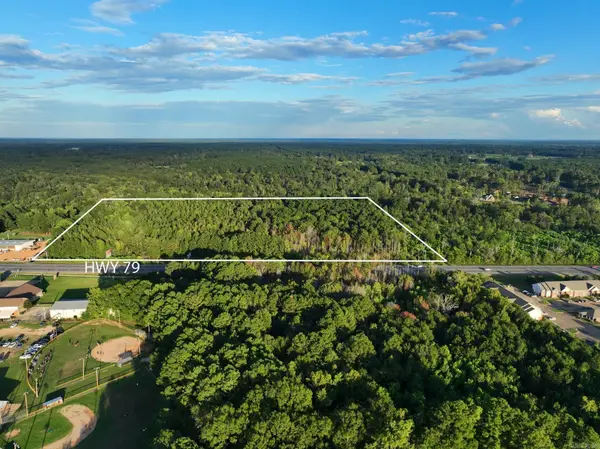 $200,000Active33.19 Acres
$200,000Active33.19 AcresAddress Withheld By Seller, Magnolia, AR 71753
MLS# 25041258Listed by: SOUTHERN REALTY GROUP Listed by ERA$185,000Active4 beds 2 baths1,756 sq. ft.
Listed by ERA$185,000Active4 beds 2 baths1,756 sq. ft.1217 Chesnut, Magnolia, AR 71753
MLS# 25038717Listed by: ERA TEAM REAL ESTATE Listed by ERA$215,000Active4 beds 3 baths2,652 sq. ft.
Listed by ERA$215,000Active4 beds 3 baths2,652 sq. ft.1733 N Dudney Road, Magnolia, AR 71753
MLS# 25036304Listed by: ERA TEAM REAL ESTATE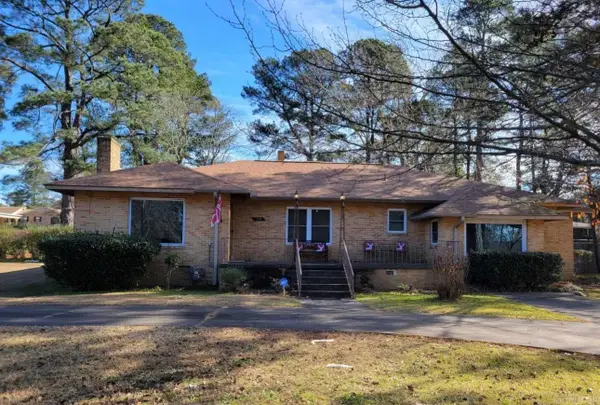 Listed by ERA$245,000Active4 beds 3 baths2,728 sq. ft.
Listed by ERA$245,000Active4 beds 3 baths2,728 sq. ft.1330 N Jackson, Magnolia, AR 71753
MLS# 25034459Listed by: ERA TEAM REAL ESTATE $355,000Active4 beds 3 baths2,726 sq. ft.
$355,000Active4 beds 3 baths2,726 sq. ft.2512 Regency Streets, Magnolia, AR 71753
MLS# 25030281Listed by: JAN'S REALTY $240,000Pending3 beds 2 baths1,960 sq. ft.
$240,000Pending3 beds 2 baths1,960 sq. ft.171 Columbia Road 84, Magnolia, AR 71753
MLS# 20925706Listed by: LARK REALTY

