1125 Cherry Lane, Malvern, AR 72104
Local realty services provided by:ERA Doty Real Estate
1125 Cherry Lane,Malvern, AR 72104
$163,500
- 3 Beds
- 2 Baths
- 1,516 sq. ft.
- Single family
- Active
Listed by: chase rackley, mylan sides
Office: rackley realty
MLS#:25040679
Source:AR_CARMLS
Price summary
- Price:$163,500
- Price per sq. ft.:$107.85
About this home
Im in Malvern, Arkansas, the Brick Captial of the world! We’re just a short drive from Hot Springs National Park, Lake Cathering State Park, and tons of Arkansas’ most beautiful hiking trails! This is an inviting home that offers 2 true bedrooms plus an additional space with a connected full bath that makes the perfect setup for a 3rd bedroom, guest suite, or home office—whatever fits your life best. Plumbing electrical updates, Lifetime windows, new countertops in the kitchen, and a 2 car covered carport. From the entry, a cozy living area features a faux fireplace with a gas stove that brings both warmth and ambiance. The galley kitchen features new stone countertops and new flooring installed in 2024. The two secondary bedrooms have easy access to a shared bath. Step outside to a beautifully landscaped yard complete with a deck, fenced backyard, above-ground pool, and not one but two outbuildings—ideal for storage, hobbies, or your next creative project. Conveniently located near shopping, dining, and schools, this home balances comfort, character, and convenience. Come see for yourself—your next chapter in Malvern might just start right here.
Contact an agent
Home facts
- Year built:1960
- Listing ID #:25040679
- Added:127 day(s) ago
- Updated:February 14, 2026 at 03:22 PM
Rooms and interior
- Bedrooms:3
- Total bathrooms:2
- Full bathrooms:2
- Living area:1,516 sq. ft.
Heating and cooling
- Cooling:Central Cool-Electric, Window Units
- Heating:Central Heat-Electric, Window Units
Structure and exterior
- Roof:Architectural Shingle
- Year built:1960
- Building area:1,516 sq. ft.
- Lot area:0.5 Acres
Utilities
- Water:Water Heater-Gas, Water-Public
- Sewer:Sewer-Public
Finances and disclosures
- Price:$163,500
- Price per sq. ft.:$107.85
- Tax amount:$506 (2025)
New listings near 1125 Cherry Lane
- New
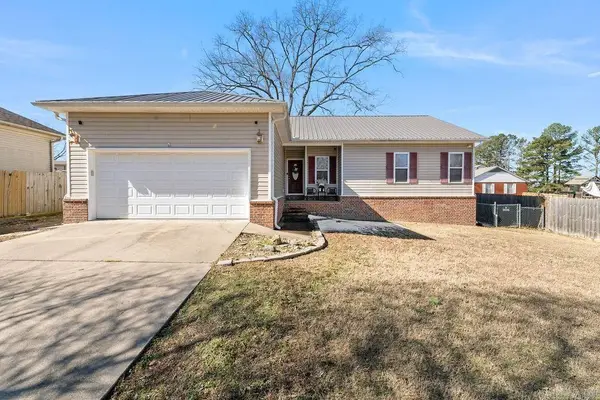 $229,900Active3 beds 2 baths1,556 sq. ft.
$229,900Active3 beds 2 baths1,556 sq. ft.2112 Sulton St, Malvern, AR 72104
MLS# 26005080Listed by: IREALTY ARKANSAS - BENTON - New
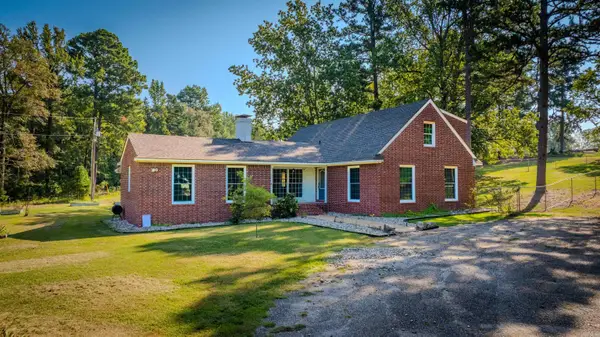 $299,000Active4 beds 3 baths2,800 sq. ft.
$299,000Active4 beds 3 baths2,800 sq. ft.212 Country Club Rd, Malvern, AR 72104
MLS# 26005003Listed by: BAXLEY-PENFIELD-MOUDY REALTORS - New
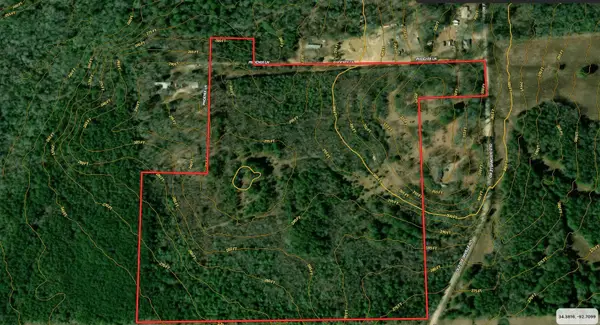 $350,000Active36.22 Acres
$350,000Active36.22 Acres2325 Old Dixsonville Road, Malvern, AR 72104
MLS# 26004968Listed by: BLUE COLLAR REAL ESTATE - New
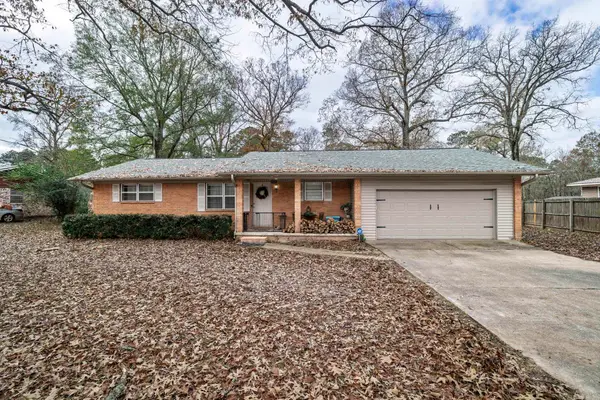 $235,000Active2 beds 2 baths1,372 sq. ft.
$235,000Active2 beds 2 baths1,372 sq. ft.2328 S Main Street, Malvern, AR 72104
MLS# 26004947Listed by: CRYE*LEIKE PRO ELITE REALTY - New
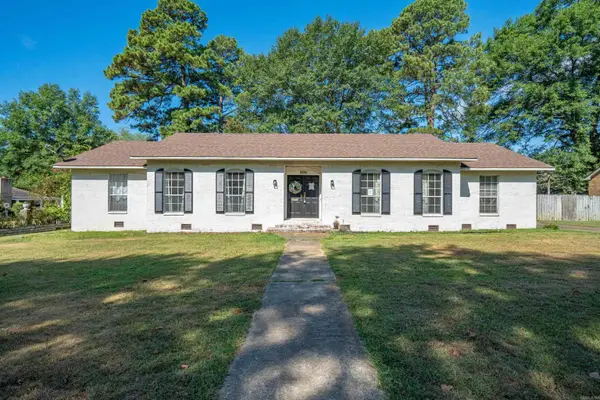 $249,000Active4 beds 3 baths2,023 sq. ft.
$249,000Active4 beds 3 baths2,023 sq. ft.1638 Circle Drive, Malvern, AR 72104
MLS# 26004727Listed by: CENTURY 21 PARKER & SCROGGINS REALTY - HOT SPRINGS - New
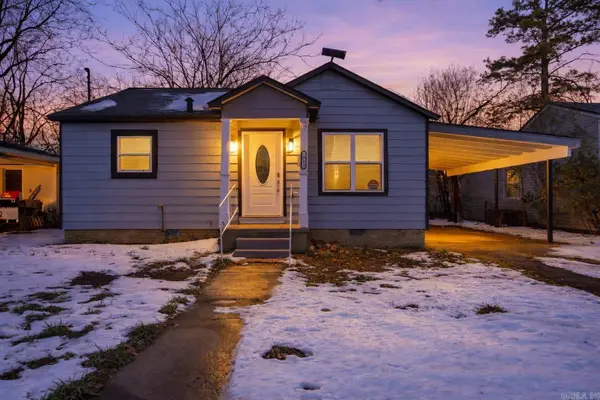 $159,950Active4 beds 2 baths1,203 sq. ft.
$159,950Active4 beds 2 baths1,203 sq. ft.1703 Evans Street, Malvern, AR 72104
MLS# 26004625Listed by: EXP REALTY - New
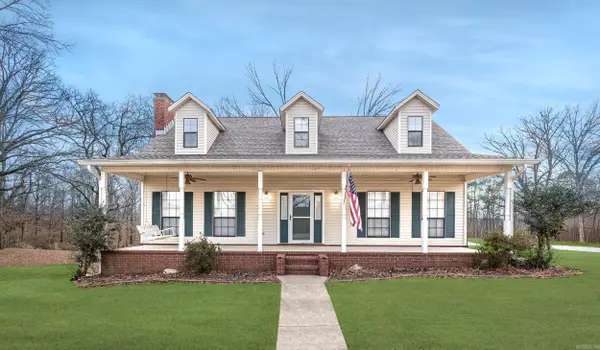 $285,000Active3 beds 3 baths2,082 sq. ft.
$285,000Active3 beds 3 baths2,082 sq. ft.2802 Southgate Dr, Malvern, AR 72104
MLS# 26004578Listed by: BERKSHIRE HATHAWAY HOMESERVICES ARKANSAS REALTY - New
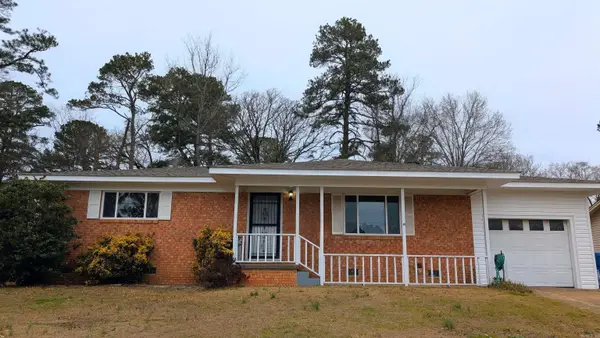 $177,000Active3 beds 2 baths1,310 sq. ft.
$177,000Active3 beds 2 baths1,310 sq. ft.1720 E Sullenberger Avenue, Malvern, AR 72104
MLS# 26004497Listed by: KELLER WILLIAMS REALTY HOT SPRINGS - New
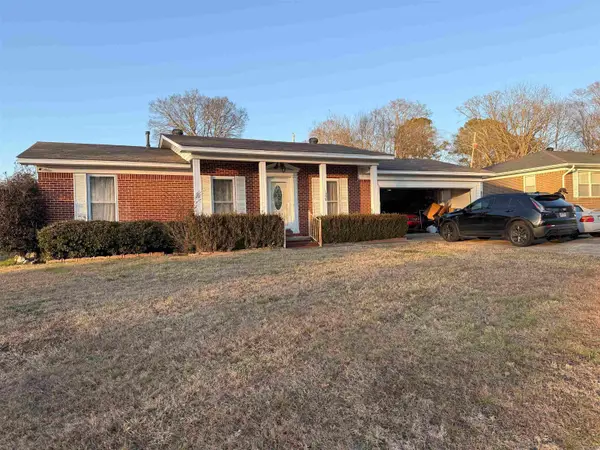 $183,000Active3 beds 2 baths1,366 sq. ft.
$183,000Active3 beds 2 baths1,366 sq. ft.1330 Glenmere Circle, Malvern, AR 72104
MLS# 26004448Listed by: CRYE-LEIKE REALTORS 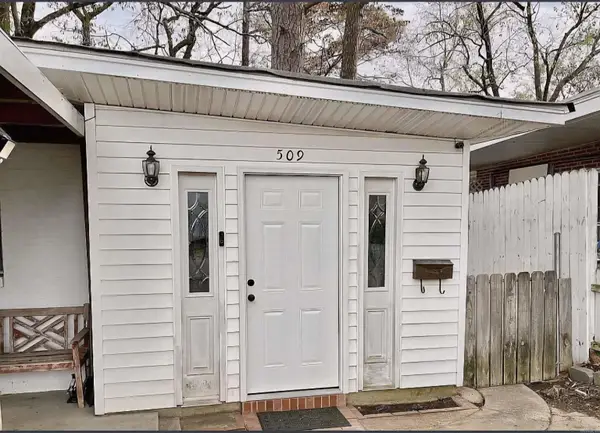 $180,000Active2 beds 2 baths1,834 sq. ft.
$180,000Active2 beds 2 baths1,834 sq. ft.509 Cherry Lane, Malvern, AR 72104
MLS# 26004140Listed by: ANCHOR & OAK REALTY GROUP

