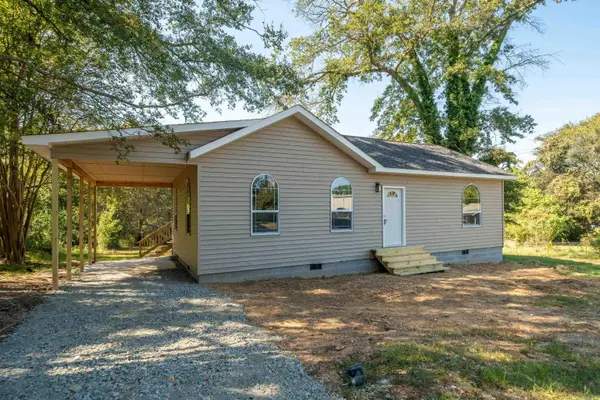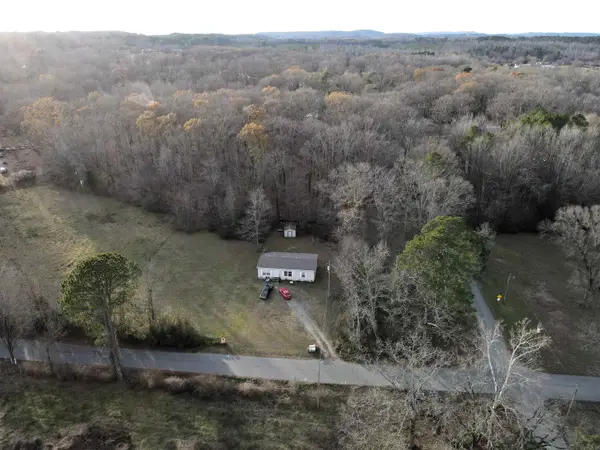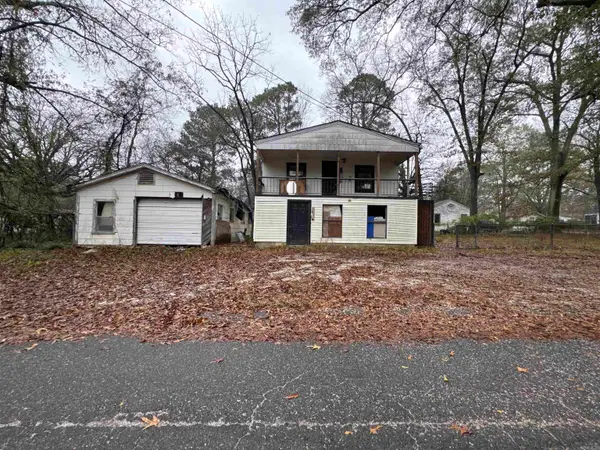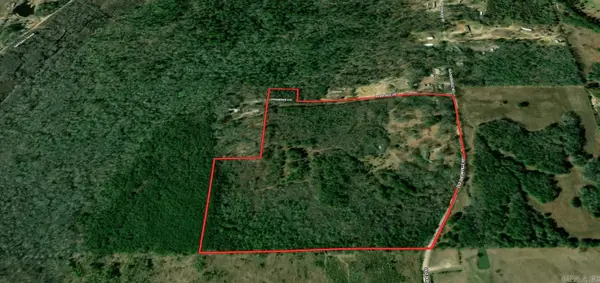1226 Grayson Circle, Malvern, AR 72104
Local realty services provided by:ERA Doty Real Estate
1226 Grayson Circle,Malvern, AR 72104
$329,900
- 3 Beds
- 3 Baths
- 2,310 sq. ft.
- Single family
- Active
Listed by: jesse baxley
Office: baxley-penfield-moudy realtors
MLS#:26000565
Source:AR_CARMLS
Price summary
- Price:$329,900
- Price per sq. ft.:$142.81
About this home
Neighborhood oasis! All the privacy and woods you want seconds from town! Pull up to a wooded corner lot with a large drive way. Go though the front door to and open foyer with private dining room to your left. Flow into the spacious living room with gas fire place and kitchen breakfast bar. The kitchen includes a wall oven and a gas surface range. on the right side of the house you will find the two guest bedrooms and a full bath. On the other side of the home you will find the spacious primary. Also on this side of the home is a 1/2 bath and huge laundry room complete with a sink! Go out back and enjoy your large 10ftx38ft back porch over looking woods and a creek. Under the home you will find a large roll up door that opens up to a storage room / workshop. Perfect for a lawn mower or fourwheeler. Make sure you set an appointment to see this one today!!
Contact an agent
Home facts
- Year built:1998
- Listing ID #:26000565
- Added:199 day(s) ago
- Updated:January 05, 2026 at 04:41 PM
Rooms and interior
- Bedrooms:3
- Total bathrooms:3
- Full bathrooms:2
- Half bathrooms:1
- Living area:2,310 sq. ft.
Heating and cooling
- Cooling:Central Cool-Electric
- Heating:Central Heat-Gas
Structure and exterior
- Roof:Architectural Shingle
- Year built:1998
- Building area:2,310 sq. ft.
- Lot area:0.4 Acres
Utilities
- Water:Water-Public
Finances and disclosures
- Price:$329,900
- Price per sq. ft.:$142.81
- Tax amount:$1,100
New listings near 1226 Grayson Circle
- New
 $119,900Active3 beds 1 baths1,080 sq. ft.
$119,900Active3 beds 1 baths1,080 sq. ft.1024 Toler, Malvern, AR 72104
MLS# 26000379Listed by: INNOVATIVE REALTY - New
 $165,000Active2 beds 2 baths1,008 sq. ft.
$165,000Active2 beds 2 baths1,008 sq. ft.325 W Mill Street, Malvern, AR 72104
MLS# 25050023Listed by: RE/MAX ELITE - New
 $165,000Active3 beds 2 baths1,456 sq. ft.
$165,000Active3 beds 2 baths1,456 sq. ft.4623 Cash Mountain Road, Malvern, AR 72104
MLS# 25049899Listed by: MIDWEST LAND GROUP, LLC  $49,900Active1 beds 1 baths432 sq. ft.
$49,900Active1 beds 1 baths432 sq. ft.1028 Lincoln St Street, Malvern, AR 72104
MLS# 25049885Listed by: REALTY SOLUTION $65,000Active3 beds 1 baths1,258 sq. ft.
$65,000Active3 beds 1 baths1,258 sq. ft.910 Keith Street, Malvern, AR 72104
MLS# 25049575Listed by: KELLER WILLIAMS REALTY HOT SPRINGS $210,000Active3 beds 2 baths1,430 sq. ft.
$210,000Active3 beds 2 baths1,430 sq. ft.159 Red Oak Street, Malvern, AR 72104
MLS# 153602Listed by: TRADEMARK REAL ESTATE, INC. $119,000Active3 beds 2 baths1,404 sq. ft.
$119,000Active3 beds 2 baths1,404 sq. ft.1011 E Highland Avenue, Malvern, AR 72104
MLS# 25049424Listed by: ACTION REALTY $549,000Active42 Acres
$549,000Active42 Acres000 Cash Mountain Road, Malvern, AR 72104
MLS# 25049362Listed by: MIDWEST LAND GROUP, LLC $89,000Active28 Acres
$89,000Active28 AcresXXX Kaitlyn Lane, Malvern, AR 72104
MLS# 25049273Listed by: LAKE HAMILTON REALTY, INC. $375,000Active4 beds 1 baths1,985 sq. ft.
$375,000Active4 beds 1 baths1,985 sq. ft.2325 Old Dixsonville Road, Malvern, AR 72104
MLS# 25048708Listed by: BLUE COLLAR REAL ESTATE
