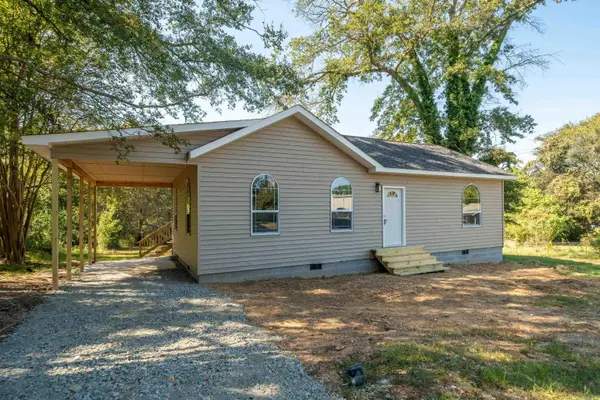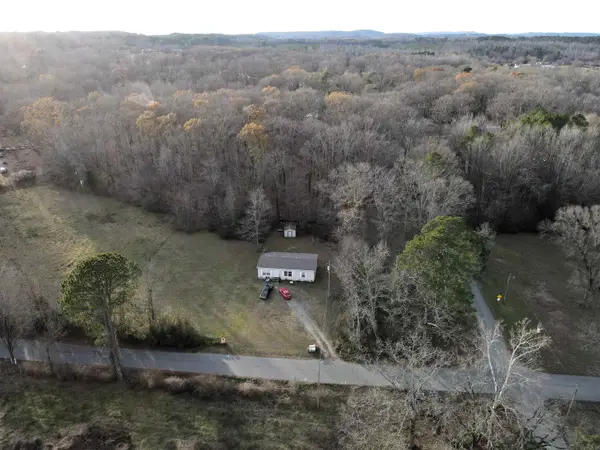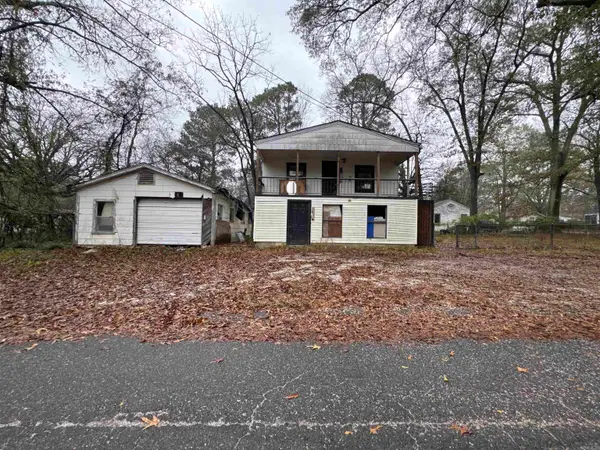125 Boyette Loop Loop, Malvern, AR 72104
Local realty services provided by:ERA Doty Real Estate
125 Boyette Loop Loop,Malvern, AR 72104
$420,000
- 3 Beds
- 2 Baths
- 3,514 sq. ft.
- Single family
- Active
Listed by: mandy ledbetter
Office: crye*leike pro elite realty
MLS#:26000796
Source:AR_CARMLS
Price summary
- Price:$420,000
- Price per sq. ft.:$119.52
About this home
Located just outside the Donaldson city limits in the Ouachita School District, this thoughtfully designed custom-built home on 3.15 acres offers quality construction, flexible space and modern efficiency. The exterior features LP Smart Siding with a 50-year warranty, a welcoming wrap-around porch, and a spacious back deck overlooking the backyard. A storage shed and whole-home backup generator for added convenience and peace of mind. Inside, the home opens to an impressive 30x49 great room with 10-foot ceilings, creating an open and inviting space ideal for everyday living or entertaining. The layout includes 3 bedrooms, 2 full bathrooms, and 2 bonus rooms, offering options for a home office or guest space. One bonus room has private exterior access and an unfinished bathroom, with materials already on site to complete it. The primary suite features a soaking tub, walk-in double shower, and a walk-through closet with direct access to the laundry room. Additional highlights include a 5-ton HVAC system, spray foam insulation, tankless on-demand hot water heater, LED lighting, wired fiber optic internet, and 10-foot ceilings. Bar stools, ice machine, and security system convey
Contact an agent
Home facts
- Year built:2020
- Listing ID #:26000796
- Added:146 day(s) ago
- Updated:January 07, 2026 at 03:34 PM
Rooms and interior
- Bedrooms:3
- Total bathrooms:2
- Full bathrooms:2
- Living area:3,514 sq. ft.
Heating and cooling
- Cooling:Central Cool-Electric
- Heating:Central Heat-Gas
Structure and exterior
- Roof:Metal
- Year built:2020
- Building area:3,514 sq. ft.
- Lot area:3.15 Acres
Utilities
- Water:Water Heater-Gas
- Sewer:Septic
Finances and disclosures
- Price:$420,000
- Price per sq. ft.:$119.52
- Tax amount:$2,181 (2025)
New listings near 125 Boyette Loop Loop
- New
 $125,000Active2 beds 1 baths1,328 sq. ft.
$125,000Active2 beds 1 baths1,328 sq. ft.609 W Highland Ave Street, Malvern, AR 72104
MLS# 26000790Listed by: CRYE*LEIKE PRO ELITE REALTY - New
 $199,000Active3 beds 1 baths1,304 sq. ft.
$199,000Active3 beds 1 baths1,304 sq. ft.2119 Sulton Street, Malvern, AR 72104
MLS# 26000611Listed by: BLUEBIRD REAL ESTATE, LLC - New
 $119,900Active3 beds 1 baths1,080 sq. ft.
$119,900Active3 beds 1 baths1,080 sq. ft.1024 Toler, Malvern, AR 72104
MLS# 26000379Listed by: INNOVATIVE REALTY - New
 $165,000Active2 beds 2 baths1,008 sq. ft.
$165,000Active2 beds 2 baths1,008 sq. ft.325 W Mill Street, Malvern, AR 72104
MLS# 25050023Listed by: LPT REALTY  $165,000Active3 beds 2 baths1,456 sq. ft.
$165,000Active3 beds 2 baths1,456 sq. ft.4623 Cash Mountain Road, Malvern, AR 72104
MLS# 25049899Listed by: MIDWEST LAND GROUP, LLC $39,900Active1 beds 1 baths432 sq. ft.
$39,900Active1 beds 1 baths432 sq. ft.1028 Lincoln St Street, Malvern, AR 72104
MLS# 25049885Listed by: REALTY SOLUTION $65,000Active3 beds 1 baths1,258 sq. ft.
$65,000Active3 beds 1 baths1,258 sq. ft.910 Keith Street, Malvern, AR 72104
MLS# 153617Listed by: KELLER WILLIAMS REALTY-HOT SPR $210,000Active3 beds 2 baths1,430 sq. ft.
$210,000Active3 beds 2 baths1,430 sq. ft.159 Red Oak Street, Malvern, AR 72104
MLS# 153602Listed by: TRADEMARK REAL ESTATE, INC. $119,000Active3 beds 2 baths1,404 sq. ft.
$119,000Active3 beds 2 baths1,404 sq. ft.1011 E Highland Avenue, Malvern, AR 72104
MLS# 25049424Listed by: ACTION REALTY $549,000Active42 Acres
$549,000Active42 Acres000 Cash Mountain Road, Malvern, AR 72104
MLS# 25049362Listed by: MIDWEST LAND GROUP, LLC
