1320 Bayer St Street, Malvern, AR 72104
Local realty services provided by:ERA Doty Real Estate
1320 Bayer St Street,Malvern, AR 72104
$235,000
- 3 Beds
- 2 Baths
- 1,932 sq. ft.
- Single family
- Active
Listed by: mandy ledbetter
Office: crye*leike pro elite realty
MLS#:25045171
Source:AR_CARMLS
Price summary
- Price:$235,000
- Price per sq. ft.:$121.64
About this home
Welcome to 1320 Bayer Street in Malvern — beautifully remodeled this summer and completely move-in ready! Step inside to an open-concept living, dining, and kitchen area featuring a big quartz-topped island, all-new appliances, modern fixtures, fresh paint, and luxury vinyl floors throughout. The huge walk-in pantry offers tons of storage, while the spacious bonus room with built-in desk and wall cabinet adds flexibility for a home office, playroom, or extra living space. You’ll love the concrete safe room with a steel door for peace of mind, plus a screened-in back porch that’s perfect for relaxing or entertaining. The fenced backyard is private and pet-friendly, and the whole-home generator ensures you’re always comfortable no matter the weather, and outside storage building for added room for storage. Located in a quiet, established neighborhood close to town, this home blends modern style with everyday comfort — everything’s been done, and it’s ready for you to move right in and enjoy!
Contact an agent
Home facts
- Year built:1975
- Listing ID #:25045171
- Added:94 day(s) ago
- Updated:February 14, 2026 at 03:22 PM
Rooms and interior
- Bedrooms:3
- Total bathrooms:2
- Full bathrooms:2
- Living area:1,932 sq. ft.
Heating and cooling
- Cooling:Central Cool-Electric
- Heating:Central Heat-Gas
Structure and exterior
- Roof:3 Tab Shingles
- Year built:1975
- Building area:1,932 sq. ft.
- Lot area:0.16 Acres
Utilities
- Water:Water Heater-Gas, Water-Public
- Sewer:Sewer-Public
Finances and disclosures
- Price:$235,000
- Price per sq. ft.:$121.64
- Tax amount:$1,193 (2025)
New listings near 1320 Bayer St Street
- New
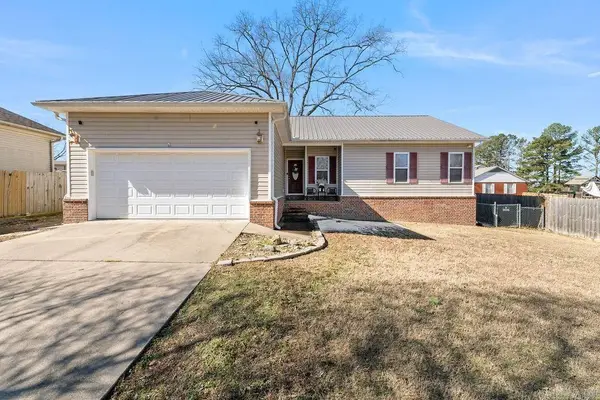 $229,900Active3 beds 2 baths1,556 sq. ft.
$229,900Active3 beds 2 baths1,556 sq. ft.2112 Sulton St, Malvern, AR 72104
MLS# 26005080Listed by: IREALTY ARKANSAS - BENTON - New
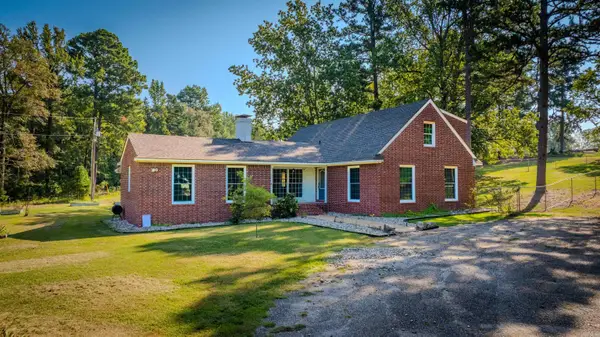 $299,000Active4 beds 3 baths2,800 sq. ft.
$299,000Active4 beds 3 baths2,800 sq. ft.212 Country Club Rd, Malvern, AR 72104
MLS# 26005003Listed by: BAXLEY-PENFIELD-MOUDY REALTORS - New
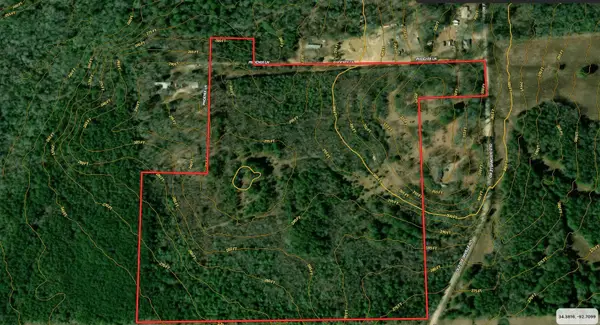 $350,000Active36.22 Acres
$350,000Active36.22 Acres2325 Old Dixsonville Road, Malvern, AR 72104
MLS# 26004968Listed by: BLUE COLLAR REAL ESTATE - New
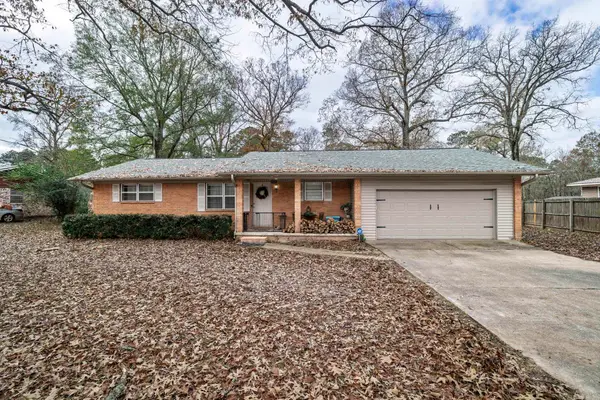 $235,000Active2 beds 2 baths1,372 sq. ft.
$235,000Active2 beds 2 baths1,372 sq. ft.2328 S Main Street, Malvern, AR 72104
MLS# 26004947Listed by: CRYE*LEIKE PRO ELITE REALTY - New
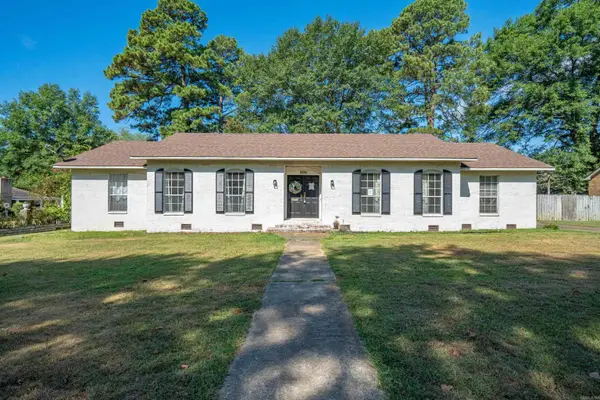 $249,000Active4 beds 3 baths2,023 sq. ft.
$249,000Active4 beds 3 baths2,023 sq. ft.1638 Circle Drive, Malvern, AR 72104
MLS# 26004727Listed by: CENTURY 21 PARKER & SCROGGINS REALTY - HOT SPRINGS - New
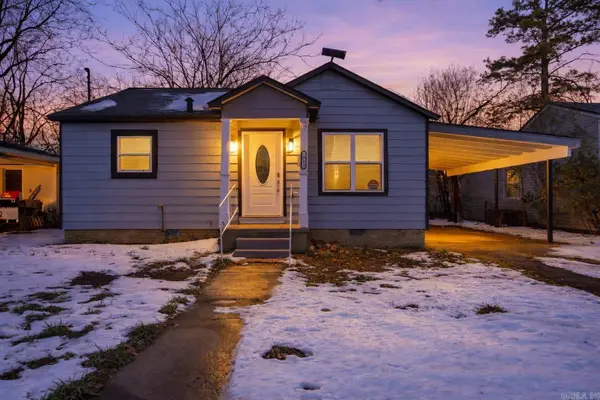 $159,950Active4 beds 2 baths1,203 sq. ft.
$159,950Active4 beds 2 baths1,203 sq. ft.1703 Evans Street, Malvern, AR 72104
MLS# 26004625Listed by: EXP REALTY - New
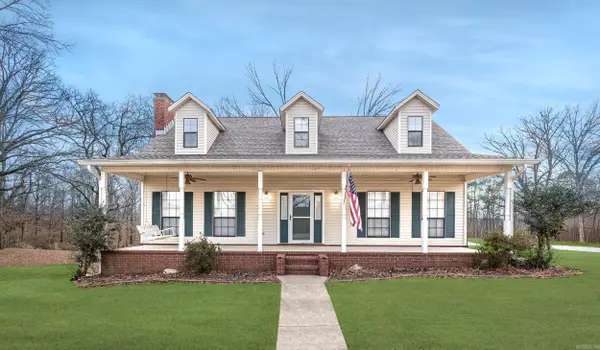 $285,000Active3 beds 3 baths2,082 sq. ft.
$285,000Active3 beds 3 baths2,082 sq. ft.2802 Southgate Dr, Malvern, AR 72104
MLS# 26004578Listed by: BERKSHIRE HATHAWAY HOMESERVICES ARKANSAS REALTY - New
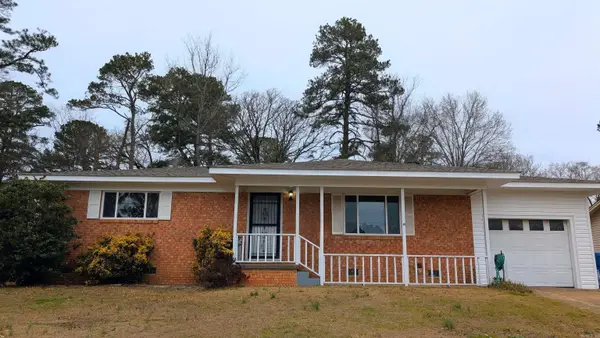 $177,000Active3 beds 2 baths1,310 sq. ft.
$177,000Active3 beds 2 baths1,310 sq. ft.1720 E Sullenberger Avenue, Malvern, AR 72104
MLS# 26004497Listed by: KELLER WILLIAMS REALTY HOT SPRINGS - New
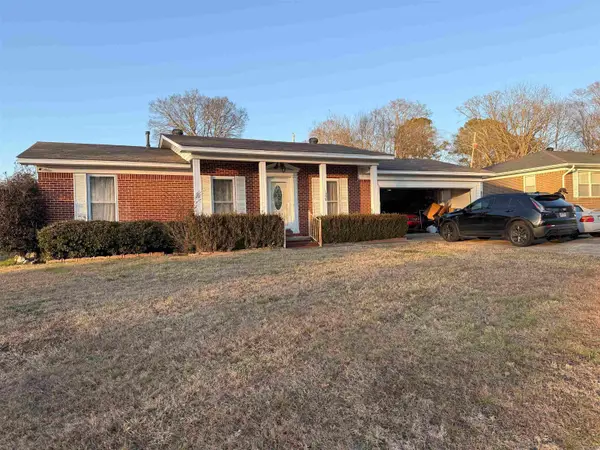 $183,000Active3 beds 2 baths1,366 sq. ft.
$183,000Active3 beds 2 baths1,366 sq. ft.1330 Glenmere Circle, Malvern, AR 72104
MLS# 26004448Listed by: CRYE-LEIKE REALTORS 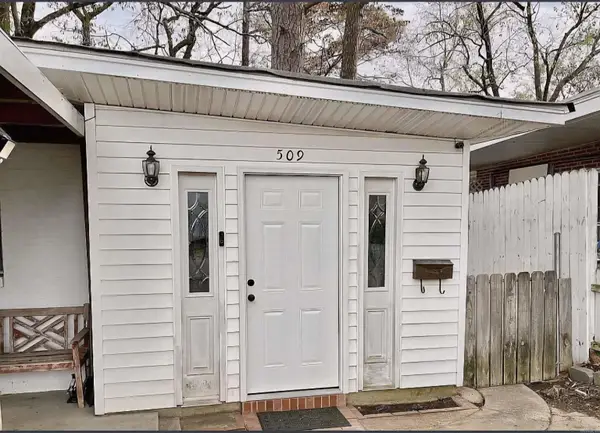 $180,000Active2 beds 2 baths1,834 sq. ft.
$180,000Active2 beds 2 baths1,834 sq. ft.509 Cherry Lane, Malvern, AR 72104
MLS# 26004140Listed by: ANCHOR & OAK REALTY GROUP

