1821 Tanner St, Malvern, AR 72104
Local realty services provided by:ERA TEAM Real Estate
Listed by: matty ross
Office: charlotte john company (little rock)
MLS#:25017691
Source:AR_CARMLS
Price summary
- Price:$540,000
- Price per sq. ft.:$119.76
About this home
Welcome to this magnificent all-brick home that boasts a grand foyer and the perfect blend of elegance and comfort. The versatile floor plan offers a primary bedroom that can be situated on either the lower or upper level, according to your preference. Each of the spacious bedrooms have large walk in closets for abundant storage and ample additional storage areas throughout. The roomy kitchen has brand new quartz countertops and new cook top as well as double pantries. There are two laundry rooms (one on each level) and a half bath for guests on the lower level. Step outside to enjoy the tranquility of the river from either of the two back porches overlooking the backyard, with easy access to the river for endless outdoor activities. Detached garage offers space for a workshop and additional living quarters, if desired. Recent upgrades include new plantation shutters throughout the lower level and new carpeting in all bedrooms, stairs and upper living area. The home also offers both a newly installed roof and new AC unit in 2021. Would make a fantastic AirBnB! Come and experience this property on the scenic Ouachita River and make it your perfect retreat.
Contact an agent
Home facts
- Year built:1994
- Listing ID #:25017691
- Added:432 day(s) ago
- Updated:November 11, 2025 at 03:41 PM
Rooms and interior
- Bedrooms:4
- Total bathrooms:4
- Full bathrooms:3
- Half bathrooms:1
- Living area:4,509 sq. ft.
Heating and cooling
- Cooling:Central Cool-Electric
- Heating:Central Heat-Gas
Structure and exterior
- Roof:Architectural Shingle
- Year built:1994
- Building area:4,509 sq. ft.
- Lot area:2.56 Acres
Utilities
- Water:Water Heater-Gas, Water-Public
- Sewer:Sewer-Public
Finances and disclosures
- Price:$540,000
- Price per sq. ft.:$119.76
- Tax amount:$5,430 (2023)
New listings near 1821 Tanner St
- New
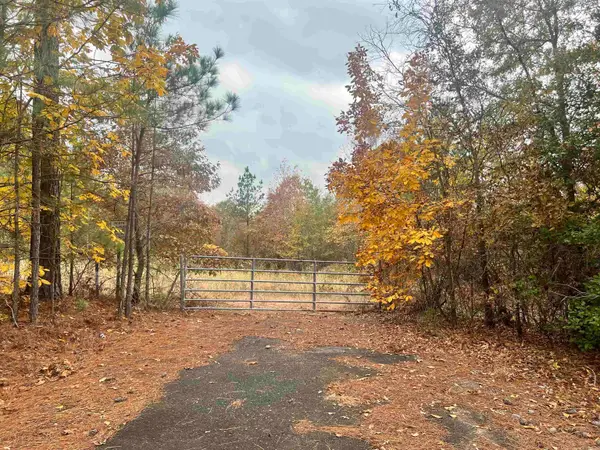 $159,000Active20.64 Acres
$159,000Active20.64 Acres1531 Military Memorial Ave, Malvern, AR 72104
MLS# 25044644Listed by: JENICA CLEMENT PROPERTIES - New
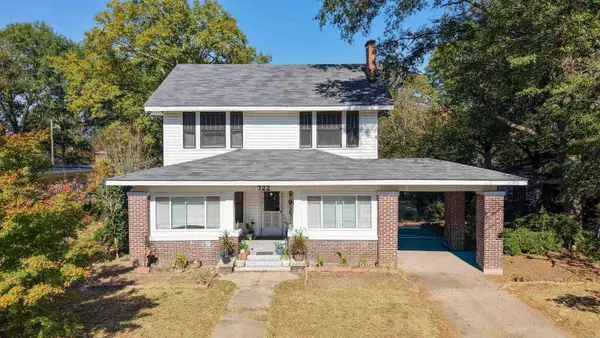 $149,900Active4 beds 2 baths2,182 sq. ft.
$149,900Active4 beds 2 baths2,182 sq. ft.722 Pine Bluff Street, Malvern, AR 72104
MLS# 25044616Listed by: LAKE HAMILTON REALTY, INC. - New
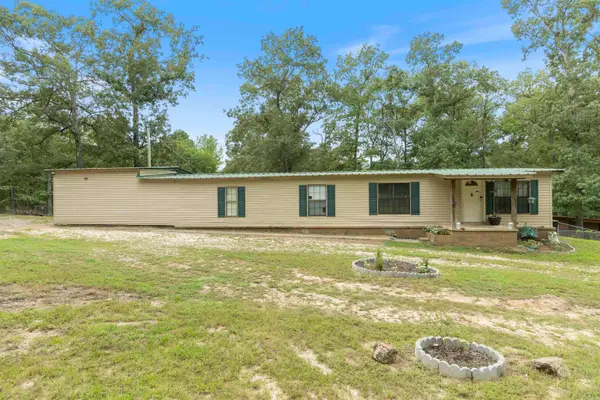 $145,000Active3 beds 1 baths1,344 sq. ft.
$145,000Active3 beds 1 baths1,344 sq. ft.318 Red Oak Street, Malvern, AR 72104
MLS# 25044489Listed by: MOVE REALTY - New
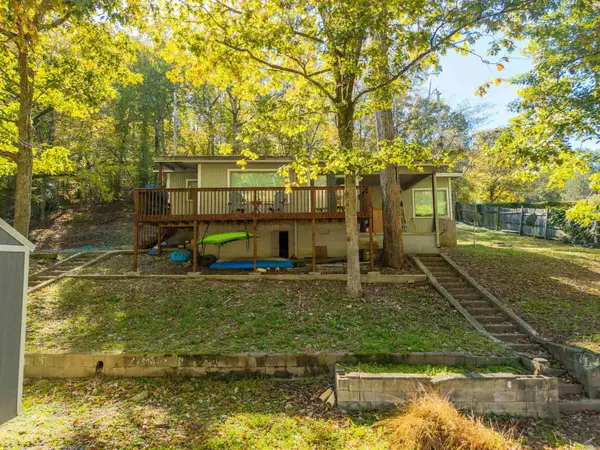 $239,000Active3 beds 2 baths1,312 sq. ft.
$239,000Active3 beds 2 baths1,312 sq. ft.439 Catherine Cove Road, Malvern, AR 72104
MLS# 25044083Listed by: TRADEMARK REAL ESTATE, INC. - New
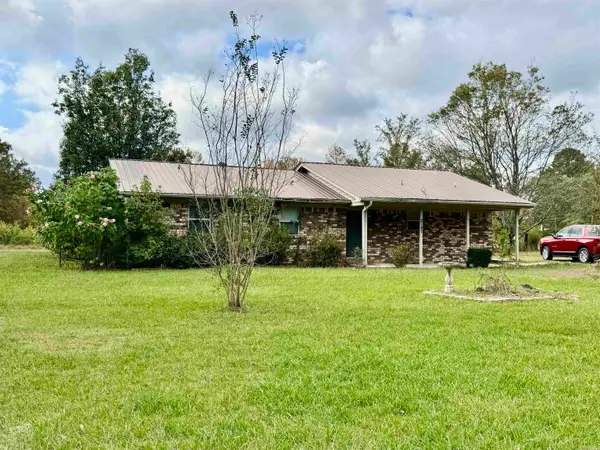 $280,000Active3 beds 2 baths1,832 sq. ft.
$280,000Active3 beds 2 baths1,832 sq. ft.2147 Reyburn Creek Road, Malvern, AR 72104
MLS# 25043697Listed by: CRYE-LEIKE REALTORS BENTON BRANCH 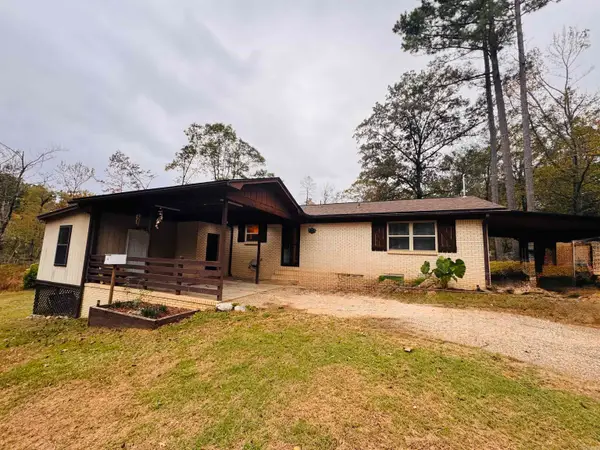 $245,000Active3 beds 2 baths1,225 sq. ft.
$245,000Active3 beds 2 baths1,225 sq. ft.103 Arrowhead, Malvern, AR 72104
MLS# 25043616Listed by: CENTURY 21 PARKER & SCROGGINS REALTY - BENTON $115,000Active3 beds 2 baths1,110 sq. ft.
$115,000Active3 beds 2 baths1,110 sq. ft.Address Withheld By Seller, Malvern, AR 72104
MLS# 25042923Listed by: HOPE & COMPANY REALTY $140,000Active3 beds 1 baths1,400 sq. ft.
$140,000Active3 beds 1 baths1,400 sq. ft.9494 9 Highway, Malvern, AR 72104
MLS# 25042983Listed by: CRYE-LEIKE REALTORS BENTON BRANCH $119,000Active3 beds 2 baths1,218 sq. ft.
$119,000Active3 beds 2 baths1,218 sq. ft.1110 Wallace, Malvern, AR 72104
MLS# 25042718Listed by: RAINBOW REALTY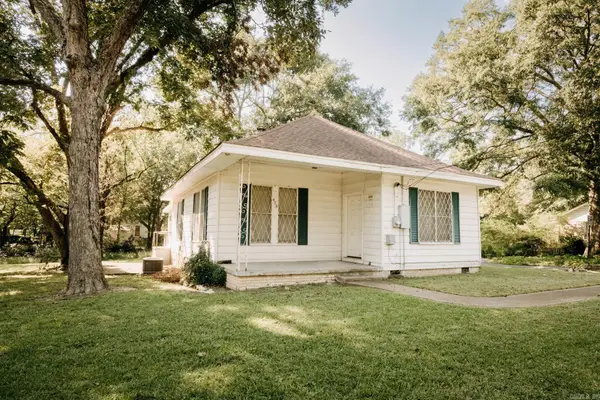 $99,900Active3 beds 2 baths1,395 sq. ft.
$99,900Active3 beds 2 baths1,395 sq. ft.428 Babcock Street, Malvern, AR 72104
MLS# 25042420Listed by: BAXLEY-PENFIELD-MOUDY REALTORS
