141 Long Island Trail, Mammoth Spring, AR 72554
Local realty services provided by:ERA Doty Real Estate



141 Long Island Trail,Mammoth Spring, AR 72554
$340,000
- 3 Beds
- 3 Baths
- 1,544 sq. ft.
- Single family
- Active
Listed by:jessie friend
Office:coldwell banker ozark real estate company
MLS#:25011542
Source:AR_CARMLS
Price summary
- Price:$340,000
- Price per sq. ft.:$220.21
- Monthly HOA dues:$78.42
About this home
Long Island Trail!!! " Long time waiting ?" Your wait is over on this "Ozark Mountain Special" Nestled on the banks of the famous Spring River, this stunning 3-bedroom, 2.5-bath custom home offers 1,544 sq. ft. of thoughtfully designed living space on .31 acre+/-. Built in 2012, this home is a haven for outdoor enthusiasts, with excellent fishing, kayaking, and swimming right outside your door. Step inside to an open-concept main floor featuring a gourmet kitchen with granite countertops, stainless steel appliances, an island, and a built-in breakfast bar overlooking the river. Bay windows and glass doors lead to a covered deck, where you can take in breathtaking views of the crystal-clear waters and watch eagles soar. The primary suite boasts two walk-in closets and a private bath. Upstairs, two additional bedrooms share a full bath, with one featuring a cozy nook and a private sitting porch. Rustic industrial lighting and custom finishes add charm throughout. A rare opportunity to own a riverfront retreat with unmatched beauty and tranquility. Long time Waiting? Your wait is over!!! The time is right, the time is now!!!
Contact an agent
Home facts
- Year built:2012
- Listing Id #:25011542
- Added:145 day(s) ago
- Updated:August 15, 2025 at 02:32 PM
Rooms and interior
- Bedrooms:3
- Total bathrooms:3
- Full bathrooms:2
- Half bathrooms:1
- Living area:1,544 sq. ft.
Heating and cooling
- Cooling:Central Cool-Electric
- Heating:Heat Pump
Structure and exterior
- Roof:Architectural Shingle, Metal, Pitch
- Year built:2012
- Building area:1,544 sq. ft.
- Lot area:0.31 Acres
Utilities
- Water:Water Heater-Electric, Well
- Sewer:Septic
Finances and disclosures
- Price:$340,000
- Price per sq. ft.:$220.21
- Tax amount:$977
New listings near 141 Long Island Trail
- New
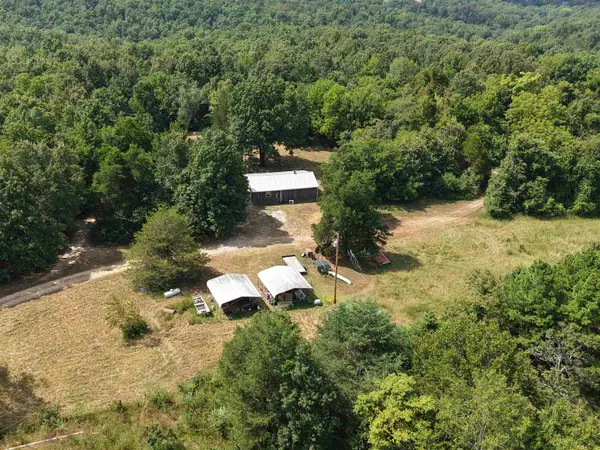 $319,900Active2 beds 1 baths900 sq. ft.
$319,900Active2 beds 1 baths900 sq. ft.1315 Cr 67, Mammoth Spring, AR 72554
MLS# 25032743Listed by: UNITED COUNTRY OZARK REALTY - New
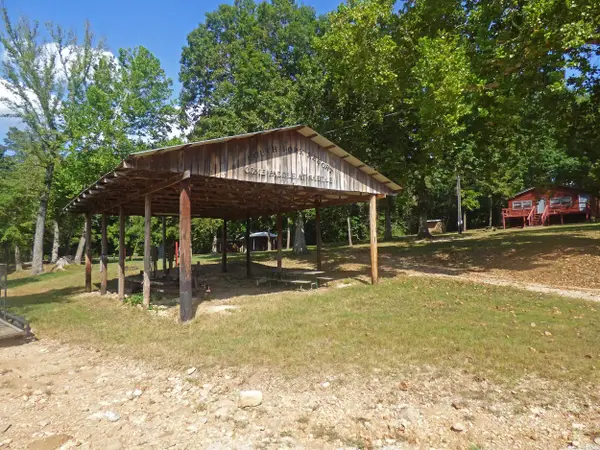 $849,500Active3 beds 2 baths1,600 sq. ft.
$849,500Active3 beds 2 baths1,600 sq. ft.7230 Highway 289 North, Mammoth Spring, AR 72554
MLS# 25032546Listed by: KING-RHODES & ASSOCIATES, INC. - New
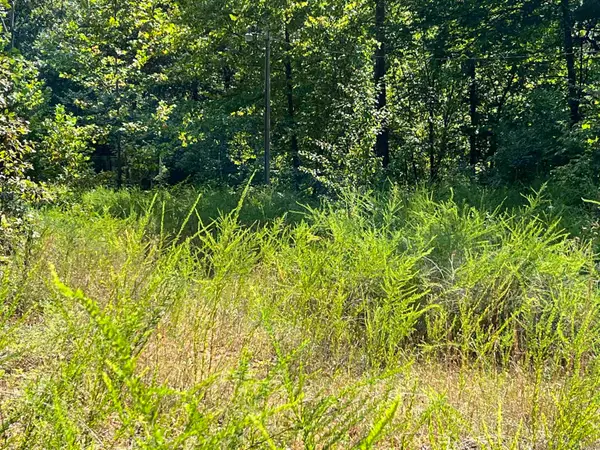 $24,500Active5 Acres
$24,500Active5 Acres528 Black Oak Road, Mammoth Spring, AR 72554
MLS# 25032220Listed by: UNITED COUNTRY - COZORT REALTY, INC. - New
 $359,900Active3 beds 2 baths2,053 sq. ft.
$359,900Active3 beds 2 baths2,053 sq. ft.550 Main Street, Mammoth Spring, AR 72554
MLS# 25031558Listed by: CENTURY 21 COMBS & ASSOCIATES 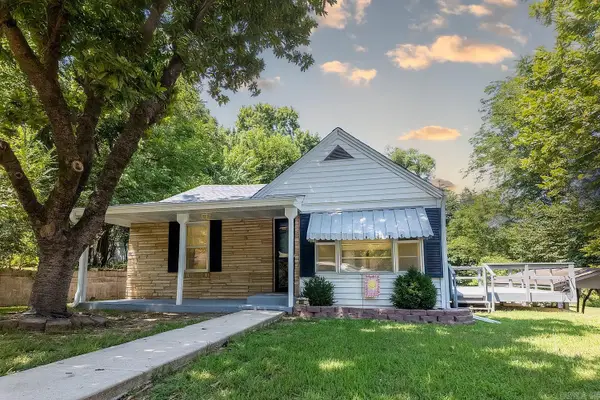 $150,000Active3 beds 1 baths1,368 sq. ft.
$150,000Active3 beds 1 baths1,368 sq. ft.855 Archer Street, Mammoth Spring, AR 72554
MLS# 25030493Listed by: UNITED COUNTRY - COZORT REALTY, INC.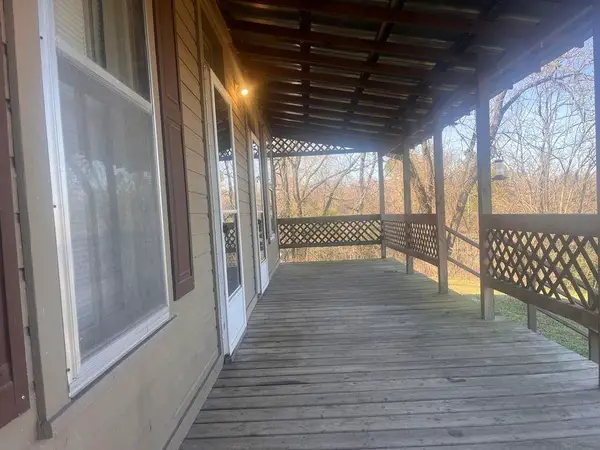 $84,500Active2 beds 1 baths792 sq. ft.
$84,500Active2 beds 1 baths792 sq. ft.1210 Walker Avenue, Mammoth Spring, AR 72554
MLS# 25028848Listed by: MONARK REALTY - THAYER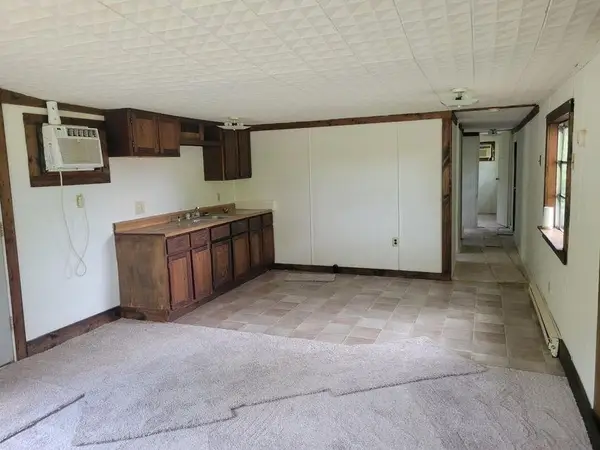 $36,500Active2 beds 1 baths644 sq. ft.
$36,500Active2 beds 1 baths644 sq. ft.465 S 12th Street, Mammoth Spring, MO 72554
MLS# 25028842Listed by: MONARK REALTY - THAYER $21,500Active6.19 Acres
$21,500Active6.19 Acres000 Foxfield Road, Mammoth Spring, AR 72554
MLS# 25028789Listed by: UNITED COUNTRY - COZORT REALTY, INC.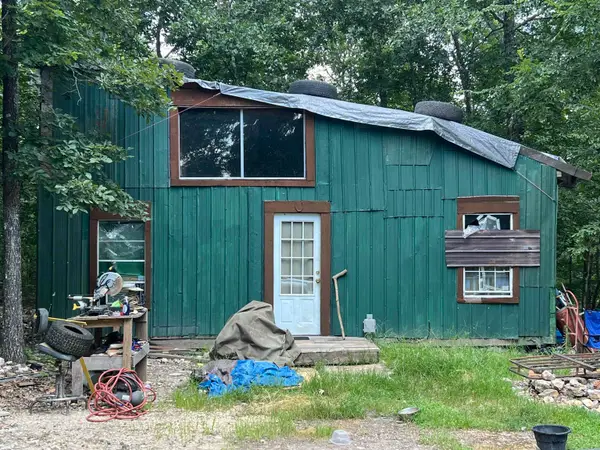 $59,000Active12.69 Acres
$59,000Active12.69 Acres1001 Foxfield Road, Mammoth Spring, AR 72554
MLS# 25028784Listed by: UNITED COUNTRY - COZORT REALTY, INC. $144,000Active3 beds 2 baths1,108 sq. ft.
$144,000Active3 beds 2 baths1,108 sq. ft.665 Cochran, Mammoth Spring, AR 72554
MLS# 25028633Listed by: VIDEO REAL ESTATE AGENCY
