17136 North 9 Highway, Mammoth Spring, AR 72554
Local realty services provided by:ERA TEAM Real Estate
17136 North 9 Highway,Mammoth Spring, AR 72554
$325,000
- 3 Beds
- 2 Baths
- 2,936 sq. ft.
- Single family
- Active
Listed by: mindy lawrence
Office: united country - cozort realty, inc.
MLS#:25022640
Source:AR_CARMLS
Price summary
- Price:$325,000
- Price per sq. ft.:$110.69
About this home
This beautiful and spacious home features 3 bedrooms, 2 baths, and a bonus room, making it ideal for families or those just starting out. The living area boasts a cozy fireplace, with another fireplace and private balcony in the upstairs bedroom—perfect for creating a warm and inviting ambiance during cooler months. The large kitchen includes a custom butcher block island, pantry, and opens to a formal dining area, making it ideal for entertaining. An extra wash room that would be a perfect setup for pet washing—adds convenience and functionality. The upstairs space serves as an ideal in-law suite with its own washer and dryer, a large bedroom with a sitting area or office, and private deck access. Anderson windows throughout the home offer both beauty and efficiency. Built with 18,000 foam insulation in the outer walls and attic, this home is extremely well insulated and energy efficient, ensuring year-round comfort and lower utility bills. Sitting on 2.67 +/- acres with highway frontage near Mammoth Spring, this property combines peaceful country living with town convenience. The fenced backyard is perfect for kids, pets, or gardening, and includes multiple outbuildings, fenced g
Contact an agent
Home facts
- Year built:1997
- Listing ID #:25022640
- Added:363 day(s) ago
- Updated:November 20, 2025 at 03:30 PM
Rooms and interior
- Bedrooms:3
- Total bathrooms:2
- Full bathrooms:2
- Living area:2,936 sq. ft.
Heating and cooling
- Cooling:Central Cool-Electric
- Heating:Central Heat-Gas
Structure and exterior
- Roof:Metal
- Year built:1997
- Building area:2,936 sq. ft.
- Lot area:2.67 Acres
Utilities
- Water:Well
- Sewer:Septic
Finances and disclosures
- Price:$325,000
- Price per sq. ft.:$110.69
New listings near 17136 North 9 Highway
- New
 $339,000Active3 beds 3 baths2,700 sq. ft.
$339,000Active3 beds 3 baths2,700 sq. ft.773 Spring Valley Drive, Mammoth Spring, AR 72554
MLS# 25045420Listed by: UNITED COUNTRY - COZORT REALTY, INC.  $2,000,000Active2 beds 1 baths1,463 sq. ft.
$2,000,000Active2 beds 1 baths1,463 sq. ft.15256 Highway 9, Mammoth Spring, AR 72554
MLS# 25044578Listed by: UNITED COUNTRY - COZORT REALTY, INC.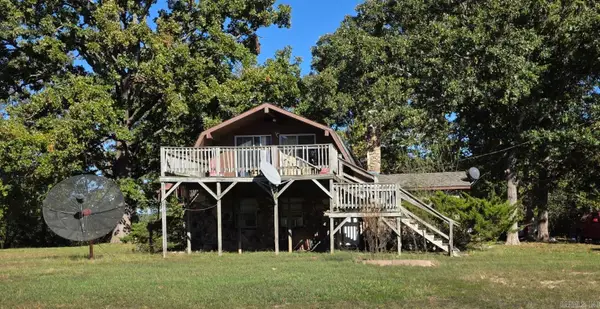 $190,000Active3 beds 2 baths2,289 sq. ft.
$190,000Active3 beds 2 baths2,289 sq. ft.4060 Highway 63, Mammoth Spring, AR 72554
MLS# 25042256Listed by: CENTURY 21 COMBS & ASSOCIATES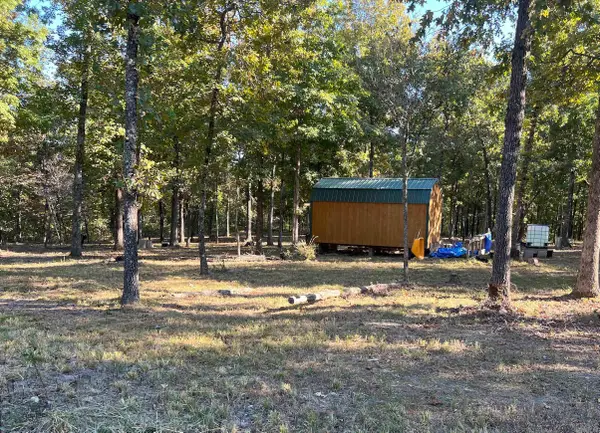 $50,000Active5.93 Acres
$50,000Active5.93 Acres917 Foxfield Road, Mammoth Spring, AR 72554
MLS# 25041717Listed by: UNITED COUNTRY - COZORT REALTY, INC.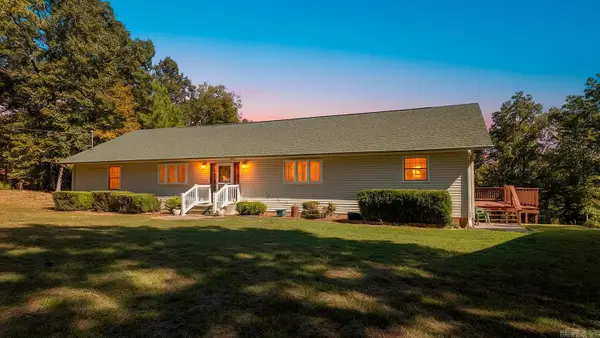 $379,900Active3 beds 3 baths2,240 sq. ft.
$379,900Active3 beds 3 baths2,240 sq. ft.186 Timber Ridge Road, Mammoth Spring, AR 72554
MLS# 25041704Listed by: UNITED COUNTRY - COZORT REALTY, INC.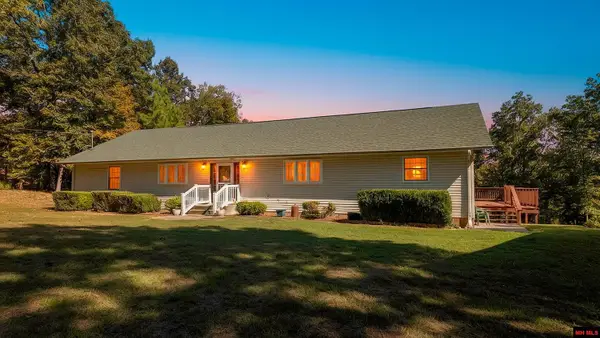 $379,900Active3 beds 3 baths2,250 sq. ft.
$379,900Active3 beds 3 baths2,250 sq. ft.186 TIMBER RIDGE ROAD, Mammoth Spring, AR 72554
MLS# 132673Listed by: UNITED COUNTRY COZORT REALTY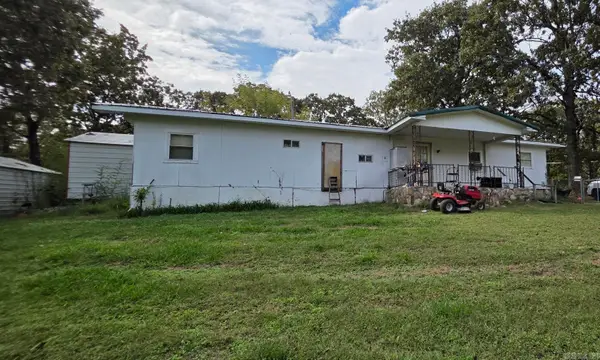 $75,000Active2 beds 1 baths737 sq. ft.
$75,000Active2 beds 1 baths737 sq. ft.2060 Main Street, Mammoth Spring, AR 72554
MLS# 25041151Listed by: CENTURY 21 COMBS & ASSOCIATES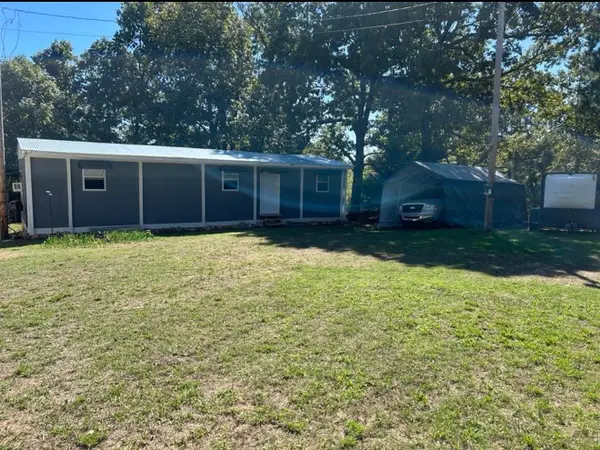 $84,000Active1 beds 1 baths830 sq. ft.
$84,000Active1 beds 1 baths830 sq. ft.1170 Many Islands Road, Mammoth Spring, AR 72554
MLS# 25040632Listed by: UNITED COUNTRY COTHAM & CO.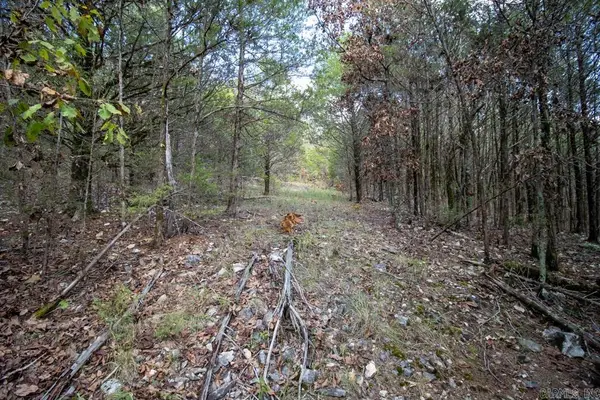 $115,000Active40 Acres
$115,000Active40 AcresAddress Withheld By Seller, Mammoth Spring, AR 72554
MLS# 25040080Listed by: MIDWEST LAND GROUP, LLC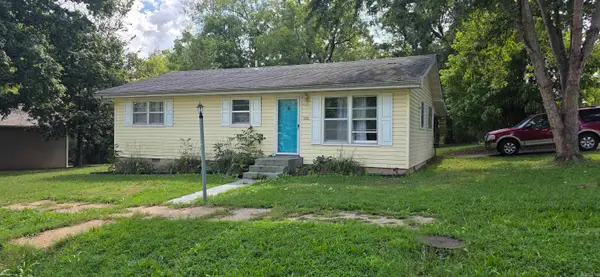 $129,900Active3 beds 2 baths1,040 sq. ft.
$129,900Active3 beds 2 baths1,040 sq. ft.370 Bethel Avenue, Mammoth Spring, AR 72554
MLS# 25039599Listed by: CENTURY 21 COMBS & ASSOCIATES
