429 Pine Cone Lane, Mammoth Spring, AR 72554
Local realty services provided by:ERA TEAM Real Estate
429 Pine Cone Lane,Mammoth Spring, AR 72554
$299,900
- 3 Beds
- 2 Baths
- 2,268 sq. ft.
- Single family
- Active
Listed by: mindy lawrence
Office: united country - cozort realty, inc.
MLS#:25022931
Source:AR_CARMLS
Price summary
- Price:$299,900
- Price per sq. ft.:$132.23
About this home
Looking for your own private escape in the heart of the Ozarks? Discover this beautifully updated 3-bedroom, 2-bath home tucked away on 7.48 secluded acres just outside Mammoth Spring, Arkansas. Surrounded by open pasture with no neighboring homes in sight, this property offers peaceful country living and modern comfort. The exterior features a tin barn with chicken coop and electric hookup—perfect for livestock or storage—as well as a smaller outbuilding with lights and a fridge. Step inside to find recent renovations throughout: fresh paint, new carpet and flooring, updated plumbing and lighting, and stylish fixtures. Upstairs, the master suite includes a walk-in closet with vanity and an additional closet for storage. The full bath is conveniently located just outside the bedroom. The kitchen is equipped with new appliances, under-cabinet lighting, and a garbage disposal. In the living room, enjoy the warmth of a fireplace and take in sweeping views from large windows and a sliding glass door. A spacious laundry/mudroom with hall tree provides space for coats, shoes, and bags. Downstairs, find two additional bedrooms—one with a walk-in closet and the other partially undergrou
Contact an agent
Home facts
- Year built:1973
- Listing ID #:25022931
- Added:204 day(s) ago
- Updated:January 02, 2026 at 03:39 PM
Rooms and interior
- Bedrooms:3
- Total bathrooms:2
- Full bathrooms:2
- Living area:2,268 sq. ft.
Heating and cooling
- Cooling:Central Cool-Electric
- Heating:Central Heat-Electric
Structure and exterior
- Roof:Metal
- Year built:1973
- Building area:2,268 sq. ft.
- Lot area:7.48 Acres
Utilities
- Water:Well
- Sewer:Septic
Finances and disclosures
- Price:$299,900
- Price per sq. ft.:$132.23
- Tax amount:$523 (2024)
New listings near 429 Pine Cone Lane
- New
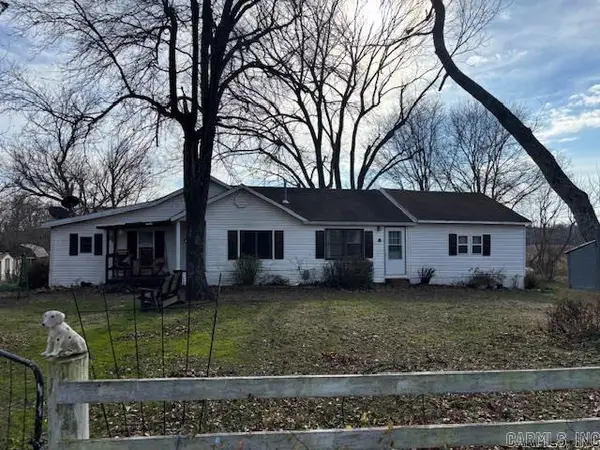 $124,000Active2 beds 1 baths1,518 sq. ft.
$124,000Active2 beds 1 baths1,518 sq. ft.555 Pleasant Run Road, Mammoth Spring, AR 72554
MLS# 25049781Listed by: ARKANSAS ELITE REALTY 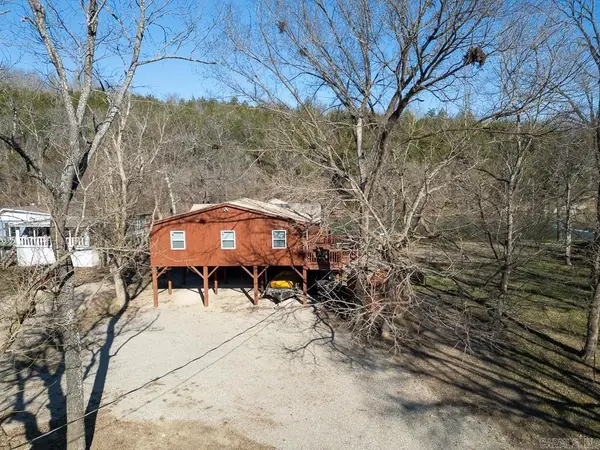 $390,000Active4 beds 3 baths2,164 sq. ft.
$390,000Active4 beds 3 baths2,164 sq. ft.Address Withheld By Seller, Mammoth Spring, AR 72554
MLS# 25049058Listed by: MIDWEST LAND GROUP, LLC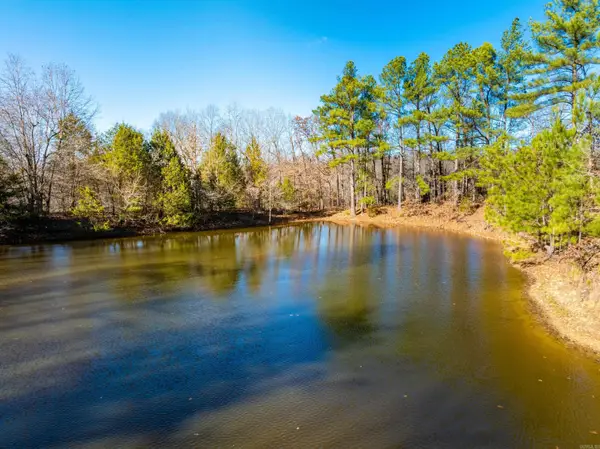 $699,000Active244 Acres
$699,000Active244 AcresPleasant Run Rd, Mammoth Spring, AR 72554
MLS# 25048737Listed by: MOSSY OAK PROPERTIES SELLING ARKANSAS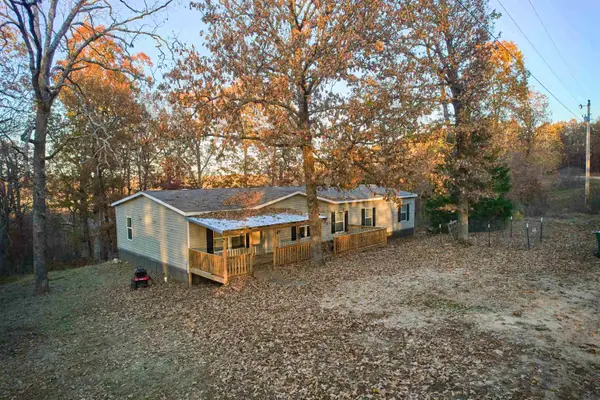 $228,900Active4 beds 2 baths2,070 sq. ft.
$228,900Active4 beds 2 baths2,070 sq. ft.649 Needles Eye Trl, Mammoth Spring, AR 72554
MLS# 25047969Listed by: VIDEO REAL ESTATE AGENCY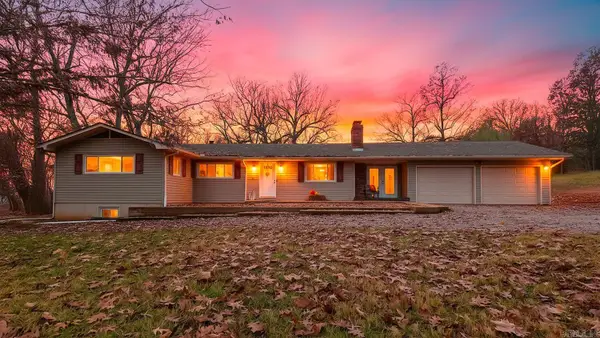 $435,000Active5 beds 3 baths3,430 sq. ft.
$435,000Active5 beds 3 baths3,430 sq. ft.390 Hidden Hill Road, Mammoth Spring, AR 72554
MLS# 25047687Listed by: UNITED COUNTRY - COZORT REALTY, INC.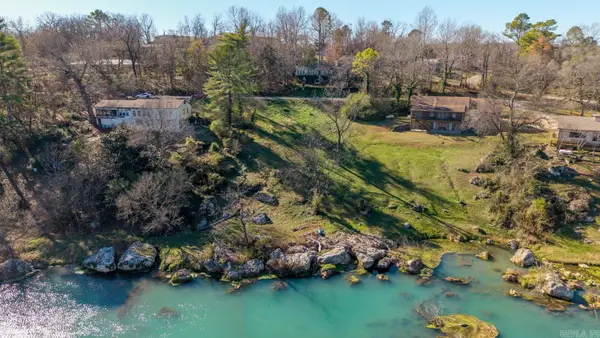 $89,900Active0.55 Acres
$89,900Active0.55 AcresTBD Riverview Drive, Mammoth Spring, AR 72554
MLS# 25047686Listed by: UNITED COUNTRY - COZORT REALTY, INC.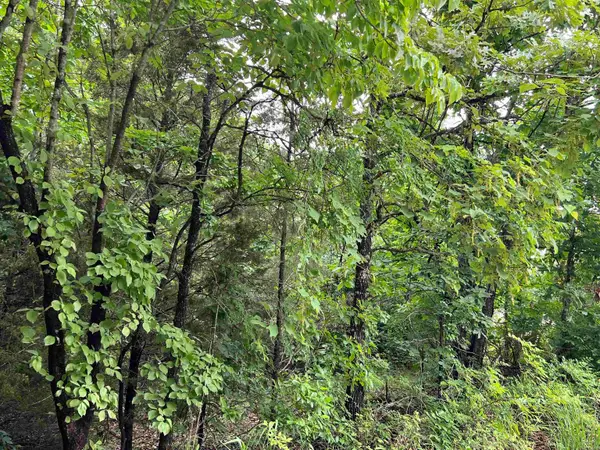 $22,500Active5 Acres
$22,500Active5 Acres000 Hwy 63 S, Mammoth Spring, AR 72554
MLS# 25047443Listed by: UNITED COUNTRY - COZORT REALTY, INC.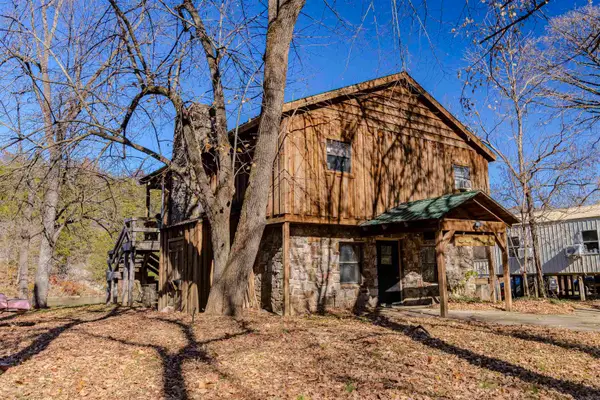 $359,900Active2 beds 2 baths1,546 sq. ft.
$359,900Active2 beds 2 baths1,546 sq. ft.947 Saddler Falls Road, Mammoth Spring, AR 72554
MLS# 25047447Listed by: EXPEDITION LAND & REALTY $450,000Active3 beds 2 baths1,508 sq. ft.
$450,000Active3 beds 2 baths1,508 sq. ft.1145 Broadleaf Road, Mammoth Spring, AR 72554
MLS# 25046560Listed by: UNITED COUNTRY - COZORT REALTY, INC. $319,900Active3 beds 3 baths2,700 sq. ft.
$319,900Active3 beds 3 baths2,700 sq. ft.773 Spring Valley Drive, Mammoth Spring, AR 72554
MLS# 25045420Listed by: UNITED COUNTRY - COZORT REALTY, INC.
