575 Goldsmith Avenue, Mammoth Spring, AR 72554
Local realty services provided by:ERA TEAM Real Estate
575 Goldsmith Avenue,Mammoth Spring, AR 72554
$159,000
- 3 Beds
- 2 Baths
- 1,757 sq. ft.
- Single family
- Active
Listed by: bobby bair, irina smith
Office: monark realty - thayer
MLS#:25037851
Source:AR_CARMLS
Price summary
- Price:$159,000
- Price per sq. ft.:$90.5
About this home
Price Improvement! Motivated Sellers are also now including a 1 Year Home Warranty for peace of mind with this Wonderful Home 3BR/2BA Home over Walk-out Basement plus Shop, high speed fiber internet. This home had a new roof in 2023 has an open floor plan with nicely finished hardwood flooring on most of the main floor. The kitchen has vinyl flooring with custom oak cabinetry and modern counter tops and includes an electric range, built-in Microwave and dishwasher. Dining room separates the kitchen from the living room. Both upstairs bedrooms are large and have hardwood flooring, the Master suite has a walk-in shower and houses the laundry area. The main bath has a full tub/shower unit. The basement has 2 finished rooms, bedroom 3 is 10x13 and there is an exercise room 14x21. There is also a utility sink, second set of washer/dryer hook-ups and a shower in the basement which has an exit door to the back yard. 1 car attached carport with nice covered sitting area and deck which overlooks the 30x35 Shop. Shop has concrete floor, electric and is insulated, propane central heat unit plus window AC. There are 2 garage doors and a personal entry door. 8x10 storage building/mower shed.
Contact an agent
Home facts
- Year built:1964
- Listing ID #:25037851
- Added:147 day(s) ago
- Updated:February 14, 2026 at 03:22 PM
Rooms and interior
- Bedrooms:3
- Total bathrooms:2
- Full bathrooms:2
- Living area:1,757 sq. ft.
Heating and cooling
- Cooling:Central Cool
- Heating:Central Heat-Propane
Structure and exterior
- Roof:Architectural Shingle
- Year built:1964
- Building area:1,757 sq. ft.
- Lot area:0.43 Acres
Schools
- High school:Mammoth Sprgs
- Middle school:Mammoth Sprgs
- Elementary school:Mammoth Sprgs
Utilities
- Water:Water Heater-Electric, Water-Public
- Sewer:Sewer-Public
Finances and disclosures
- Price:$159,000
- Price per sq. ft.:$90.5
- Tax amount:$325 (2024)
New listings near 575 Goldsmith Avenue
- New
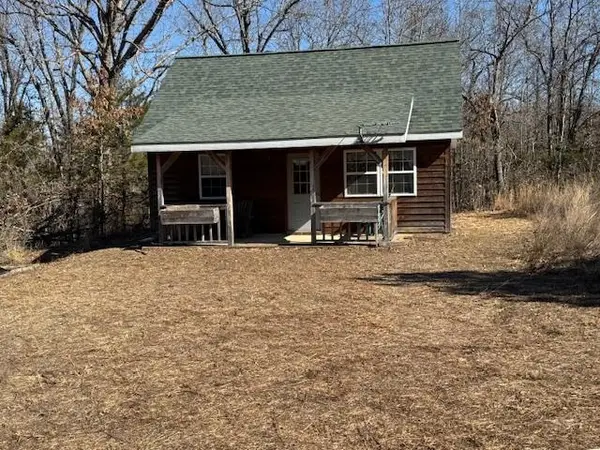 $135,000Active1 beds 1 baths520 sq. ft.
$135,000Active1 beds 1 baths520 sq. ft.8570 Hwy 9 N, Mammoth Spring, AR 72554
MLS# 26005271Listed by: UNITED COUNTRY MOODY REALTY, INC. 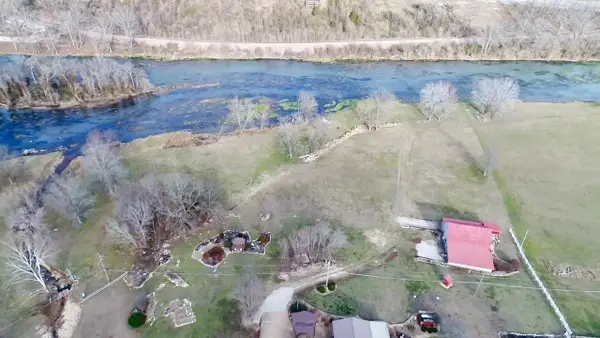 $799,900Active2 beds 3 baths2,393 sq. ft.
$799,900Active2 beds 3 baths2,393 sq. ft.382 Riverview Drive, Mammoth Spring, AR 72554
MLS# 26003915Listed by: UNITED COUNTRY MOODY REALTY, INC. MOUNTAIN HOME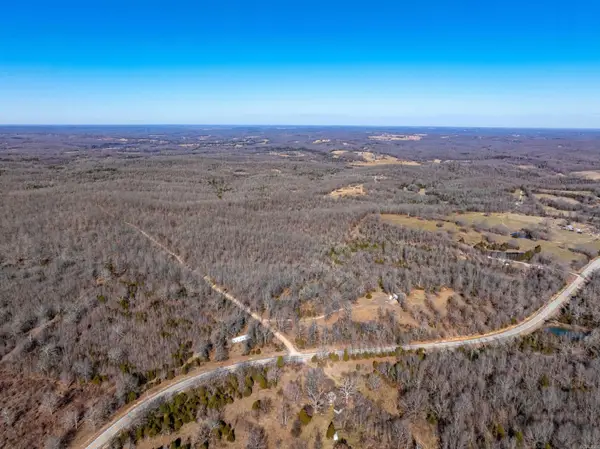 $948,750Active345 Acres
$948,750Active345 Acres0 Quail Creek Road, Mammoth Spring, AR 72554
MLS# 26003510Listed by: MOSSY OAK PROPERTIES SELLING ARKANSAS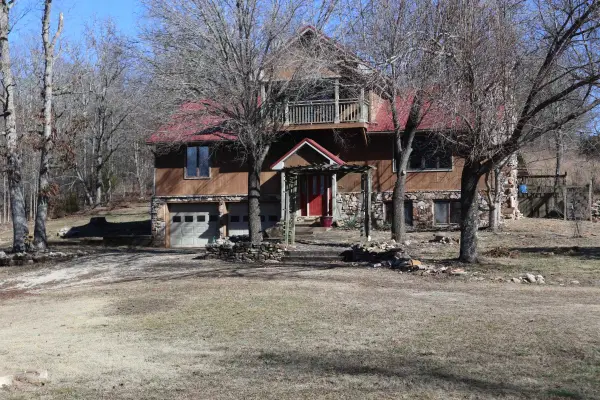 $400,000Active3 beds 5 baths3,000 sq. ft.
$400,000Active3 beds 5 baths3,000 sq. ft.1173 Moten Cemetery, Mammoth Spring, AR 72554
MLS# 26003445Listed by: UNITED COUNTRY MOODY REALTY, INC.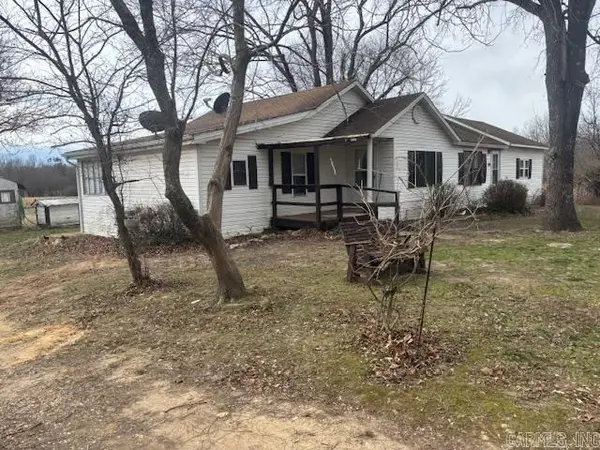 $103,500Active2 beds 1 baths1,518 sq. ft.
$103,500Active2 beds 1 baths1,518 sq. ft.555 Pleasant Run Road, Mammoth Spring, AR 72554
MLS# 26003068Listed by: ARKANSAS ELITE REALTY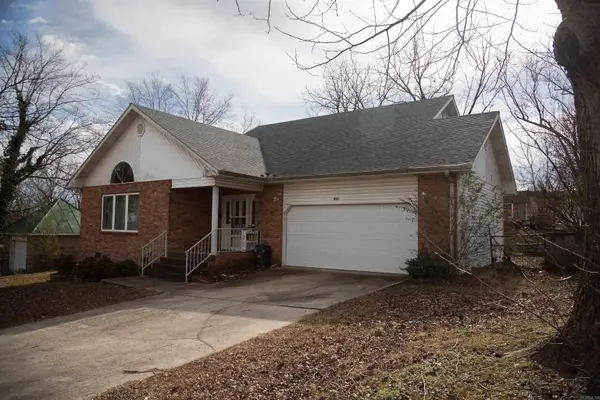 $228,000Active3 beds 2 baths1,484 sq. ft.
$228,000Active3 beds 2 baths1,484 sq. ft.460 Bethel Avenue, Mammoth Spring, AR 72554
MLS# 26003070Listed by: CENTURY 21 COMBS & ASSOCIATES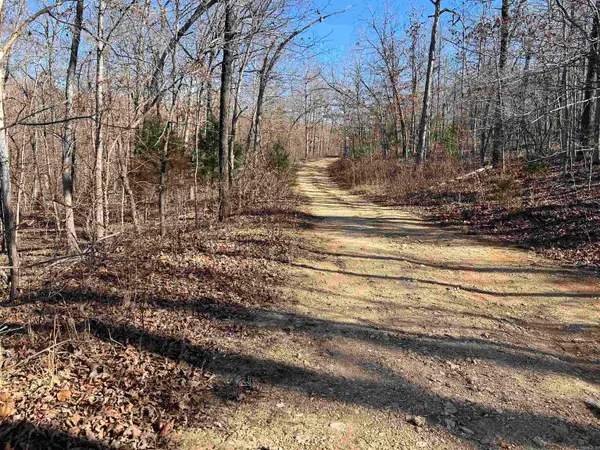 $19,500Active5 Acres
$19,500Active5 Acres000 Pr Off Hwy 63, Mammoth Spring, AR 72554
MLS# 26002606Listed by: UNITED COUNTRY - COZORT REALTY, INC.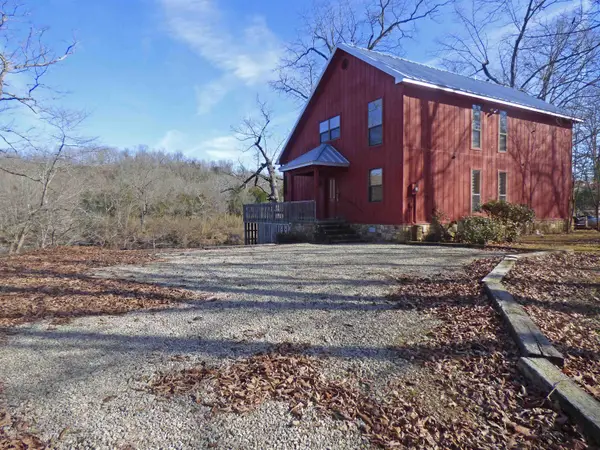 $389,500Active4 beds 3 baths1,872 sq. ft.
$389,500Active4 beds 3 baths1,872 sq. ft.235 Waterside Road, Mammoth Spring, AR 72554
MLS# 26002203Listed by: KING-RHODES & ASSOCIATES, INC.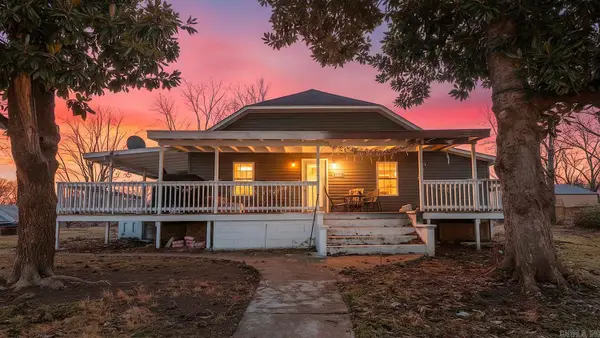 $185,000Active3 beds 3 baths1,908 sq. ft.
$185,000Active3 beds 3 baths1,908 sq. ft.720 Archer Avenue, Mammoth Spring, AR 72554
MLS# 26001742Listed by: UNITED COUNTRY - COZORT REALTY, INC.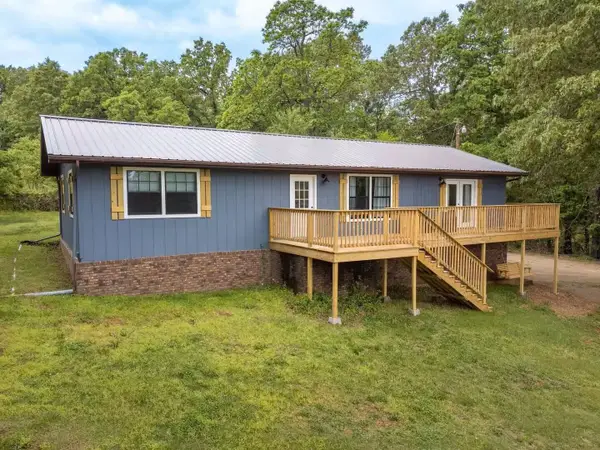 $325,000Active4 beds 4 baths2,350 sq. ft.
$325,000Active4 beds 4 baths2,350 sq. ft.35 Riverbend Rd, Mammoth Spring, AR 72554
MLS# 26001273Listed by: UNITED COUNTRY MOODY REALTY, INC.

