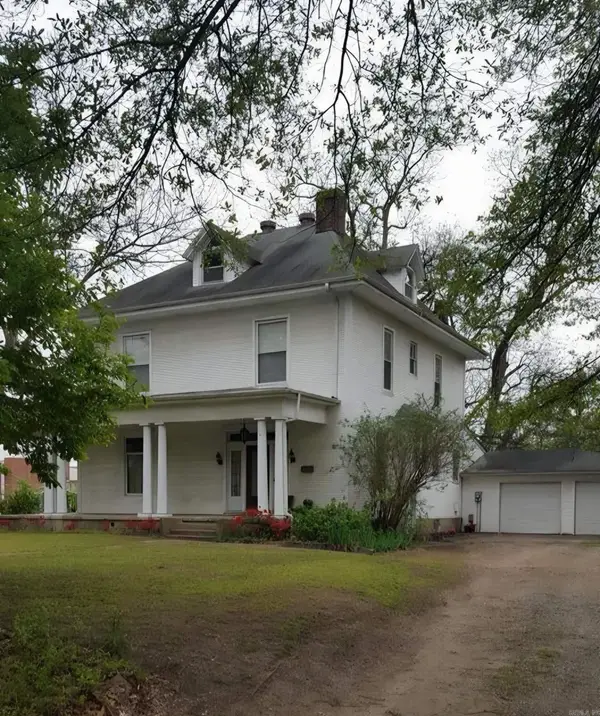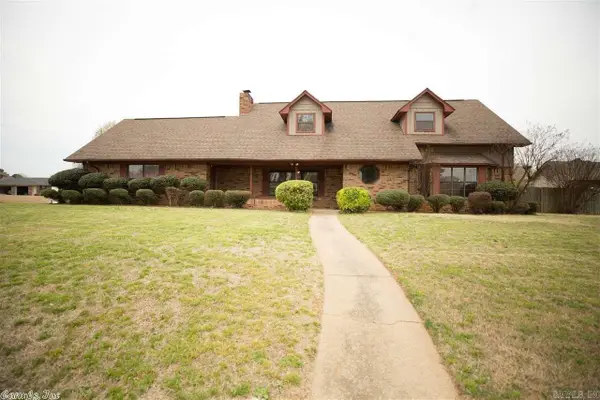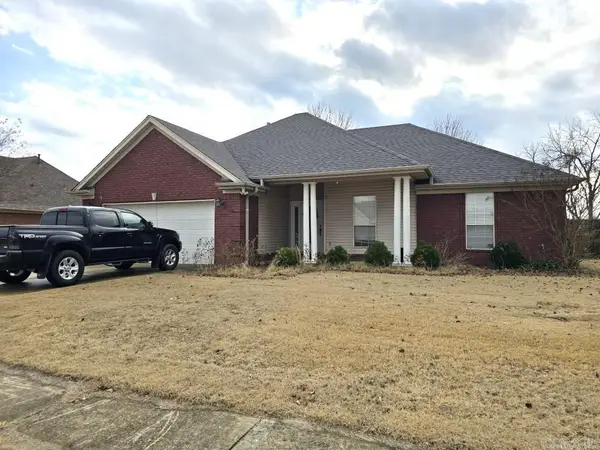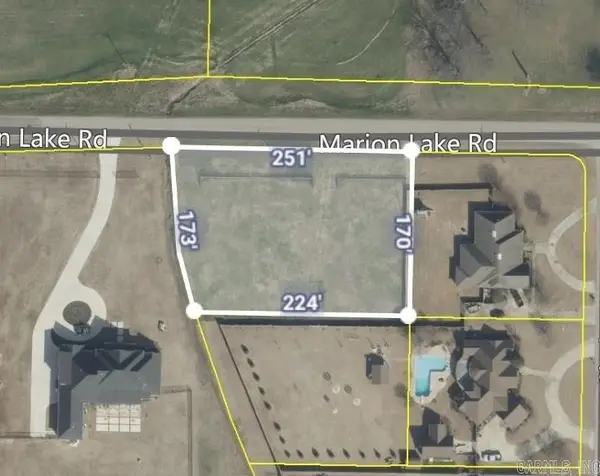3204 River Grove, Marion, AR 72364
Local realty services provided by:ERA Doty Real Estate
3204 River Grove,Marion, AR 72364
$485,000
- 5 Beds
- 4 Baths
- 3,626 sq. ft.
- Single family
- Pending
Listed by: russell wren
Office: coldwell banker village communities inc
MLS#:10125146
Source:AR_JBOR
Price summary
- Price:$485,000
- Price per sq. ft.:$133.76
About this home
Welcome to this spacious and beautifully appointed 5-bedroom, 3.5-bath home, perfectly located in one of the area's most sought-after neighborhoods. With elegant design features, thoughtful upgrades, and abundant living space, this home is ideal for comfortable family living and stylish entertaining. Step inside to discover a large, open-concept kitchen that will inspire your inner chef, complete with double ovens, ample cabinetry, and expansive counter space. The kitchen flows effortlessly into the main living area, enhanced by trayed ceilings and an abundance of natural light. Retreat to the oversized primary suite, featuring a private sitting area and a luxurious en-suite bathroom with generous closet space your own personal sanctuary. Four additional bedrooms provide plenty of room for family, guests, or a home office, and there's an optional bonus room for even more flexibility. Upstairs, you'll love the newly installed luxury vinyl plank flooring, adding both style and durability. The home also boasts a large laundry room, a convenient mud room, and a spacious 3-car garage for all your storage and parking needs. Enjoy the outdoors year-round with a screened-in porch, ideal for relaxing with morning coffee, and a large open patio, perfect for entertaining. Don't miss this rare opportunity to own a home that combines space, functionality, and location in one perfect package. Schedule your private showing today!
Contact an agent
Home facts
- Listing ID #:10125146
- Added:140 day(s) ago
- Updated:February 25, 2026 at 08:12 AM
Rooms and interior
- Bedrooms:5
- Total bathrooms:4
- Full bathrooms:3
- Half bathrooms:1
- Living area:3,626 sq. ft.
Heating and cooling
- Cooling:Central
- Heating:Central
Structure and exterior
- Roof:Architectural Shingle
- Building area:3,626 sq. ft.
Schools
- High school:West Memphis High School
- Middle school:West Memphis
- Elementary school:West Memphis
Utilities
- Water:City
- Sewer:City Sewer
Finances and disclosures
- Price:$485,000
- Price per sq. ft.:$133.76
New listings near 3204 River Grove
 $300,000Active4 beds 2 baths2,828 sq. ft.
$300,000Active4 beds 2 baths2,828 sq. ft.Address Withheld By Seller, Marion, AR 72364
MLS# 26004943Listed by: CRYE-LEIKE REALTORS MARION BRANCH $893,000Active-- beds -- baths8,103 sq. ft.
$893,000Active-- beds -- baths8,103 sq. ft.6 Property Package Deal, Sherwood, AR 72120
MLS# 26001900Listed by: CRYE-LEIKE REALTORS NLR BRANCH $245,000Active3 beds 2 baths1,607 sq. ft.
$245,000Active3 beds 2 baths1,607 sq. ft.826 Bayou Vista Dr, Marion, AR 72364
MLS# 25049846Listed by: ABC REALTY $69,900Active0.93 Acres
$69,900Active0.93 AcresAddress Withheld By Seller, Marion, AR 72364
MLS# 25031164Listed by: CRYE-LEIKE REALTORS JONESBORO $95,000Active3 beds 2 baths1,078 sq. ft.
$95,000Active3 beds 2 baths1,078 sq. ft.203 Cabriolet Street, Marion, AR 72364
MLS# 24003178Listed by: JOSEPH WALTER REALTY, LLC

