Address Withheld By Seller, Marked Tree, AR 72365
Local realty services provided by:ERA TEAM Real Estate
Address Withheld By Seller,Marked Tree, AR 72365
$319,000
- 3 Beds
- 4 Baths
- 3,560 sq. ft.
- Single family
- Active
Listed by:laura smith
Office:century 21 portfolio
MLS#:25041766
Source:AR_CARMLS
Sorry, we are unable to map this address
Price summary
- Price:$319,000
- Price per sq. ft.:$89.61
About this home
If you’re looking for a home that truly has it all, this one is the perfect fit for you! Along with all the amazing features this property has to offer, the Seller is also including a $10,000 paint and flooring allowance to go toward the buyer’s future updates and personal touches. Recent Updates & Extras: Brand-new roof (2025) with a 30-year warranty New HVAC unit to be installed prior to closing This spacious 3,560 sq. ft. home sits on a 0.67-acre lot and is designed for both comfort and style. This home includes: Beautiful plantation shutters and numerous windows that fill the home with natural light Two master bedroom suites (out of three total bedrooms), each with large bathrooms for added privacy and comfort Three walk-in closets, including one cedar-lined Massive built-in storage throughout the home Large living room and formal dining room — perfect for entertaining family and guests Cozy den featuring a wood-burning fireplace Two walk-in showers (one recently updated) and a relaxing Jacuzzi tub Kitchen includes dual cooktops with ventilation hoods, dishwasher, refrigerator, and deep freezer Spacious laundry room with abundant storage and a new washing
Contact an agent
Home facts
- Listing ID #:25041766
- Added:1 day(s) ago
- Updated:October 19, 2025 at 02:38 PM
Rooms and interior
- Bedrooms:3
- Total bathrooms:4
- Full bathrooms:3
- Half bathrooms:1
- Living area:3,560 sq. ft.
Heating and cooling
- Cooling:Central Cool-Electric
- Heating:Central Heat-Electric
Structure and exterior
- Roof:3 Tab Shingles
- Building area:3,560 sq. ft.
- Lot area:0.67 Acres
Utilities
- Water:Water-Public
Finances and disclosures
- Price:$319,000
- Price per sq. ft.:$89.61
- Tax amount:$933
New listings near 72365
- New
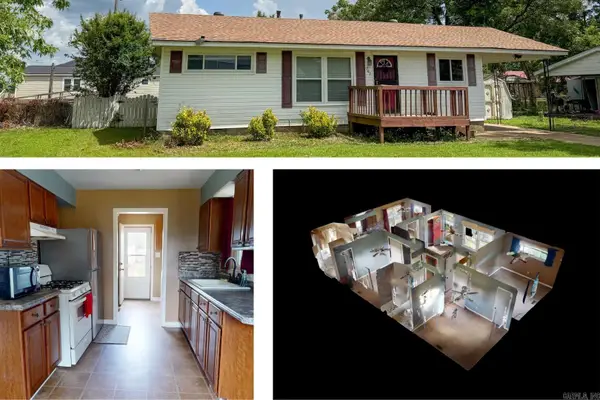 $110,000Active3 beds 1 baths1,053 sq. ft.
$110,000Active3 beds 1 baths1,053 sq. ft.Address Withheld By Seller, Marked Tree, AR 72365
MLS# 25040826Listed by: CENTURY 21 PORTFOLIO 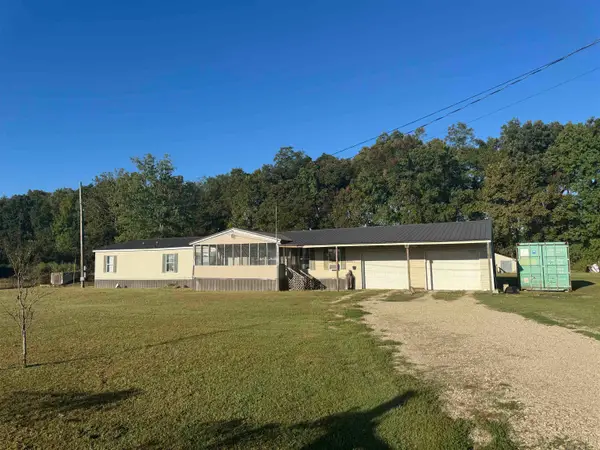 $189,000Active5 beds 3 baths2,000 sq. ft.
$189,000Active5 beds 3 baths2,000 sq. ft.38142 E Hwy 140, Marked Tree, AR 72365
MLS# 25039928Listed by: UNITED COUNTRY SCENIC RIVERS REALTY $79,900Active10.25 Acres
$79,900Active10.25 Acres31216 South Rd, Marked Tree, AR 72365
MLS# 10124987Listed by: COLDWELL BANKER VILLAGE COMMUNITIES INC $235,000Active3 beds 2 baths2,770 sq. ft.
$235,000Active3 beds 2 baths2,770 sq. ft.614 Liberty Street, Marked Tree, AR 72365
MLS# 25036220Listed by: JOHNSON REAL ESTATE GROUP $329,000Active5 beds 4 baths3,331 sq. ft.
$329,000Active5 beds 4 baths3,331 sq. ft.609 Liberty, Marked Tree, AR 72365
MLS# 10123506Listed by: COLDWELL BANKER VILLAGE COMMUNITIES INC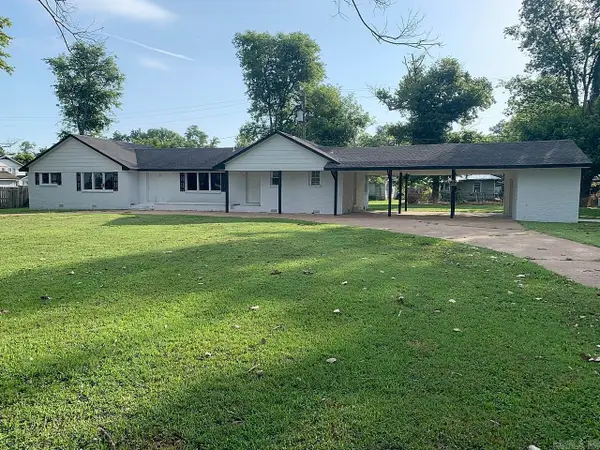 $139,900Active-- beds -- baths2,088 sq. ft.
$139,900Active-- beds -- baths2,088 sq. ft.208 Highway 140 North, Marked Tree, AR 72365
MLS# 25028148Listed by: HALSEY REAL ESTATE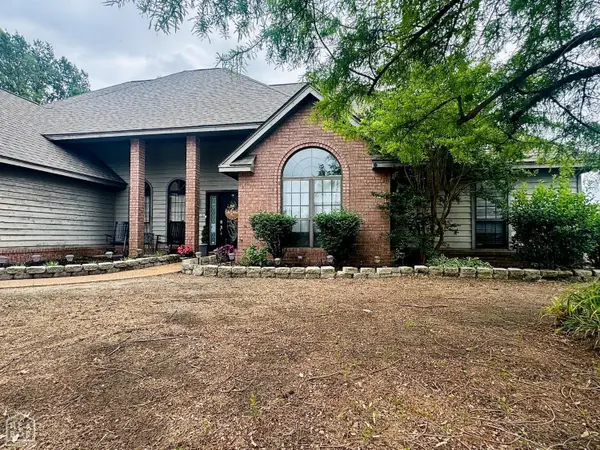 $449,900Active4 beds 2 baths2,911 sq. ft.
$449,900Active4 beds 2 baths2,911 sq. ft.515 6th Street, Marked Tree, AR 72365
MLS# 25019166Listed by: COLDWELL BANKER VILLAGE COMMUNITIES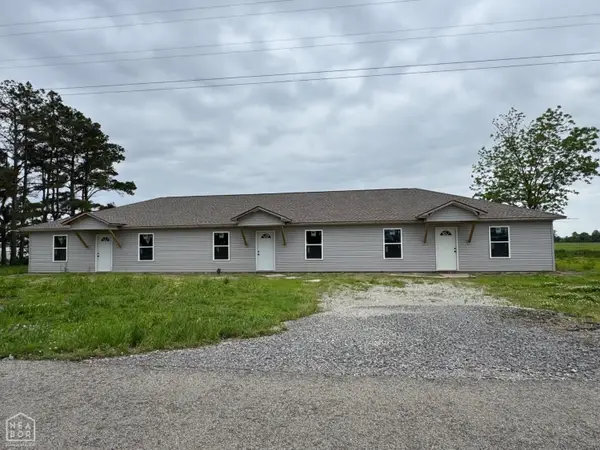 $199,900Active-- beds -- baths3,150 sq. ft.
$199,900Active-- beds -- baths3,150 sq. ft.32616 North Road, Marked Tree, AR 72365
MLS# 25019173Listed by: COLDWELL BANKER VILLAGE COMMUNITIES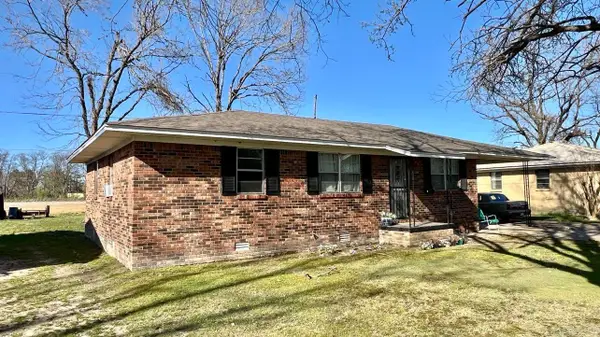 $145,000Active3 beds 1 baths1,160 sq. ft.
$145,000Active3 beds 1 baths1,160 sq. ft.Address Withheld By Seller, Marked Tree, AR 72365
MLS# 25016668Listed by: SOUTHERN BREEZE REAL ESTATE
