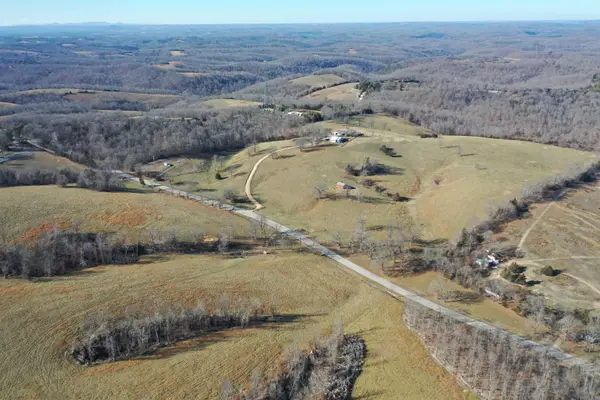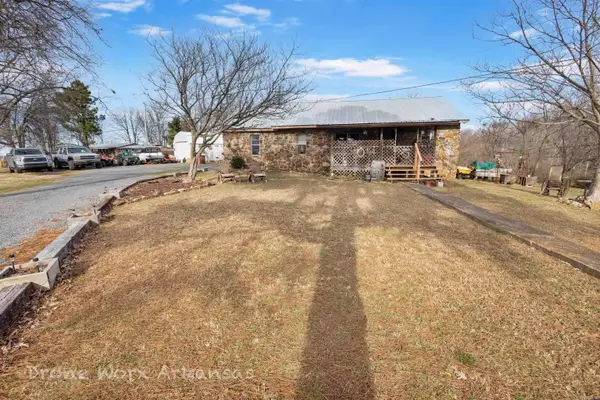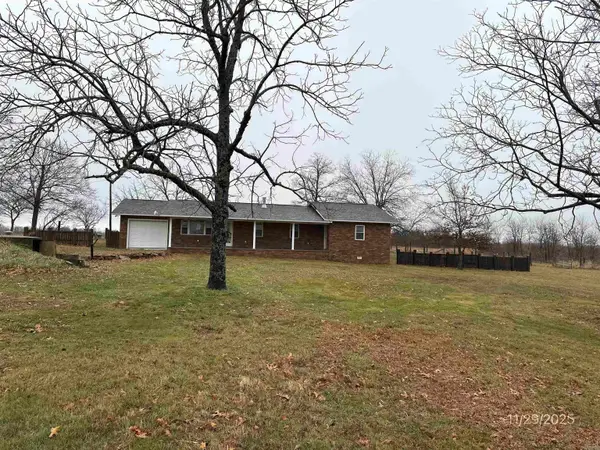104 Grand Central Drive, Marshall, AR 72650
Local realty services provided by:ERA Doty Real Estate
104 Grand Central Drive,Marshall, AR 72650
$250,000
- 3 Beds
- 2 Baths
- 1,104 sq. ft.
- Single family
- Active
Listed by: david wallis
Office: arkansas land company
MLS#:25029127
Source:AR_CARMLS
Price summary
- Price:$250,000
- Price per sq. ft.:$226.45
About this home
Ideal Getaway, Forever Home, or Airbnb! Remodeled, move-in-ready 3-bedroom, 2-bathroom home offers comfort, space, and outdoor enjoyment. With State Highway frontage for easy access, ideal as a full-time residence, weekend retreat, or short-term rental investment. Fiber internet available, making it easy to stay connected for working remotely or streaming your favorite shows. Step inside to find a bright, updated interior, featuring a private primary suite complete with a walk-in shower and direct access to a spacious covered patio—perfect for grilling, relaxing, and watching the abundant l wildlife. The expansive yard offers plenty of space for gardening, and a chain-link fence around three sides provides a secure area for pets to roam. A detached 960 sq ft garage/shop offers versatile space for storage, hobbies, or a workshop. Enjoy the peace and quiet of the countryside with the convenience of being just 10 minutes from Marshall for daily essentials and dining. Branson, MO is just 1.5 hours away for shopping and entertainment. Only 20 minutes to the Buffalo National River where you can enjoy fishing, kayaking, canoeing, hiking, and numerous outdoor activities! Don't miss out!!
Contact an agent
Home facts
- Year built:1971
- Listing ID #:25029127
- Added:205 day(s) ago
- Updated:February 14, 2026 at 03:22 PM
Rooms and interior
- Bedrooms:3
- Total bathrooms:2
- Full bathrooms:2
- Living area:1,104 sq. ft.
Heating and cooling
- Cooling:Central Cool-Electric
- Heating:Central Heat-Electric
Structure and exterior
- Roof:Architectural Shingle
- Year built:1971
- Building area:1,104 sq. ft.
- Lot area:3.43 Acres
Utilities
- Water:Water Heater-Electric, Water-Public
- Sewer:Septic
Finances and disclosures
- Price:$250,000
- Price per sq. ft.:$226.45
- Tax amount:$737
New listings near 104 Grand Central Drive
- New
 $79,900Active1 beds -- baths400 sq. ft.
$79,900Active1 beds -- baths400 sq. ft.Marsena Rd - West, Marshall, AR 72650
MLS# 26004502Listed by: WHITETAIL PROPERTIES REAL ESTATE, LLC  $65,000Active2 beds 1 baths1,274 sq. ft.
$65,000Active2 beds 1 baths1,274 sq. ft.404 Walnut Street, Marshall, AR 72650
MLS# 26004044Listed by: GOODMAN REALTY ARKANSAS-MARSHALL $144,000Active18 Acres
$144,000Active18 Acres1141 Wafted Lane Tract 5, Marshall, AR 72650
MLS# 25039883Listed by: GOODMAN REALTY ARKANSAS-MARSHALL $640,000Active2 beds 3 baths1,710 sq. ft.
$640,000Active2 beds 3 baths1,710 sq. ft.283 Adventure Lane, Marshall, AR 72650
MLS# 26003988Listed by: ARKANSAS LAND COMPANY $30,000Active4 Acres
$30,000Active4 Acres15776 Hwy 74 E Tract #1, Marshall, AR 72650
MLS# 26003142Listed by: GOODMAN REALTY ARKANSAS-MARSHALL $110,000Active0.74 Acres
$110,000Active0.74 Acres603 W. Main St., Marshall, AR 72650
MLS# 26002035Listed by: MID SOUTH LAND AND HOMES $165,000Active3 beds 1 baths1,269 sq. ft.
$165,000Active3 beds 1 baths1,269 sq. ft.181 Trout Farm Road, Marshall, AR 72650
MLS# 26001602Listed by: ARKANSAS MOUNTAIN REAL ESTATE $179,700Active2 beds 1 baths1,218 sq. ft.
$179,700Active2 beds 1 baths1,218 sq. ft.1207 Red Bluff Road, Marshall, AR 72650
MLS# 26000965Listed by: MOUNTAIN STREAMS REAL ESTATE $209,000Active3 beds 2 baths1,472 sq. ft.
$209,000Active3 beds 2 baths1,472 sq. ft.123 Nevermore Drive, Marshall, AR 72650
MLS# 25049843Listed by: LIVE.LOVE.ARKANSAS REALTY GROUP $275,000Active5 beds 4 baths4,500 sq. ft.
$275,000Active5 beds 4 baths4,500 sq. ft.150 Jack Frost Drive, Marshall, AR 72650
MLS# 25049780Listed by: MIDWEST LAND GROUP, LLC

