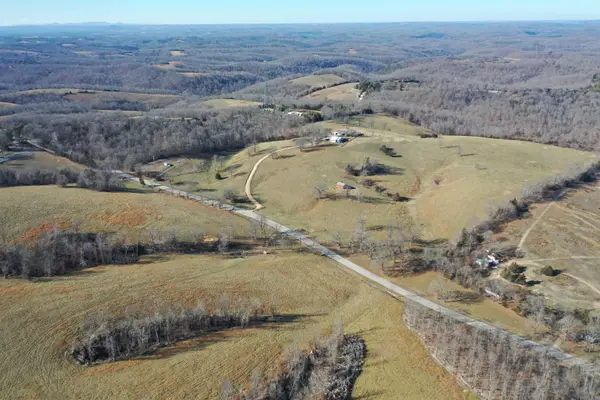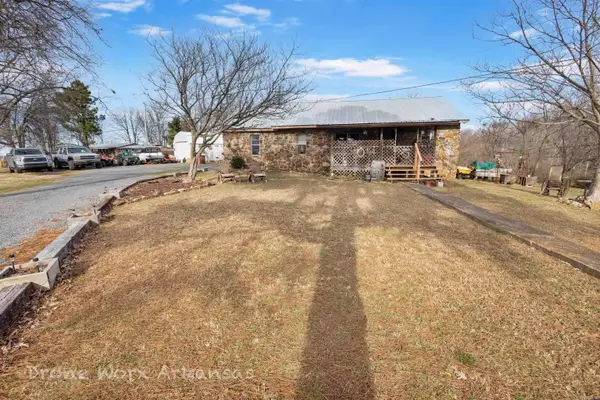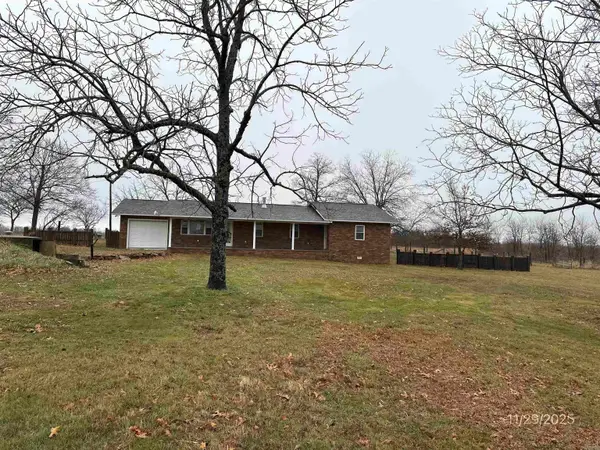112 Turney Drive, Marshall, AR 72650
Local realty services provided by:ERA Doty Real Estate
112 Turney Drive,Marshall, AR 72650
$450,000
- 3 Beds
- 3 Baths
- 2,304 sq. ft.
- Single family
- Active
Listed by: david wallis
Office: arkansas land company
MLS#:25042712
Source:AR_CARMLS
Price summary
- Price:$450,000
- Price per sq. ft.:$195.31
About this home
Conveniently located within the city limits of Marshall, this spacious 3-bedroom, 2.5-bath home sits on approximately 10+/- acres, offering privacy while remaining just minutes from schools, shopping, and local amenities. The open-concept living, dining, and kitchen area features vaulted ceilings and custom oak cabinetry, creating a bright and welcoming space. Primary suite includes a private bath with walk-in shower, jetted tub, and a large walk-in closet. Recent updates include new flooring in main living areas (2025), first-floor HVAC (2025), and new metal roof (2025). Water heater, refrigerator, and dishwasher replaced approximately 2 years ago. A bonus room above the two-car garage with half bath provides flexible space for guests, crafts, or a home office. Exterior features low-maintenance brick and vinyl/aluminum siding, soffit, and fascia. Covered front and back porches offer relaxing outdoor spaces to enjoy the scenic surroundings. 15 minutes to the Buffalo National River for fishing, kayaking, canoeing, and numerous outdoor activities, and 1.5 hours from Branson, MO, this move-in ready home combines modern comfort, outdoor lifestyle, and country charm. Don't miss out!!!
Contact an agent
Home facts
- Year built:2007
- Listing ID #:25042712
- Added:111 day(s) ago
- Updated:February 12, 2026 at 03:27 PM
Rooms and interior
- Bedrooms:3
- Total bathrooms:3
- Full bathrooms:2
- Half bathrooms:1
- Living area:2,304 sq. ft.
Heating and cooling
- Cooling:Central Cool-Electric
- Heating:Central Heat-Electric, Heat Pump
Structure and exterior
- Roof:Metal
- Year built:2007
- Building area:2,304 sq. ft.
- Lot area:10 Acres
Utilities
- Water:Water-Public
- Sewer:Sewer-Public
Finances and disclosures
- Price:$450,000
- Price per sq. ft.:$195.31
- Tax amount:$1,440
New listings near 112 Turney Drive
- New
 $79,900Active1 beds -- baths400 sq. ft.
$79,900Active1 beds -- baths400 sq. ft.Marsena Rd - East, Marshall, AR 72650
MLS# 26004499Listed by: WHITETAIL PROPERTIES REAL ESTATE, LLC  $65,000Active2 beds 1 baths1,274 sq. ft.
$65,000Active2 beds 1 baths1,274 sq. ft.404 Walnut Street, Marshall, AR 72650
MLS# 26004044Listed by: GOODMAN REALTY ARKANSAS-MARSHALL $144,000Active18 Acres
$144,000Active18 Acres1141 Wafted Lane Tract 5, Marshall, AR 72650
MLS# 25039883Listed by: GOODMAN REALTY ARKANSAS-MARSHALL $640,000Active2 beds 3 baths1,710 sq. ft.
$640,000Active2 beds 3 baths1,710 sq. ft.283 Adventure Lane, Marshall, AR 72650
MLS# 26003988Listed by: ARKANSAS LAND COMPANY $30,000Active4 Acres
$30,000Active4 Acres15776 Hwy 74 E Tract #1, Marshall, AR 72650
MLS# 26003142Listed by: GOODMAN REALTY ARKANSAS-MARSHALL $110,000Active0.74 Acres
$110,000Active0.74 Acres603 W. Main St., Marshall, AR 72650
MLS# 26002035Listed by: MID SOUTH LAND AND HOMES $165,000Active3 beds 1 baths1,269 sq. ft.
$165,000Active3 beds 1 baths1,269 sq. ft.181 Trout Farm Road, Marshall, AR 72650
MLS# 26001602Listed by: ARKANSAS MOUNTAIN REAL ESTATE $179,700Active2 beds 1 baths1,218 sq. ft.
$179,700Active2 beds 1 baths1,218 sq. ft.1207 Red Bluff Road, Marshall, AR 72650
MLS# 26000965Listed by: MOUNTAIN STREAMS REAL ESTATE $209,000Active3 beds 2 baths1,472 sq. ft.
$209,000Active3 beds 2 baths1,472 sq. ft.123 Nevermore Drive, Marshall, AR 72650
MLS# 25049843Listed by: LIVE.LOVE.ARKANSAS REALTY GROUP $275,000Active5 beds 4 baths4,500 sq. ft.
$275,000Active5 beds 4 baths4,500 sq. ft.150 Jack Frost Drive, Marshall, AR 72650
MLS# 25049780Listed by: MIDWEST LAND GROUP, LLC

