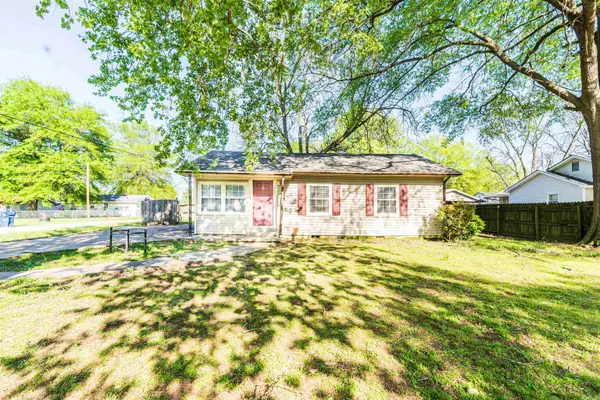302 Elm Street, Marvell, AR 72342
Local realty services provided by:ERA TEAM Real Estate
302 Elm Street,Marvell, AR 72342
$245,500
- 4 Beds
- 4 Baths
- 3,600 sq. ft.
- Single family
- Active
Listed by:landen riddell
Office:coldwell banker signature
MLS#:25013267
Source:AR_CARMLS
Price summary
- Price:$245,500
- Price per sq. ft.:$68.19
About this home
Discover "Mayo-Hall," an American Craftsman home listed on the National Register of Historic Places. This residence blends classic Craftsman style with modern amenities, including a renovated kitchen, updated bathrooms, recessed lighting, and refinished hardwood floors. Approaching the home, you'll find a partial wrap-around porch leading into a spacious parlor. Beautiful pocket doors open into the formal dining room, perfect for events. A second formal living area is centrally located within the home. The heart of the home is the remodeled kitchen, featuring updated appliances like an induction cooktop, double ovens, a farmhouse sink, and quartz countertops. The adjoining blue-and-white sun-room offers a casual living space. The main level includes two bedrooms, a modern laundry room, and a half bath. The primary bedroom boasts an en suite bathroom, while the upstairs features a wood-paneled game room or office and two additional bedrooms. Highlights include tall ceilings, large windows, and exquisite wood detailing. Located just 25 minutes from the White River National Refuge and St. Francis National Forest, Mayo-Hall is a unique blend of history and modern living.
Contact an agent
Home facts
- Year built:1917
- Listing ID #:25013267
- Added:171 day(s) ago
- Updated:September 26, 2025 at 02:34 PM
Rooms and interior
- Bedrooms:4
- Total bathrooms:4
- Full bathrooms:3
- Half bathrooms:1
- Living area:3,600 sq. ft.
Heating and cooling
- Cooling:Central Cool-Electric
- Heating:Central Heat-Gas
Structure and exterior
- Roof:Composition
- Year built:1917
- Building area:3,600 sq. ft.
- Lot area:0.87 Acres
Utilities
- Water:Water Heater-Gas, Water-Public
- Sewer:Sewer-Public
Finances and disclosures
- Price:$245,500
- Price per sq. ft.:$68.19
- Tax amount:$302
New listings near 302 Elm Street
 $100,000Active1.29 Acres
$100,000Active1.29 AcresAddress Withheld By Seller, Marvell, AR 72366
MLS# 25030850Listed by: REAL ESTATE CENTRAL $1,040,000Active160 Acres
$1,040,000Active160 AcresAddress Withheld By Seller, Marvell, AR 72366
MLS# 25025158Listed by: MYERS COBB REALTORS $330,000Active56.9 Acres
$330,000Active56.9 Acres11986 Hwy 49, Marvell, AR 72366
MLS# 25020742Listed by: MYERS COBB REALTORS $240,000Active40 Acres
$240,000Active40 AcresAddress Withheld By Seller, Marvell, AR 72366
MLS# 25020750Listed by: MYERS COBB REALTORS $169,000Active3 beds 3 baths1,938 sq. ft.
$169,000Active3 beds 3 baths1,938 sq. ft.302 Doc Brown, Marvell, AR 72342
MLS# 25019998Listed by: UNITED REAL ESTATE - CENTRAL AR $69,900Active3 beds 2 baths936 sq. ft.
$69,900Active3 beds 2 baths936 sq. ft.212 N Pine St, Marvell, AR 72366
MLS# 25018671Listed by: MILES REAL ESTATE $75,000Active4 beds 2 baths1,575 sq. ft.
$75,000Active4 beds 2 baths1,575 sq. ft.107 Garner St, Marvell, AR 72366
MLS# 25006693Listed by: MILES REAL ESTATE $149,000Active3 beds 2 baths2,261 sq. ft.
$149,000Active3 beds 2 baths2,261 sq. ft.1009 W Main St, Marvell, AR 72366
MLS# 25006691Listed by: MILES REAL ESTATE $240,000Active40 Acres
$240,000Active40 Acres2250 Ar- 243 Road, Marvell, AR 72366
MLS# 24032449Listed by: ARKANSAS LAND COMPANY
