107 Marie Jeanne Drive, Maumelle, AR 72113
Local realty services provided by:ERA Doty Real Estate
107 Marie Jeanne Drive,Maumelle, AR 72113
$519,000
- 5 Beds
- 4 Baths
- 3,706 sq. ft.
- Single family
- Active
Listed by: tim clark
Office: century 21 real estate unlimited
MLS#:25044122
Source:AR_CARMLS
Price summary
- Price:$519,000
- Price per sq. ft.:$140.04
- Monthly HOA dues:$4.17
About this home
Welcome to this beautifully updated home located in the newer phase of the Country Club of Arkansas, perfectly positioned on an oversized corner lot. From its inviting curb appeal to its thoughtful updates, this home checks every box for modern living. You’ll love the oversized three-car garage—ideal for extra storage, a workshop, or simply keeping all your vehicles protected. Step out to the screened-in “Florida” room, the perfect place to relax, unwind, or entertain while enjoying the outdoors in comfort. The large, level fenced backyard offers plenty of room to play, garden, or even add your future swimming pool, creating your very own backyard retreat. Inside, the home has been recently updated to meet today’s style and functionality—combining comfort, space, and smart design in every room. This one truly has it all: a fantastic location, great layout, generous lot, and beautiful updates—all in one of Maumelle’s most desirable neighborhoods.
Contact an agent
Home facts
- Year built:2010
- Listing ID #:25044122
- Added:58 day(s) ago
- Updated:January 02, 2026 at 03:39 PM
Rooms and interior
- Bedrooms:5
- Total bathrooms:4
- Full bathrooms:4
- Living area:3,706 sq. ft.
Heating and cooling
- Cooling:Central Cool-Electric
- Heating:Central Heat-Gas
Structure and exterior
- Roof:Architectural Shingle
- Year built:2010
- Building area:3,706 sq. ft.
- Lot area:0.29 Acres
Utilities
- Water:Water-Public
- Sewer:Sewer-Public
Finances and disclosures
- Price:$519,000
- Price per sq. ft.:$140.04
- Tax amount:$4,508
New listings near 107 Marie Jeanne Drive
- New
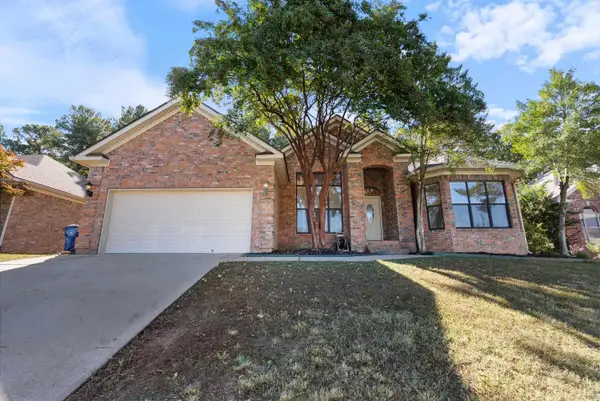 $279,900Active3 beds 2 baths1,805 sq. ft.
$279,900Active3 beds 2 baths1,805 sq. ft.116 Orleans Drive, Maumelle, AR 72113
MLS# 26000052Listed by: SIGNATURE PROPERTIES - New
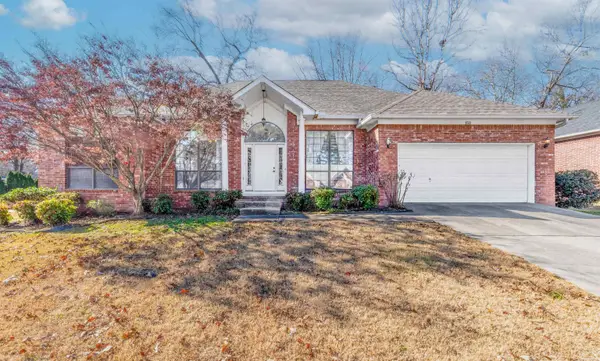 $315,000Active4 beds 2 baths2,122 sq. ft.
$315,000Active4 beds 2 baths2,122 sq. ft.158 Hibiscus Drive, Maumelle, AR 72113
MLS# 25050322Listed by: CRYE-LEIKE REALTORS MAUMELLE - New
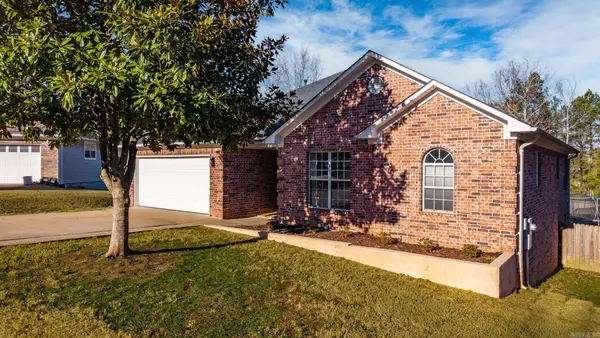 $315,000Active3 beds 2 baths1,851 sq. ft.
$315,000Active3 beds 2 baths1,851 sq. ft.15 Mont Blanc Cove, Maumelle, AR 72113
MLS# 25050253Listed by: CRYE-LEIKE REALTORS MAUMELLE - New
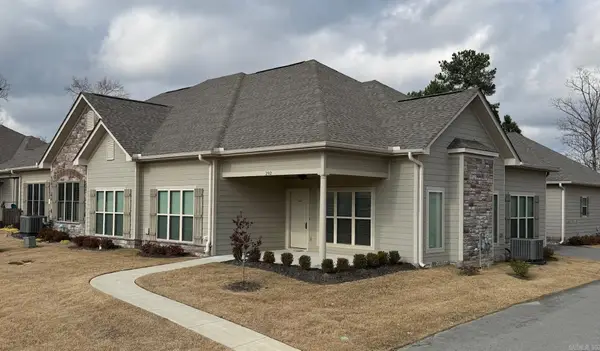 $315,000Active2 beds 2 baths1,800 sq. ft.
$315,000Active2 beds 2 baths1,800 sq. ft.292 Mountain Terrace Circle, Maumelle, AR 72113
MLS# 25050219Listed by: CRYE-LEIKE REALTORS KANIS BRANCH - New
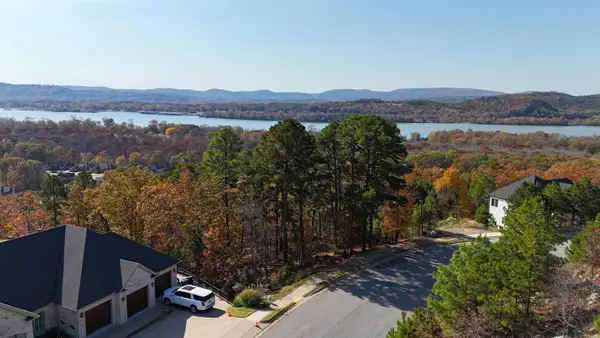 $130,000Active0.45 Acres
$130,000Active0.45 Acres163 Manitou Dr., Maumelle, AR 72113
MLS# 25050086Listed by: KELLER WILLIAMS REALTY - New
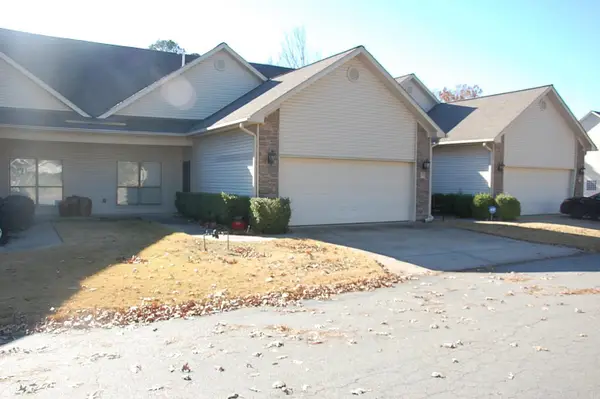 $235,000Active2 beds 2 baths1,556 sq. ft.
$235,000Active2 beds 2 baths1,556 sq. ft.45 Fairway Woods, Maumelle, AR 72113
MLS# 25050063Listed by: OLD SOUTH REALTY - New
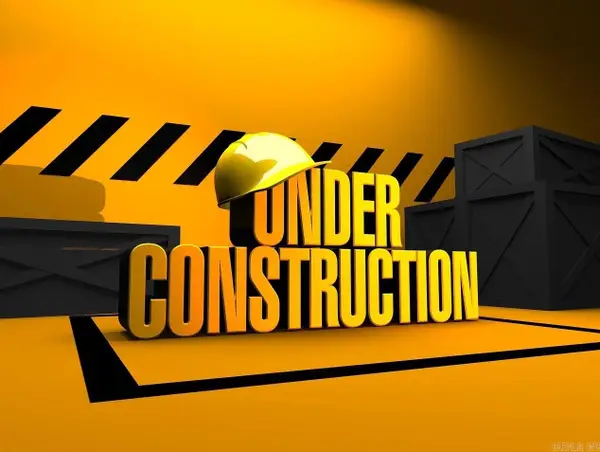 $266,905Active3 beds 3 baths1,567 sq. ft.
$266,905Active3 beds 3 baths1,567 sq. ft.116 Sofia Drive, Maumelle, AR 72113
MLS# 25049871Listed by: LENNAR REALTY - New
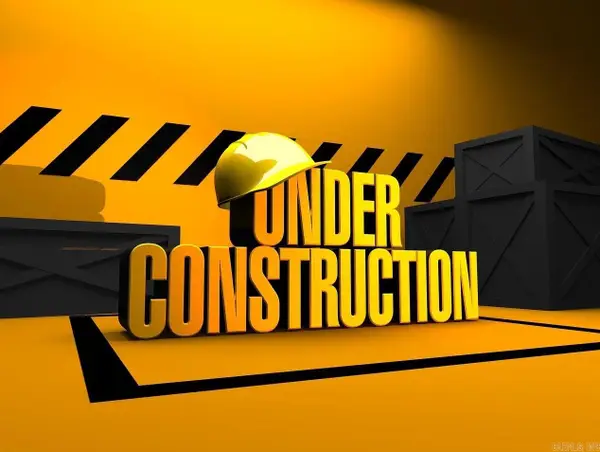 $241,330Active4 beds 2 baths1,459 sq. ft.
$241,330Active4 beds 2 baths1,459 sq. ft.118 Sofia Drive, Maumelle, AR 72113
MLS# 25049872Listed by: LENNAR REALTY - New
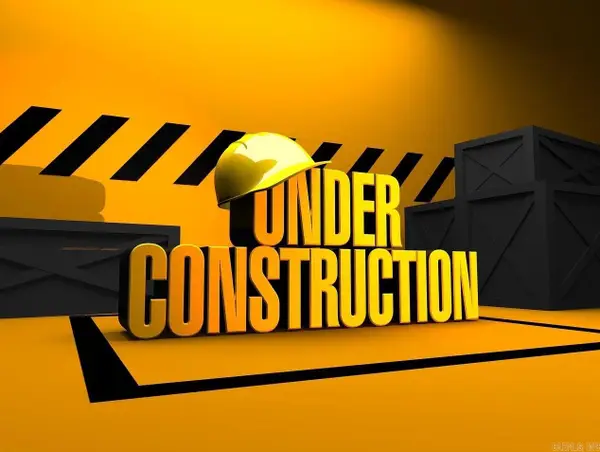 $235,805Active3 beds 2 baths1,373 sq. ft.
$235,805Active3 beds 2 baths1,373 sq. ft.110 Sofia Drive, Maumelle, AR 72113
MLS# 25049874Listed by: LENNAR REALTY - New
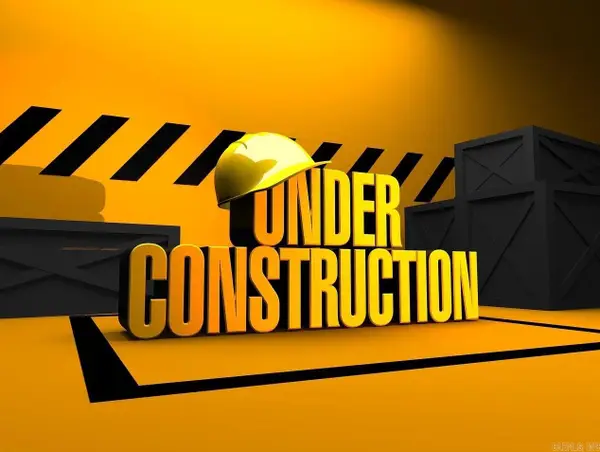 $289,375Active4 beds 3 baths2,065 sq. ft.
$289,375Active4 beds 3 baths2,065 sq. ft.114 Sofia Drive, Maumelle, AR 72113
MLS# 25049875Listed by: LENNAR REALTY
