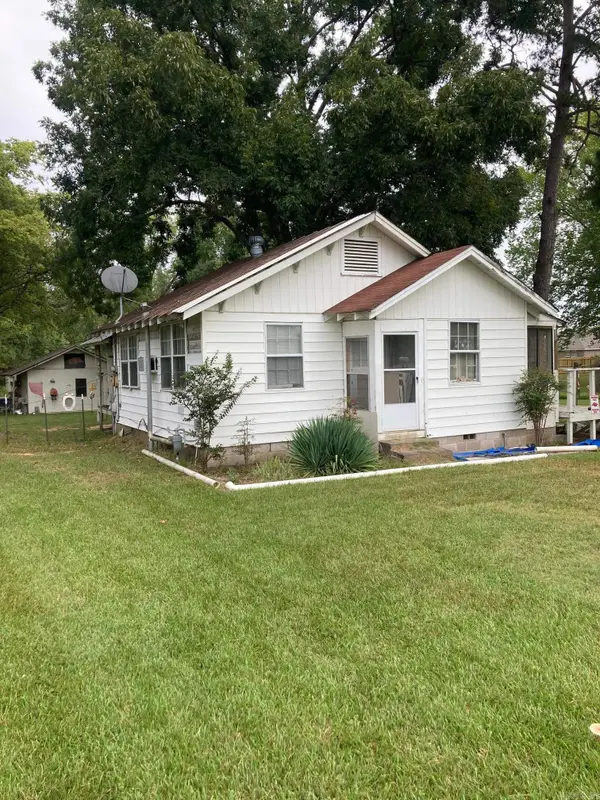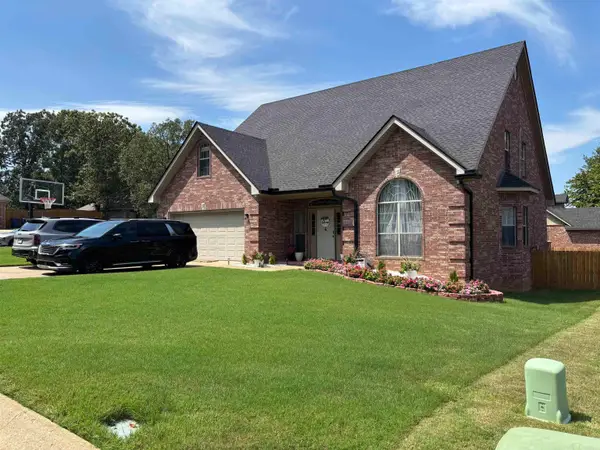121 Lily Drive, Maumelle, AR 72113
Local realty services provided by:ERA TEAM Real Estate
Listed by: jennifer tilley smith
Office: crye-leike realtors maumelle
MLS#:25045263
Source:AR_CARMLS
Price summary
- Price:$449,000
- Price per sq. ft.:$140.18
About this home
MOTIVATED SELLERS! Fall in love with this beautiful home in Maumelle’s Waterside neighborhood—just one block from Lake Willastein! With fantastic curb appeal and a spacious, flexible layout, this home is ideal for both everyday living and entertaining. The grand entry leads to an office/sitting room with bay window and a living room with a fireplace. The large kitchen with beautiful cabinetry features an island, built-in desk, and great eat-in area. A versatile flex space to the rear of the kitchen is perfect for formal dining, crafts, or play. A half bath, additional storage, and laundry room with sink round out the well laid out kitchen area. The oversized primary suite impresses with a 2022-updated bath, featuring a tiled shower, jetted tub, dual vanities, and walk-in closet. Upstairs includes a bedroom with en suite bath, two more bedrooms with Jack & Jill bath, a spacious loft - the perfect TV room/hangout spot, and great storage. Enjoy the fenced backyard from your private deck. Major updates: roof (2020), upstairs HVAC (2023), downstairs HVAC, water heater, and dishwasher (2024). BRAND NEW DECK (2025)!
Contact an agent
Home facts
- Year built:2003
- Listing ID #:25045263
- Added:278 day(s) ago
- Updated:February 19, 2026 at 03:34 PM
Rooms and interior
- Bedrooms:4
- Total bathrooms:4
- Full bathrooms:3
- Half bathrooms:1
- Living area:3,203 sq. ft.
Heating and cooling
- Cooling:Central Cool-Electric
- Heating:Central Heat-Gas
Structure and exterior
- Roof:Architectural Shingle
- Year built:2003
- Building area:3,203 sq. ft.
- Lot area:0.2 Acres
Utilities
- Water:Water Heater-Electric, Water-Public
- Sewer:Sewer-Public
Finances and disclosures
- Price:$449,000
- Price per sq. ft.:$140.18
- Tax amount:$3,955
New listings near 121 Lily Drive
- New
 $125,000Active3 beds 2 baths1,080 sq. ft.
$125,000Active3 beds 2 baths1,080 sq. ft.43 Oak Ridge Drive, Maumelle, AR 72113
MLS# 26006308Listed by: RE/MAX AFFILIATES REALTY - New
 $89,900Active1 beds 1 baths829 sq. ft.
$89,900Active1 beds 1 baths829 sq. ft.10690 Crystal Hill, Maumelle, AR 72113
MLS# 26006078Listed by: VILONIA REALTY - New
 $265,000Active5 beds 2 baths1,867 sq. ft.
$265,000Active5 beds 2 baths1,867 sq. ft.235 Stone Canyon Drive, Maumelle, AR 72113
MLS# 26005874Listed by: D.R. HORTON REALTY OF ARKANSAS, LLC - New
 $245,000Active4 beds 2 baths1,525 sq. ft.
$245,000Active4 beds 2 baths1,525 sq. ft.145 Stone Canyon Drive, Maumelle, AR 72113
MLS# 26005867Listed by: D.R. HORTON REALTY OF ARKANSAS, LLC - New
 $255,000Active4 beds 2 baths1,694 sq. ft.
$255,000Active4 beds 2 baths1,694 sq. ft.205 Stone Canyon Drive, Maumelle, AR 72113
MLS# 26005868Listed by: D.R. HORTON REALTY OF ARKANSAS, LLC - New
 $255,000Active4 beds 2 baths1,694 sq. ft.
$255,000Active4 beds 2 baths1,694 sq. ft.245 Stone Canyon Drive, Maumelle, AR 72113
MLS# 26005870Listed by: D.R. HORTON REALTY OF ARKANSAS, LLC - New
 $265,000Active5 beds 2 baths1,867 sq. ft.
$265,000Active5 beds 2 baths1,867 sq. ft.215 Stone Canyon Drive, Maumelle, AR 72113
MLS# 26005871Listed by: D.R. HORTON REALTY OF ARKANSAS, LLC - New
 $245,000Active4 beds 2 baths1,525 sq. ft.
$245,000Active4 beds 2 baths1,525 sq. ft.225 Stone Canyon Drive, Maumelle, AR 72113
MLS# 26005865Listed by: D.R. HORTON REALTY OF ARKANSAS, LLC - New
 $659,000Active6 beds 4 baths4,152 sq. ft.
$659,000Active6 beds 4 baths4,152 sq. ft.147 Oneida Way, Maumelle, AR 72113
MLS# 26005822Listed by: LPT REALTY CONWAY - New
 $425,900Active5 beds 3 baths2,898 sq. ft.
$425,900Active5 beds 3 baths2,898 sq. ft.6 Ozark Drive, Maumelle, AR 72113
MLS# 26005457Listed by: JES REAL ESTATE

