123 Mountain Terrace Circle, Maumelle, AR 72113
Local realty services provided by:ERA Doty Real Estate
123 Mountain Terrace Circle,Maumelle, AR 72113
$315,000
- 2 Beds
- 2 Baths
- 1,800 sq. ft.
- Condominium
- Active
Upcoming open houses
- Sun, Feb 1502:00 pm - 04:00 pm
Listed by: tracy gill
Office: crye-leike realtors kanis branch
MLS#:25042478
Source:AR_CARMLS
Price summary
- Price:$315,000
- Price per sq. ft.:$175
- Monthly HOA dues:$310
About this home
Delightful, open and airy single level townhome on level lot with no steps. Designed for easy living, close to all city conveniences. Let the HOA take care of exterior upkeep of your property while you enjoy life to the fullest. Community clubhouse to keep up with friends. This home has upgraded wood flooring, carpet in bedrooms, and open office/sitting room, two full baths one with extra-large walk-in shower with nice bench. Generous walk-in closet in primary suite. Five burner upgraded gas stove for preparing great meals, slab granite and custom tile back splash bring extra beauty and ease of cleaning. Breakfast bar and large dining area. This is the most sold floor plan in the community as everyone seems to love the natural light coming from the open office/sitting room. This owner upgraded the wood flooring and added tile back splash in kitchen. Also, a fully covered porch with morning sun and shade the remainder of the day for a good book or sweet tea. Large, floored attic over garage with heavy duty stairs to access. Two pantries in kitchen, convenient laundry with sink, cabinetry and shelving for ease of use. Oversize two car garage.
Contact an agent
Home facts
- Year built:2019
- Listing ID #:25042478
- Added:114 day(s) ago
- Updated:February 14, 2026 at 03:22 PM
Rooms and interior
- Bedrooms:2
- Total bathrooms:2
- Full bathrooms:2
- Living area:1,800 sq. ft.
Heating and cooling
- Cooling:Central Cool-Electric
- Heating:Central Heat-Gas
Structure and exterior
- Roof:Architectural Shingle
- Year built:2019
- Building area:1,800 sq. ft.
- Lot area:0.08 Acres
Utilities
- Water:Water Heater-Gas, Water-Public
- Sewer:Sewer-Public
Finances and disclosures
- Price:$315,000
- Price per sq. ft.:$175
- Tax amount:$2,178 (2025)
New listings near 123 Mountain Terrace Circle
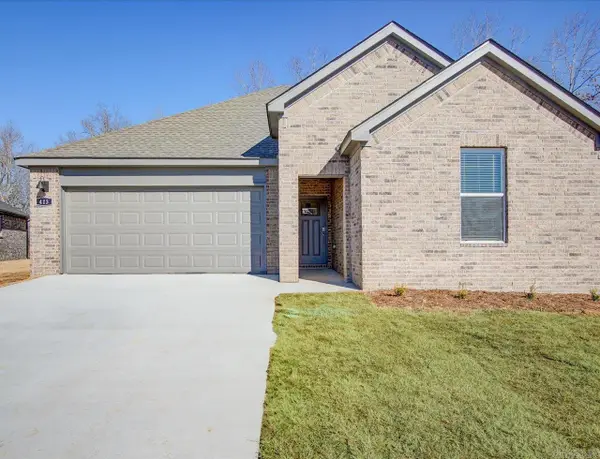 $309,000Pending4 beds 2 baths1,862 sq. ft.
$309,000Pending4 beds 2 baths1,862 sq. ft.413 Cain Trail, Maumelle, AR 72113
MLS# 26005756Listed by: D.R. HORTON REALTY OF ARKANSAS, LLC- New
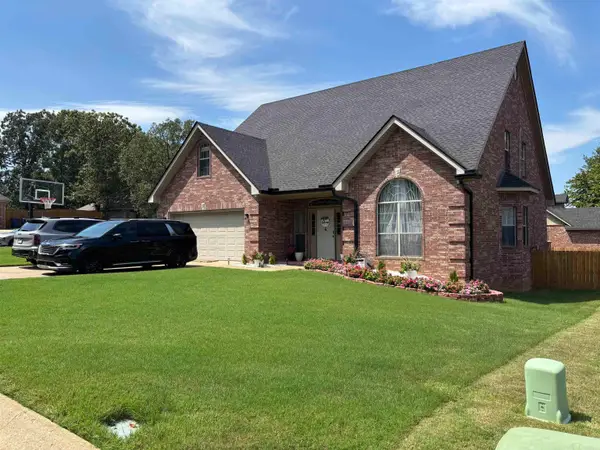 $425,900Active5 beds 3 baths2,898 sq. ft.
$425,900Active5 beds 3 baths2,898 sq. ft.6 Ozark Drive, Maumelle, AR 72113
MLS# 26005457Listed by: JES REAL ESTATE - New
 $60,000Active0.52 Acres
$60,000Active0.52 Acres168 Maumelle Valley Drive, Maumelle, AR 72113
MLS# 26005327Listed by: BERKSHIRE HATHAWAY HOMESERVICES ARKANSAS REALTY - New
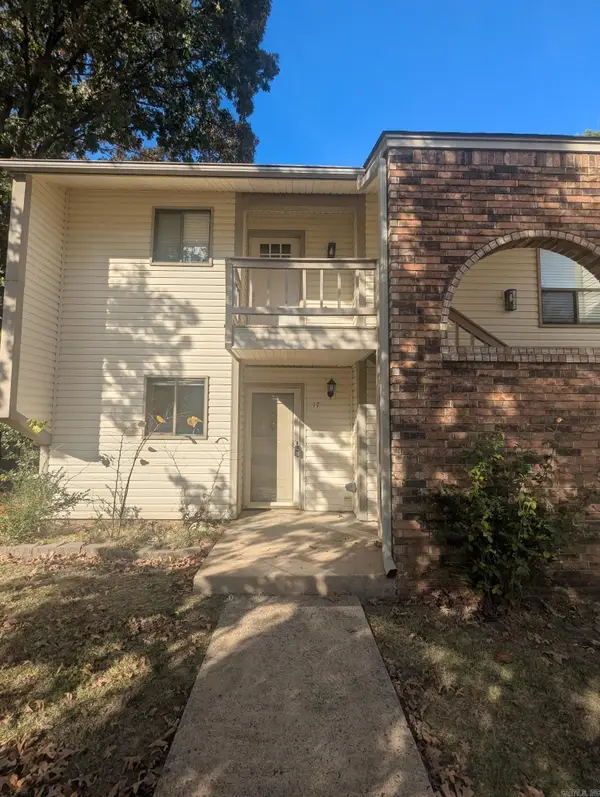 $129,000Active2 beds 2 baths1,029 sq. ft.
$129,000Active2 beds 2 baths1,029 sq. ft.101 Pine Forest #E18, Maumelle, AR 72113
MLS# 26005231Listed by: DOWN HOME REALTY - Open Sun, 2 to 4pmNew
 $385,000Active4 beds 3 baths2,602 sq. ft.
$385,000Active4 beds 3 baths2,602 sq. ft.119 Maumelle Valley Drive, Maumelle, AR 72113
MLS# 26005132Listed by: BERKSHIRE HATHAWAY HOMESERVICES ARKANSAS REALTY - New
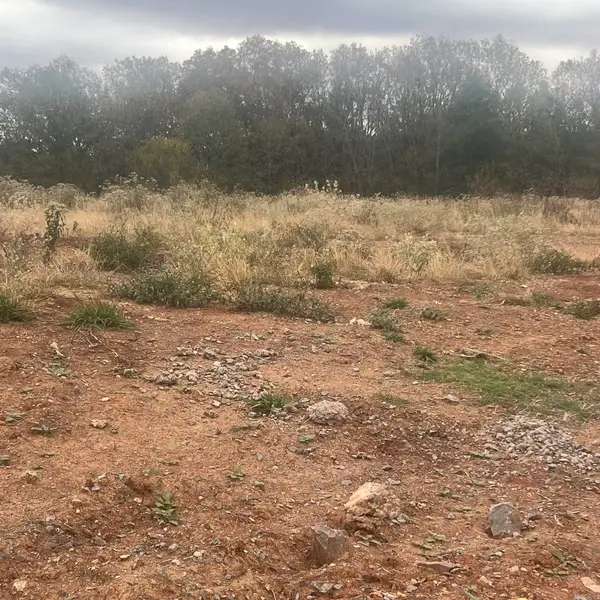 $87,000Active0.23 Acres
$87,000Active0.23 Acres115 Corniche Lane, Maumelle, AR 72113
MLS# 26004948Listed by: CBRPM MAUMELLE - New
 $86,000Active0.23 Acres
$86,000Active0.23 Acres604 Corondelet Lane, Maumelle, AR 72113
MLS# 26004949Listed by: CBRPM MAUMELLE - New
 $138,000Active0.28 Acres
$138,000Active0.28 Acres511 Corondelet Lane, Maumelle, AR 72113
MLS# 26004951Listed by: CBRPM MAUMELLE - New
 $133,000Active0.28 Acres
$133,000Active0.28 Acres601 Corondelet Lane, Maumelle, AR 72113
MLS# 26004952Listed by: CBRPM MAUMELLE - New
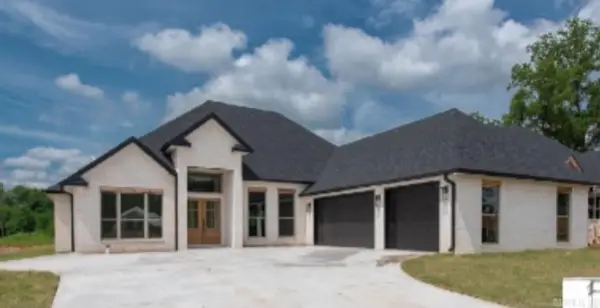 $662,900Active5 beds 3 baths3,088 sq. ft.
$662,900Active5 beds 3 baths3,088 sq. ft.603 Corondelet Lane, Maumelle, AR 72113
MLS# 26004816Listed by: CBRPM MAUMELLE

