13 Stoney Ridge Ln, Maumelle, AR 72113
Local realty services provided by:ERA TEAM Real Estate
13 Stoney Ridge Ln,Maumelle, AR 72113
$232,000
- 3 Beds
- 3 Baths
- 2,051 sq. ft.
- Single family
- Active
Listed by:pamela charton
Office:red door realty, llc.
MLS#:25043352
Source:AR_CARMLS
Price summary
- Price:$232,000
- Price per sq. ft.:$113.12
About this home
Spacious Home with 2 Living Areas, Sunroom & Scenic Backyard Views! Welcome to this beautifully updated 3-bedroom, 2.5-bath home where comfort, style, and functionality blend effortlessly. Featuring two inviting living areas, each with its own cozy fireplace, and a bright sunroom filled with natural light, there is plenty of room to relax, entertain, or enjoy quiet mornings with coffee. The 2-car garage and thoughtful floor plan provide both convenience and flexibility for family and guests. Step inside to find new LVT flooring and modern finishes that create a fresh, move-in-ready atmosphere. The guest bathroom shines with a new sink, cabinet, and waterproof flooring, adding a touch of contemporary charm. Step out to the back deck and enjoy peaceful wooded views; you might even spot deer passing by! A versatile bonus room with its own exterior entrance is ideal for a home office, man cave, or hobby space. The backyard storage shed offers extra space for tools or outdoor equipment, while mature trees surround the property, providing privacy and natural beauty. This inviting residence truly combines functionality, comfort, and scenic serenity. Schedule your showing today!
Contact an agent
Home facts
- Year built:1979
- Listing ID #:25043352
- Added:1 day(s) ago
- Updated:October 30, 2025 at 11:05 PM
Rooms and interior
- Bedrooms:3
- Total bathrooms:3
- Full bathrooms:2
- Half bathrooms:1
- Living area:2,051 sq. ft.
Heating and cooling
- Cooling:Central Cool-Electric
- Heating:Central Heat-Gas
Structure and exterior
- Roof:Architectural Shingle
- Year built:1979
- Building area:2,051 sq. ft.
- Lot area:0.35 Acres
Utilities
- Water:Water Heater-Electric, Water-Public
- Sewer:Sewer-Public
Finances and disclosures
- Price:$232,000
- Price per sq. ft.:$113.12
- Tax amount:$1,892
New listings near 13 Stoney Ridge Ln
- New
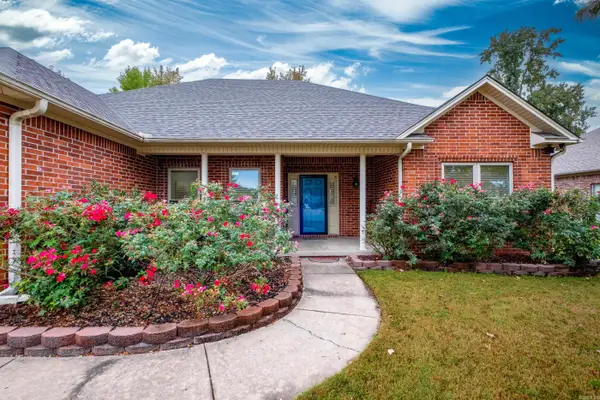 $297,000Active3 beds 2 baths1,796 sq. ft.
$297,000Active3 beds 2 baths1,796 sq. ft.185 Deauville Drive, Maumelle, AR 72113
MLS# 25043540Listed by: THE PROPERTY GROUP - New
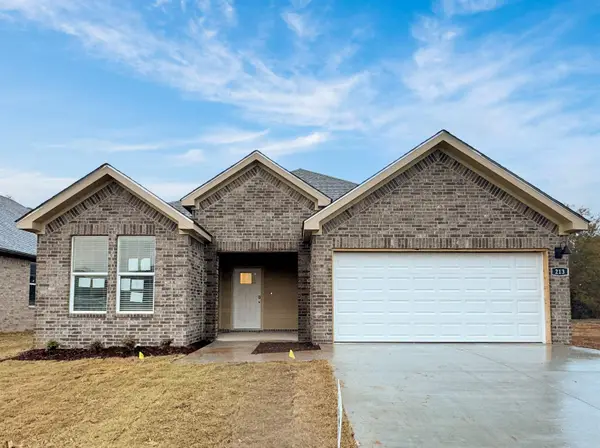 $313,000Active3 beds 2 baths1,646 sq. ft.
$313,000Active3 beds 2 baths1,646 sq. ft.318 Lainey Drive, Maumelle, AR 72113
MLS# 25043508Listed by: D.R. HORTON REALTY OF ARKANSAS, LLC - New
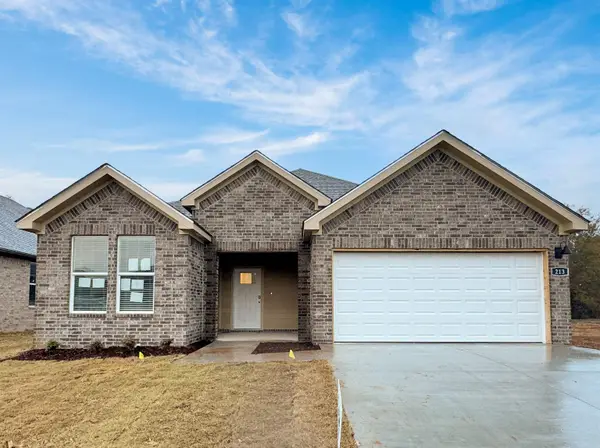 $312,000Active3 beds 2 baths1,646 sq. ft.
$312,000Active3 beds 2 baths1,646 sq. ft.319 Cain Trail, Maumelle, AR 72113
MLS# 25043509Listed by: D.R. HORTON REALTY OF ARKANSAS, LLC - New
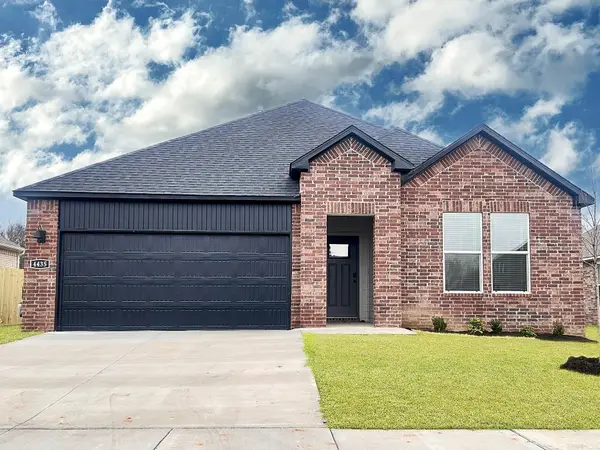 $329,500Active4 beds 2 baths1,858 sq. ft.
$329,500Active4 beds 2 baths1,858 sq. ft.308 Lainey Drive, Maumelle, AR 72113
MLS# 25043511Listed by: D.R. HORTON REALTY OF ARKANSAS, LLC - New
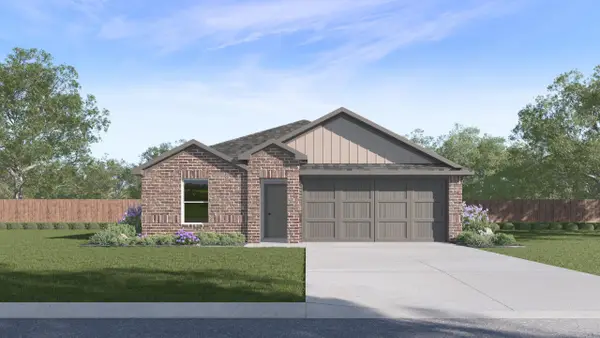 $250,000Active4 beds 2 baths1,516 sq. ft.
$250,000Active4 beds 2 baths1,516 sq. ft.260 Bighorn Trail, Maumelle, AR 72113
MLS# 25043435Listed by: D.R. HORTON REALTY OF ARKANSAS, LLC - New
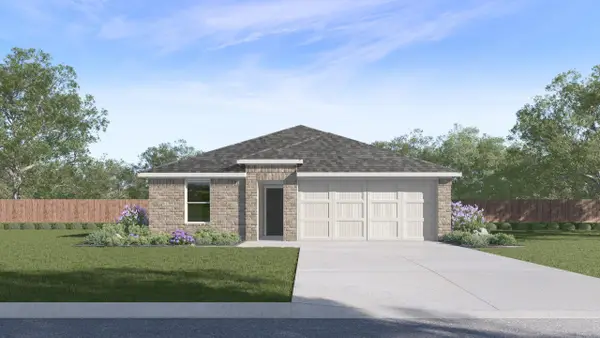 $264,000Active5 beds 2 baths1,867 sq. ft.
$264,000Active5 beds 2 baths1,867 sq. ft.240 Bighorn Trail, Maumelle, AR 72113
MLS# 25043440Listed by: D.R. HORTON REALTY OF ARKANSAS, LLC - New
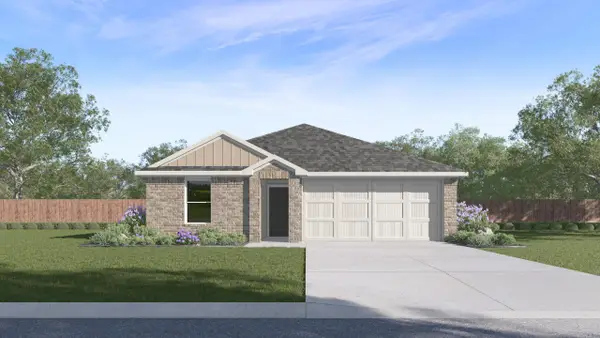 $234,000Active3 beds 2 baths1,364 sq. ft.
$234,000Active3 beds 2 baths1,364 sq. ft.250 Bighorn Trail, Maumelle, AR 72113
MLS# 25043421Listed by: D.R. HORTON REALTY OF ARKANSAS, LLC - New
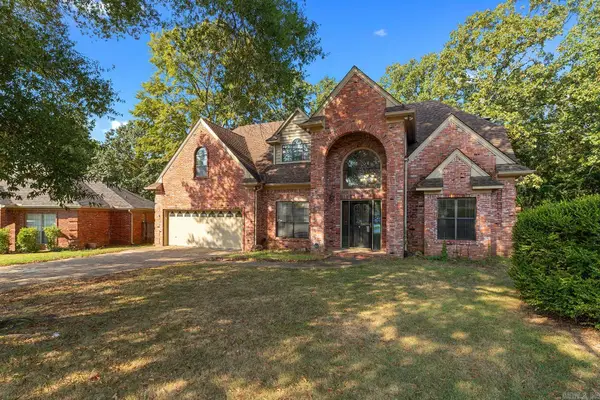 $374,900Active4 beds 3 baths2,842 sq. ft.
$374,900Active4 beds 3 baths2,842 sq. ft.8 Edgewater Cove, Maumelle, AR 72113
MLS# 25043404Listed by: EPIQUE REALTY - New
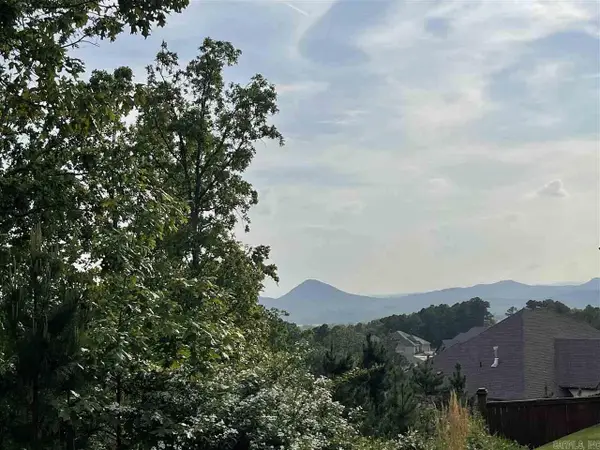 $65,000Active0.22 Acres
$65,000Active0.22 Acres0 Majestic Circle, Maumelle, AR 72113
MLS# 25043389Listed by: CRYE-LEIKE REALTORS MAUMELLE
