130 Mohawk Dr, Maumelle, AR 72113
Local realty services provided by:ERA TEAM Real Estate
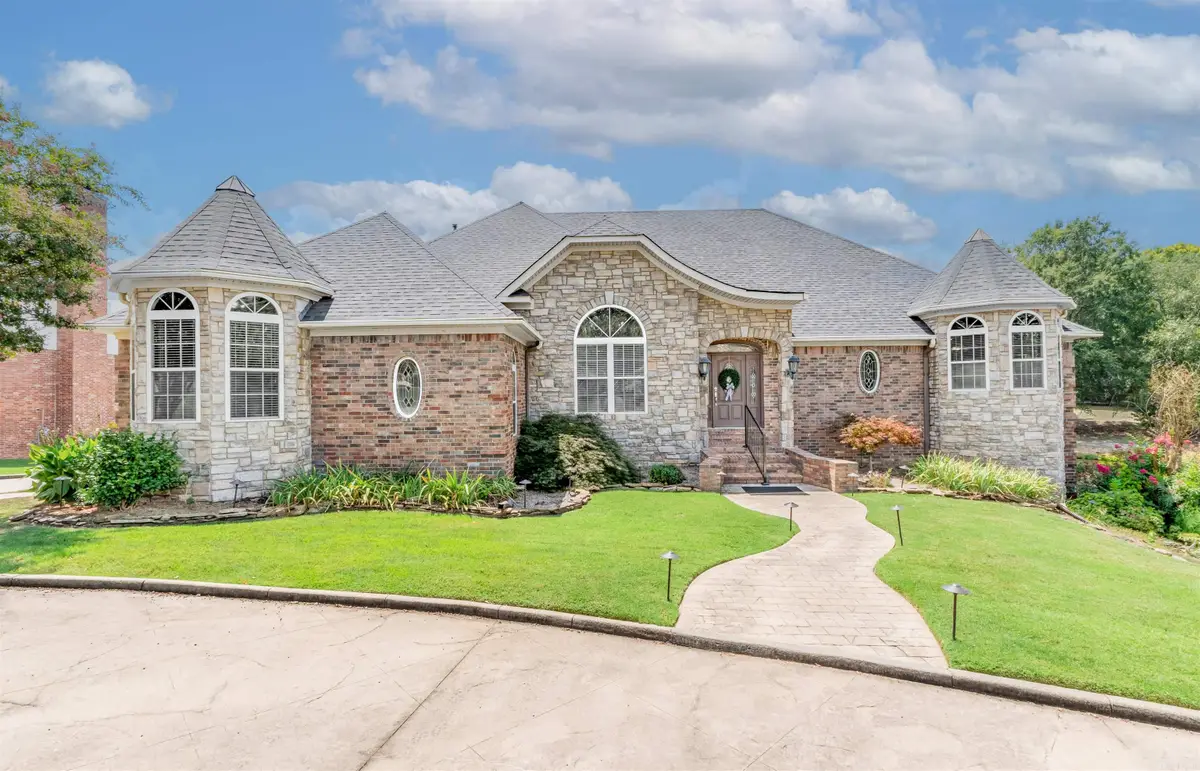
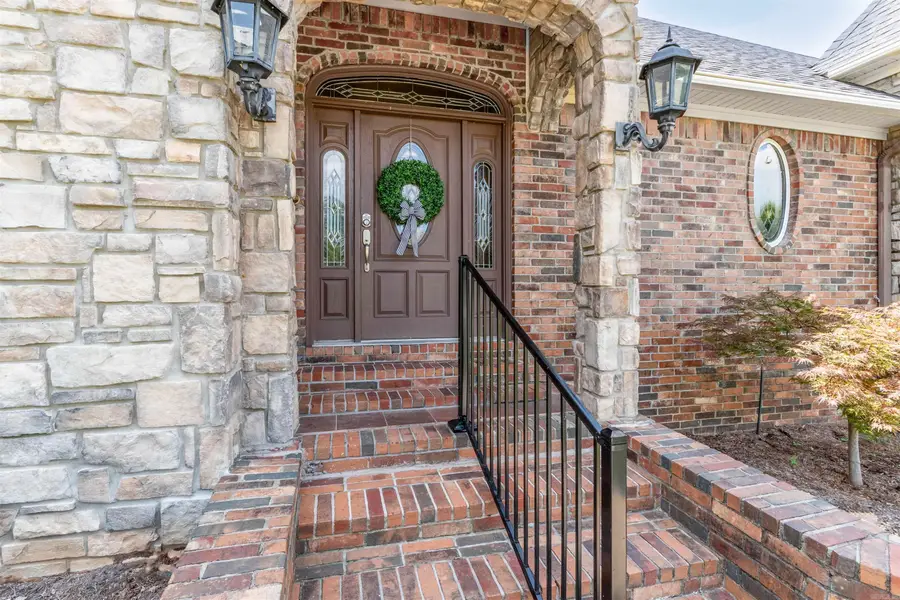
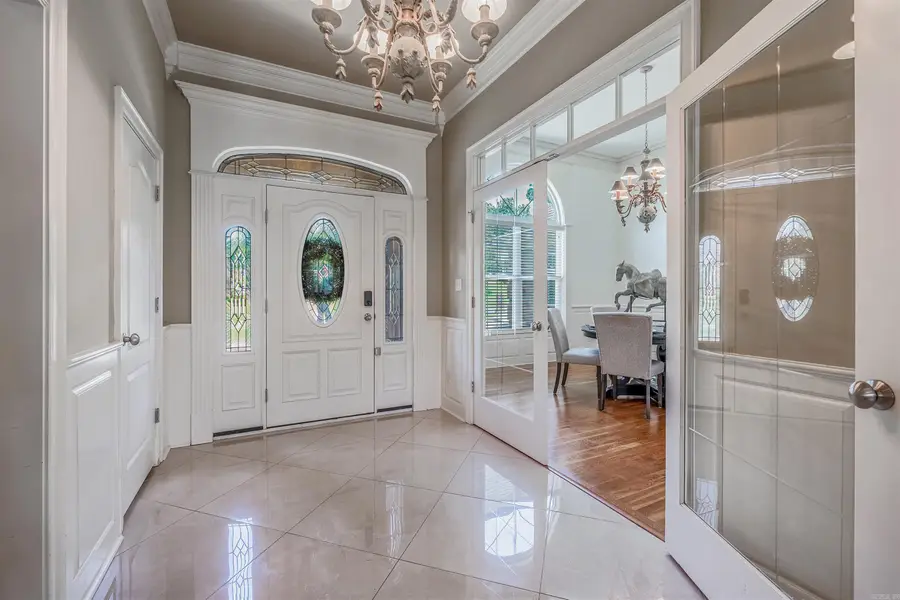
130 Mohawk Dr,Maumelle, AR 72113
$729,900
- 4 Beds
- 5 Baths
- 4,646 sq. ft.
- Single family
- Active
Listed by:donna ibbotson
Office:crye-leike realtors maumelle
MLS#:25032247
Source:AR_CARMLS
Price summary
- Price:$729,900
- Price per sq. ft.:$157.1
- Monthly HOA dues:$33.33
About this home
Welcome to this gorgeous home with a circle front drive that features 2 main bedrooms on main floor along with family room, formal dining, laundry and a beautiful eat in kitchen area. Kitchen features great cabinet storage, granite counters, breakfast bar, view of pool and pond, double ovens and so much more. There are covered patios over looking the pool and ponds. Downstairs you will find 2 bedrooms, full bath, another laundry, bonus room with cabinets and sink, game room area with a fireplace, office area that leads to a walk in basement area with shelving. Doors off all rooms downstairs leads to the pool. There is also an office area off the garage so be sure not to miss that-has a 1/2 bath as well. Home was custom built and there is beautiful crown molding and lots of added features. Agents see associated documents for ALL the upgrades seller has done to maintain this beautiful home.
Contact an agent
Home facts
- Year built:2002
- Listing Id #:25032247
- Added:1 day(s) ago
- Updated:August 14, 2025 at 02:20 PM
Rooms and interior
- Bedrooms:4
- Total bathrooms:5
- Full bathrooms:3
- Half bathrooms:2
- Living area:4,646 sq. ft.
Heating and cooling
- Cooling:Central Cool-Electric
- Heating:Central Heat-Gas
Structure and exterior
- Roof:Architectural Shingle
- Year built:2002
- Building area:4,646 sq. ft.
Utilities
- Water:Water-Public
- Sewer:Sewer-Public
Finances and disclosures
- Price:$729,900
- Price per sq. ft.:$157.1
New listings near 130 Mohawk Dr
- New
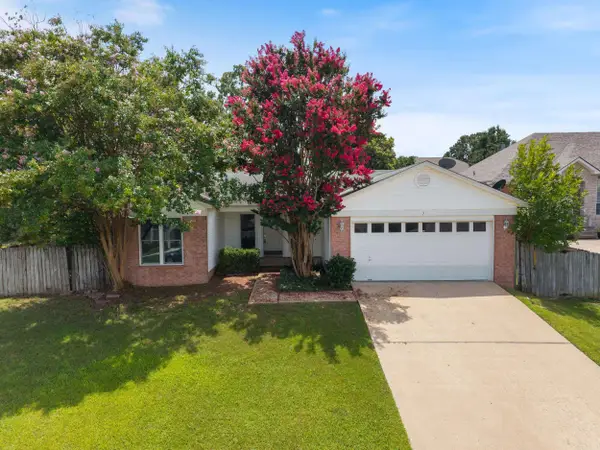 $222,500Active3 beds 2 baths1,455 sq. ft.
$222,500Active3 beds 2 baths1,455 sq. ft.3 Park Ridge Drive, Maumelle, AR 72113
MLS# 25032391Listed by: RE/MAX ELITE - New
 $128,500Active0.34 Acres
$128,500Active0.34 AcresLot 4 Devoe Bend Drive, Maumelle, AR 72113
MLS# 25032257Listed by: RE/MAX ELITE SALINE COUNTY - New
 $412,900Active4 beds 2 baths2,490 sq. ft.
$412,900Active4 beds 2 baths2,490 sq. ft.6 Bonnard Cove, Maumelle, AR 72113
MLS# 25032237Listed by: RE/MAX ELITE CONWAY BRANCH - Open Sun, 2 to 4pmNew
 $259,999Active3 beds 2 baths1,730 sq. ft.
$259,999Active3 beds 2 baths1,730 sq. ft.11 Sharondale Court, Maumelle, AR 72113
MLS# 25032216Listed by: MCKIMMEY ASSOCIATES REALTORS NLR - New
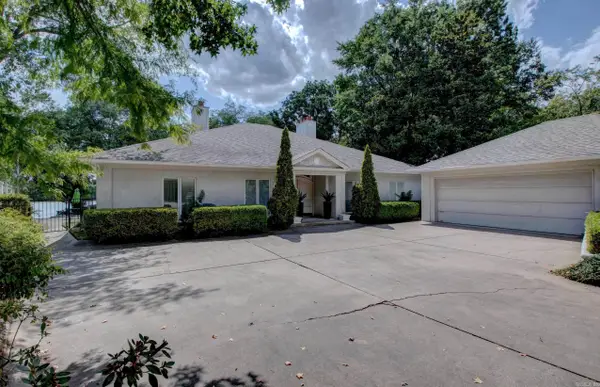 $600,000Active3 beds 3 baths2,480 sq. ft.
$600,000Active3 beds 3 baths2,480 sq. ft.34 Riverwood Cove, Maumelle, AR 72113
MLS# 25032208Listed by: CRYE-LEIKE REALTORS MAUMELLE - New
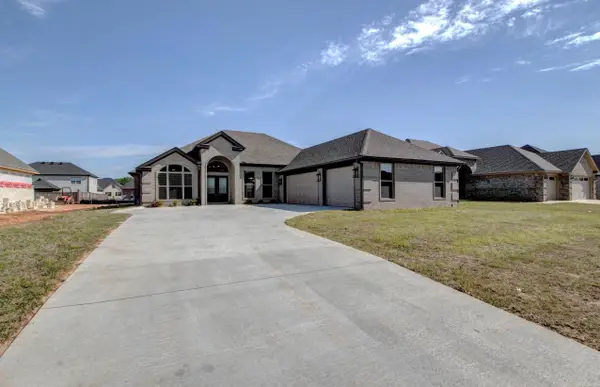 $460,000Active4 beds 2 baths2,100 sq. ft.
$460,000Active4 beds 2 baths2,100 sq. ft.121 Natural Trails, Maumelle, AR 72113
MLS# 25032200Listed by: CBRPM MAUMELLE - Open Sun, 2 to 4pmNew
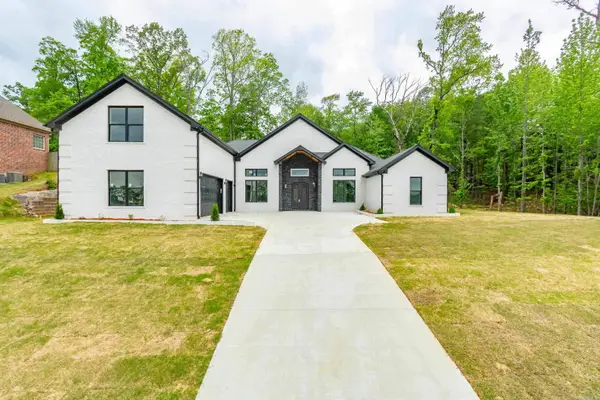 $615,000Active4 beds 4 baths4,100 sq. ft.
$615,000Active4 beds 4 baths4,100 sq. ft.115 Navajo Trail, Maumelle, AR 72113
MLS# 25032193Listed by: KELLER WILLIAMS REALTY PREMIER - New
 $520,000Active4 beds 3 baths2,551 sq. ft.
$520,000Active4 beds 3 baths2,551 sq. ft.15004 Matterhorn Loop, Maumelle, AR 72113
MLS# 25032166Listed by: BLUE TREE REALTY - New
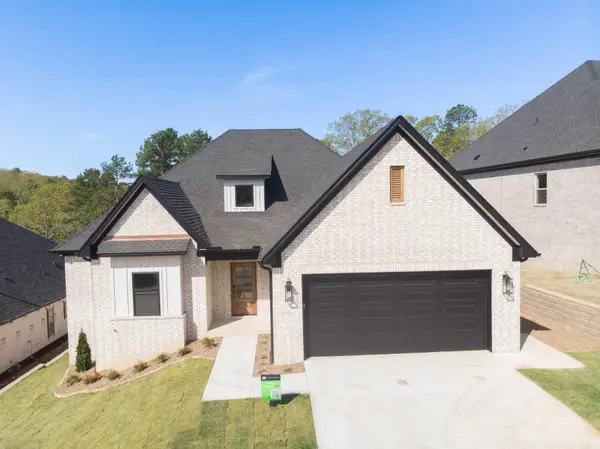 $479,000Active4 beds 3 baths2,510 sq. ft.
$479,000Active4 beds 3 baths2,510 sq. ft.141 Ridgeview Trail, Maumelle, AR 72113
MLS# 25032142Listed by: BLUE TREE REALTY

