131 Hidden Valley Loop, Maumelle, AR 72113
Local realty services provided by:ERA Doty Real Estate
131 Hidden Valley Loop,Maumelle, AR 72113
$489,500
- 5 Beds
- 4 Baths
- 3,126 sq. ft.
- Single family
- Active
Listed by: dana kellerman
Office: cbrpm maumelle
MLS#:25044716
Source:AR_CARMLS
Price summary
- Price:$489,500
- Price per sq. ft.:$156.59
- Monthly HOA dues:$8.33
About this home
This elegant 5BR/3.5BA home sits on a level lot in sought-after Maumelle Valley Estates. A covd front porch leads to grand foyer w/10' ceilings & formal dining w/ hardwood floors. The spacious family room features built-ins, surround sound, a gas fireplace, & fresh paint. The updated kitchen includes granite counters, new backsplash, painted cabinets, motion-sensor faucet, 5-burner gas range w/meat thermometer, breakfast bar, & walk-in pantry. A bright breakfast area, 1/2 bath, & laundry room complete the main living space. The primary suite offers a sitting area & spa-like bath w/dual vanities, jetted tub, walk-in shower, & closet. A guest suite is privately located w/ a dbl-vanity bath. Upstairs, a lg bonus room w/ full bath a& closet can serve as a 5th b-room, MIL suite, or playroom. Enjoy the covered patio, 3-car garage, & sprinkler system. Updates include roof, water heater, exterior building, & fence (2018). Addl highlights include a 3-car garage, a full sprinkler system, & recent updates such as a new roof, water heater, exterior building, & fencing (2018). New kitchen backsplash, carpet, plumbing fixtures, light fixtures, privacy fence across the back & new paint.
Contact an agent
Home facts
- Year built:2003
- Listing ID #:25044716
- Added:55 day(s) ago
- Updated:January 02, 2026 at 03:39 PM
Rooms and interior
- Bedrooms:5
- Total bathrooms:4
- Full bathrooms:3
- Half bathrooms:1
- Living area:3,126 sq. ft.
Heating and cooling
- Cooling:Central Cool-Electric, Zoned Units
- Heating:Central Heat-Gas, Zoned Units
Structure and exterior
- Roof:Architectural Shingle
- Year built:2003
- Building area:3,126 sq. ft.
- Lot area:0.23 Acres
Utilities
- Water:Water Heater-Gas, Water-Public
- Sewer:Sewer-Public
Finances and disclosures
- Price:$489,500
- Price per sq. ft.:$156.59
- Tax amount:$3,529
New listings near 131 Hidden Valley Loop
- New
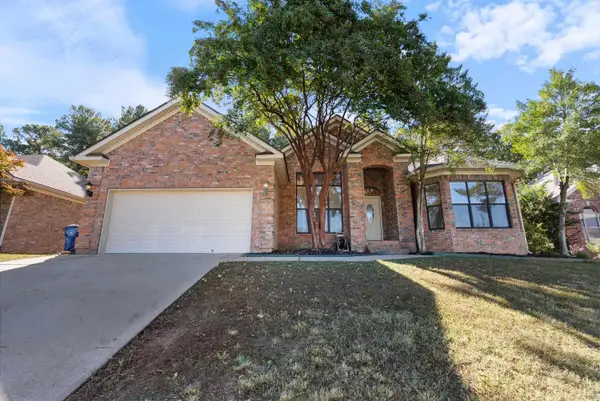 $279,900Active3 beds 2 baths1,805 sq. ft.
$279,900Active3 beds 2 baths1,805 sq. ft.116 Orleans Drive, Maumelle, AR 72113
MLS# 26000052Listed by: SIGNATURE PROPERTIES - New
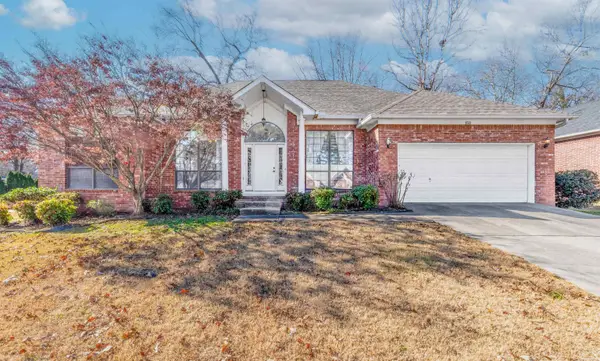 $315,000Active4 beds 2 baths2,122 sq. ft.
$315,000Active4 beds 2 baths2,122 sq. ft.158 Hibiscus Drive, Maumelle, AR 72113
MLS# 25050322Listed by: CRYE-LEIKE REALTORS MAUMELLE - New
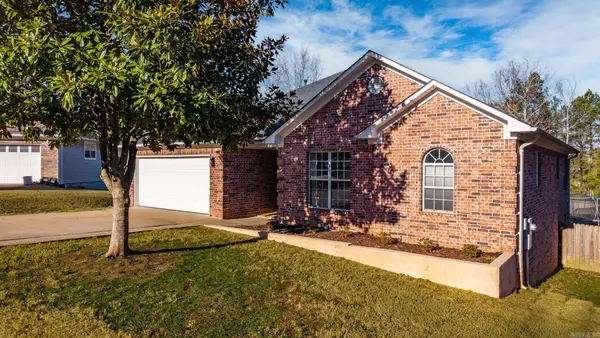 $315,000Active3 beds 2 baths1,851 sq. ft.
$315,000Active3 beds 2 baths1,851 sq. ft.15 Mont Blanc Cove, Maumelle, AR 72113
MLS# 25050253Listed by: CRYE-LEIKE REALTORS MAUMELLE - New
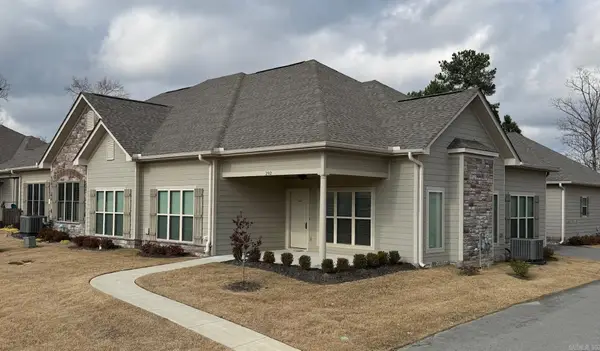 $315,000Active2 beds 2 baths1,800 sq. ft.
$315,000Active2 beds 2 baths1,800 sq. ft.292 Mountain Terrace Circle, Maumelle, AR 72113
MLS# 25050219Listed by: CRYE-LEIKE REALTORS KANIS BRANCH - New
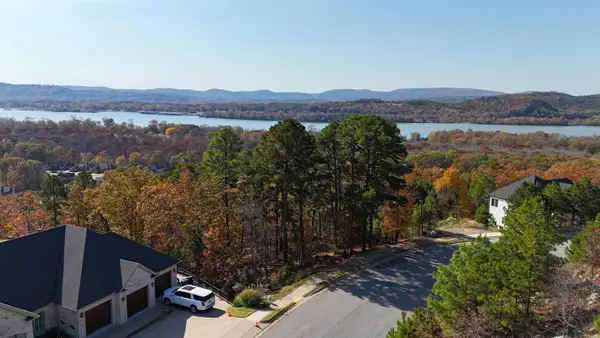 $130,000Active0.45 Acres
$130,000Active0.45 Acres163 Manitou Dr., Maumelle, AR 72113
MLS# 25050086Listed by: KELLER WILLIAMS REALTY - New
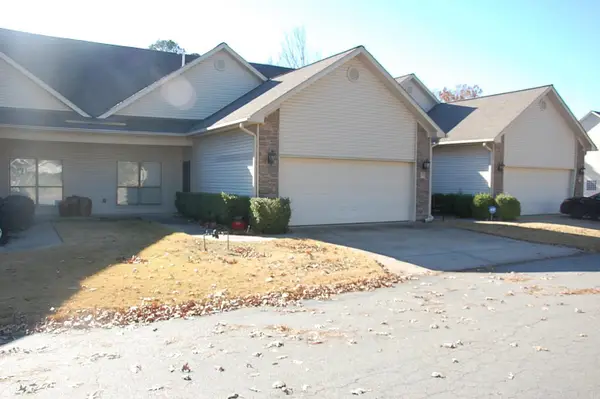 $235,000Active2 beds 2 baths1,556 sq. ft.
$235,000Active2 beds 2 baths1,556 sq. ft.45 Fairway Woods, Maumelle, AR 72113
MLS# 25050063Listed by: OLD SOUTH REALTY - New
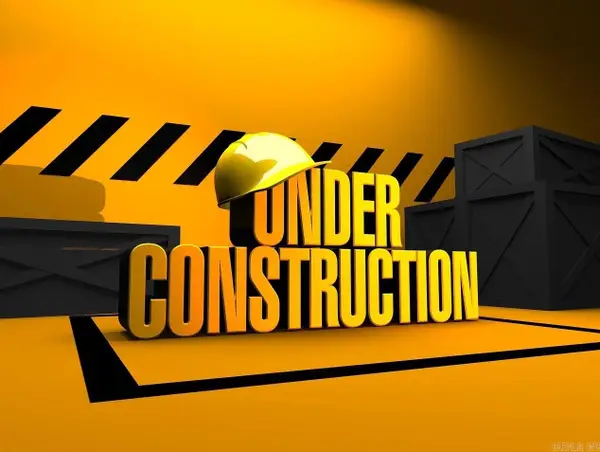 $266,905Active3 beds 3 baths1,567 sq. ft.
$266,905Active3 beds 3 baths1,567 sq. ft.116 Sofia Drive, Maumelle, AR 72113
MLS# 25049871Listed by: LENNAR REALTY - New
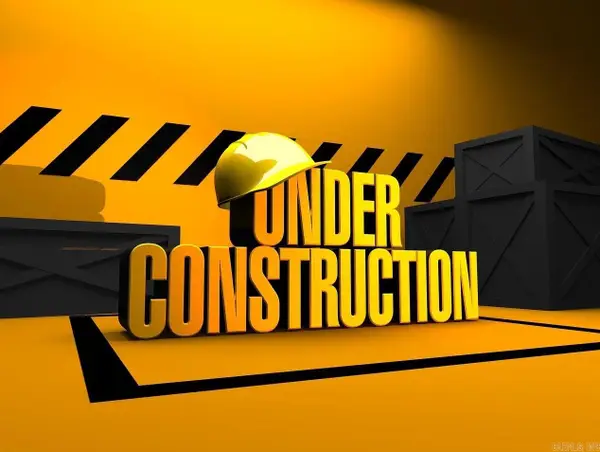 $241,330Active4 beds 2 baths1,459 sq. ft.
$241,330Active4 beds 2 baths1,459 sq. ft.118 Sofia Drive, Maumelle, AR 72113
MLS# 25049872Listed by: LENNAR REALTY - New
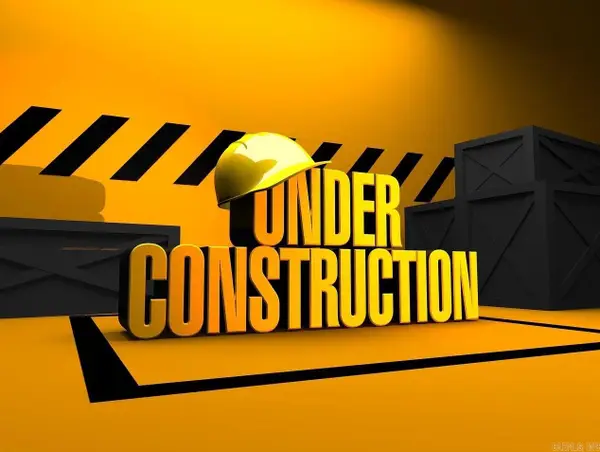 $235,805Active3 beds 2 baths1,373 sq. ft.
$235,805Active3 beds 2 baths1,373 sq. ft.110 Sofia Drive, Maumelle, AR 72113
MLS# 25049874Listed by: LENNAR REALTY - New
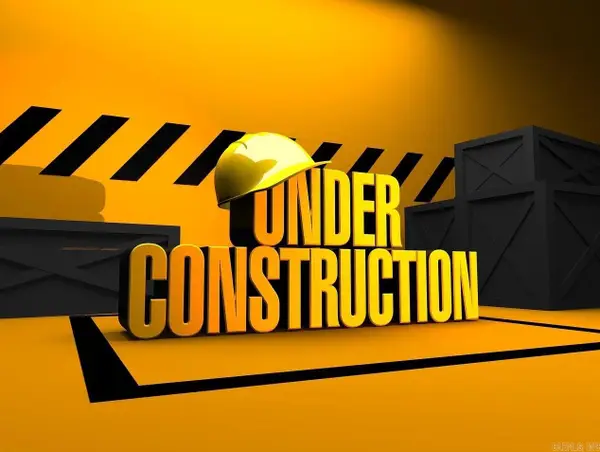 $289,375Active4 beds 3 baths2,065 sq. ft.
$289,375Active4 beds 3 baths2,065 sq. ft.114 Sofia Drive, Maumelle, AR 72113
MLS# 25049875Listed by: LENNAR REALTY
