147 Manitou Drive, Maumelle, AR 72113
Local realty services provided by:ERA TEAM Real Estate
Listed by:dana kellerman
Office:cbrpm maumelle
MLS#:25036790
Source:AR_CARMLS
Price summary
- Price:$849,000
- Price per sq. ft.:$166.08
- Monthly HOA dues:$33.33
About this home
Welcome to this stunning Osage Falls home w/ breathtaking Pinnacle Mountain & river views! Enter the spacious foyer leading to a formal living room w/ coffered ceiling, formal dining room w/ butler’s pantry, separate walk-in pantry, 1/2 bath, & lg laundry room. Designed for effortless 1-level living, the main floor offers 3 bedrooms. The primary suite stands apart w/ spa-like bath, dual vanities, huge walk-in shower w/ 3 heads, & separate walk-in closets. An adjoining room works perfectly as an office, nursery, or flex space. The heart of the home is a spacious living room w/ fireplace & a gourmet chef’s kitchen featuring double islands, double ovens, prep sink, ice maker, gas cooktop, & a sunny breakfast area. The lower level provides flexibility w/ its own living room & fireplace, kitchenette, dining space, 1 bedroom, full bath, 1/2 bath, & FEMA-certified storm/safe room—ideal for guests or an in-law suite. Extras include a heated & cooled 1004 sqft shop w/ bath & work sink, addl garages, climate-controlled storage, RV pad w/30-amp hookup, &circle drive. Out back, enjoy a covered patio w/ fireplace & views. Upgrades: fresh paint, Trex decking, & full security system. A rare find!
Contact an agent
Home facts
- Year built:2009
- Listing ID #:25036790
- Added:4 day(s) ago
- Updated:September 17, 2025 at 12:11 AM
Rooms and interior
- Bedrooms:5
- Total bathrooms:6
- Full bathrooms:4
- Half bathrooms:2
- Living area:5,112 sq. ft.
Heating and cooling
- Cooling:Central Cool-Electric, Zoned Units
- Heating:Central Heat-Gas, Zoned Units
Structure and exterior
- Roof:Architectural Shingle
- Year built:2009
- Building area:5,112 sq. ft.
- Lot area:0.66 Acres
Utilities
- Water:Water Heater-Gas
- Sewer:Sewer-Public
Finances and disclosures
- Price:$849,000
- Price per sq. ft.:$166.08
- Tax amount:$5,791 (2025)
New listings near 147 Manitou Drive
- New
 $196,500Active3 beds 2 baths1,197 sq. ft.
$196,500Active3 beds 2 baths1,197 sq. ft.18 Willow Oak Loop, Maumelle, AR 72113
MLS# 25037271Listed by: NASH REALTY - New
 $435,000Active4 beds 4 baths3,231 sq. ft.
$435,000Active4 beds 4 baths3,231 sq. ft.41 Norfork Dr Drive, Maumelle, AR 72113
MLS# 25037172Listed by: LOTUS REALTY - New
 $150,000Active1 Acres
$150,000Active1 Acres15912 Summit View Lane, Maumelle, AR 72113
MLS# 25037133Listed by: CRYE-LEIKE REALTORS MAUMELLE 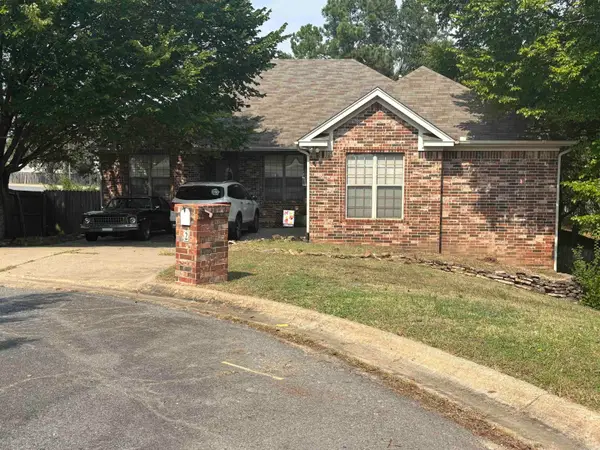 $275,000Pending3 beds 3 baths1,767 sq. ft.
$275,000Pending3 beds 3 baths1,767 sq. ft.2 Bishop Court, Maumelle, AR 72113
MLS# 25037059Listed by: CRYE-LEIKE REALTORS KANIS BRANCH- New
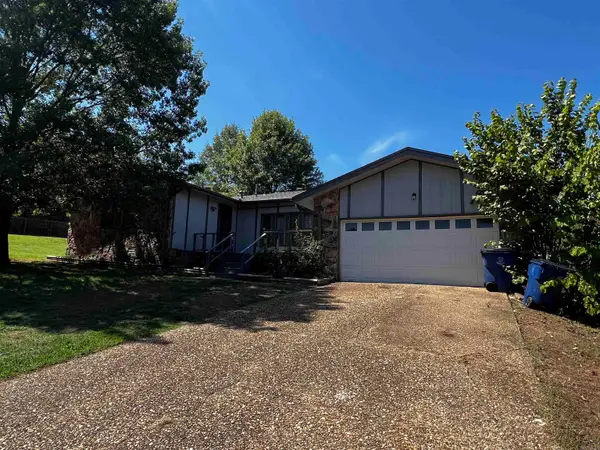 $179,900Active3 beds 2 baths1,670 sq. ft.
$179,900Active3 beds 2 baths1,670 sq. ft.3 Havenwood Ln, Maumelle, AR 72113
MLS# 25037020Listed by: LOTUS REALTY - New
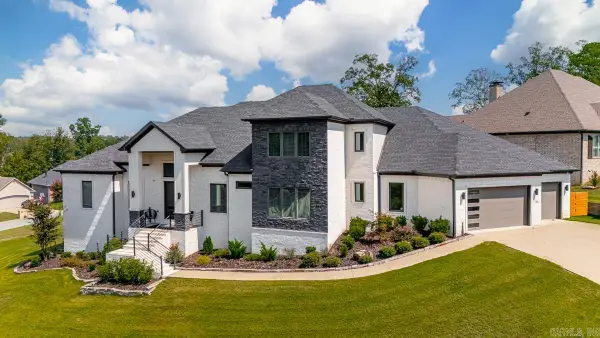 $829,000Active4 beds 5 baths4,869 sq. ft.
$829,000Active4 beds 5 baths4,869 sq. ft.Address Withheld By Seller, Maumelle, AR 72113
MLS# 25036840Listed by: IREALTY ARKANSAS - SHERWOOD - New
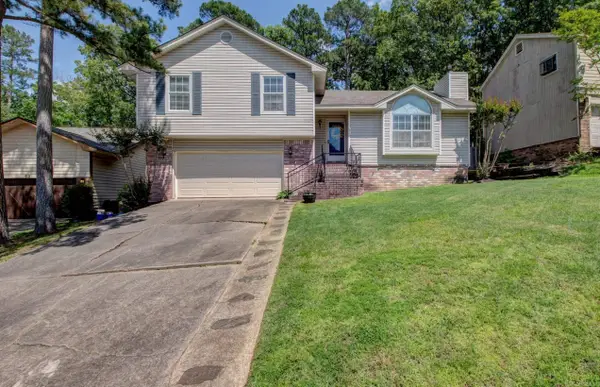 $257,000Active3 beds 2 baths1,846 sq. ft.
$257,000Active3 beds 2 baths1,846 sq. ft.60 Vantage Drive, Maumelle, AR 72113
MLS# 25036480Listed by: CRYE-LEIKE REALTORS MAUMELLE - New
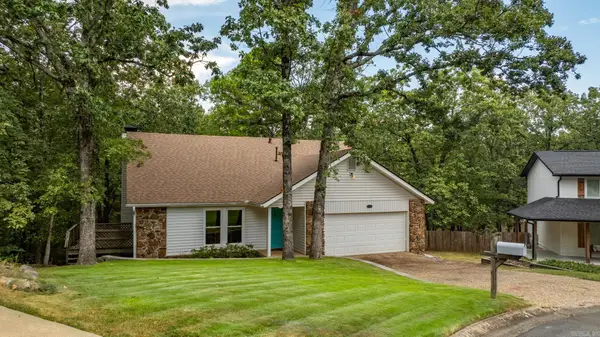 $299,900Active4 beds 2 baths2,088 sq. ft.
$299,900Active4 beds 2 baths2,088 sq. ft.11 Millstone Cove, Maumelle, AR 72113
MLS# 25036478Listed by: ARKANSAS PROPERTY MANAGEMENT & REAL ESTATE - New
 $264,000Active3 beds 2 baths1,643 sq. ft.
$264,000Active3 beds 2 baths1,643 sq. ft.49 Park Ridge Drive, Maumelle, AR 72113
MLS# 25036231Listed by: YOUNG HOME SALES
