1501 Milligan Drive, Maumelle, AR 72113
Local realty services provided by:ERA Doty Real Estate
1501 Milligan Drive,Maumelle, AR 72113
$704,500
- 5 Beds
- 3 Baths
- 3,132 sq. ft.
- Single family
- Active
Listed by: dana kellerman
Office: cbrpm maumelle
MLS#:25041850
Source:AR_CARMLS
Price summary
- Price:$704,500
- Price per sq. ft.:$224.94
- Monthly HOA dues:$8.33
About this home
Indulge in Unparalleled Luxury with This Stunning New Build by John Wright Construction! Step through grand double doors into a soaring foyer that opens to a breathtaking living space anchored by an elegant fireplace. The chef-inspired kitchen is a culinary masterpiece, boasting a professional-grade 5-burner gas range, double ovens, built-in microwave, sleek quartz countertops, a spacious breakfast bar, and a walk-in pantry. The main-level primary suite is a serene retreat, featuring a spa-style custom tiled shower, dual vanities, and an expansive walk-in closet. Outside, entertain in style with a full outdoor kitchen and enjoy the practicality of a 3-car garage—all thoughtfully designed to elevate everyday living. With completion projected for January 2026, there’s still time to personalize finishes and color selections to make this dream home truly yours. **Home is currently under construction and photos in listing are computer generated**
Contact an agent
Home facts
- Year built:2025
- Listing ID #:25041850
- Added:76 day(s) ago
- Updated:January 02, 2026 at 03:39 PM
Rooms and interior
- Bedrooms:5
- Total bathrooms:3
- Full bathrooms:3
- Living area:3,132 sq. ft.
Heating and cooling
- Cooling:Central Cool-Electric
- Heating:Central Heat-Gas
Structure and exterior
- Roof:Architectural Shingle
- Year built:2025
- Building area:3,132 sq. ft.
- Lot area:0.33 Acres
Utilities
- Water:Water Heater-Gas
- Sewer:Sewer-Public
Finances and disclosures
- Price:$704,500
- Price per sq. ft.:$224.94
- Tax amount:$849 (2025)
New listings near 1501 Milligan Drive
- New
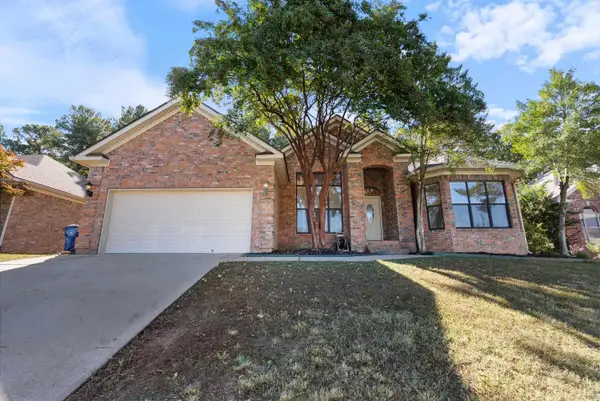 $279,900Active3 beds 2 baths1,805 sq. ft.
$279,900Active3 beds 2 baths1,805 sq. ft.116 Orleans Drive, Maumelle, AR 72113
MLS# 26000052Listed by: SIGNATURE PROPERTIES - New
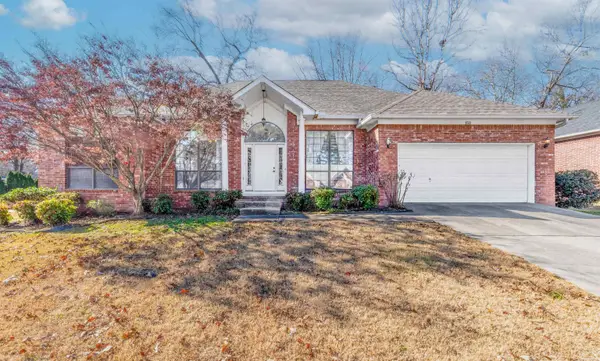 $315,000Active4 beds 2 baths2,122 sq. ft.
$315,000Active4 beds 2 baths2,122 sq. ft.158 Hibiscus Drive, Maumelle, AR 72113
MLS# 25050322Listed by: CRYE-LEIKE REALTORS MAUMELLE - New
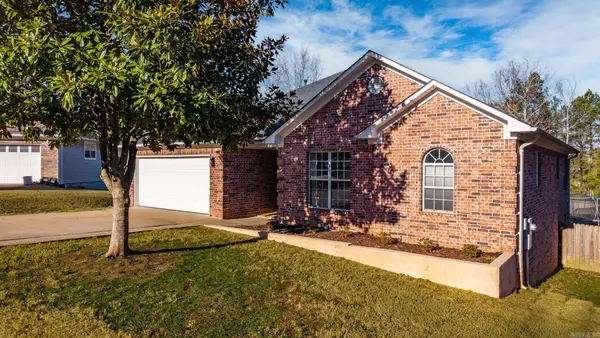 $315,000Active3 beds 2 baths1,851 sq. ft.
$315,000Active3 beds 2 baths1,851 sq. ft.15 Mont Blanc Cove, Maumelle, AR 72113
MLS# 25050253Listed by: CRYE-LEIKE REALTORS MAUMELLE - New
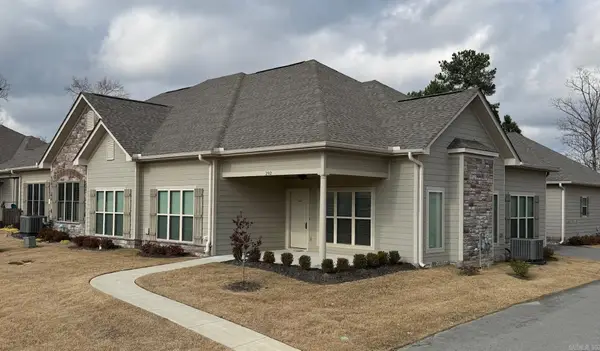 $315,000Active2 beds 2 baths1,800 sq. ft.
$315,000Active2 beds 2 baths1,800 sq. ft.292 Mountain Terrace Circle, Maumelle, AR 72113
MLS# 25050219Listed by: CRYE-LEIKE REALTORS KANIS BRANCH - New
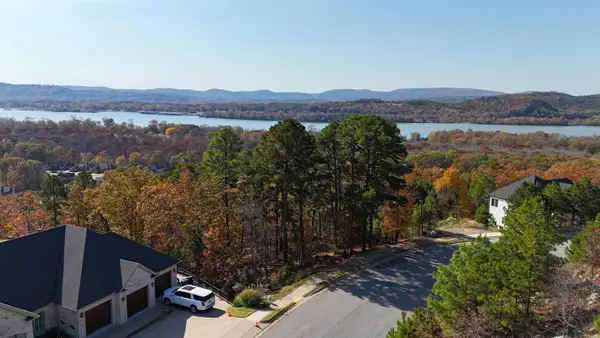 $130,000Active0.45 Acres
$130,000Active0.45 Acres163 Manitou Dr., Maumelle, AR 72113
MLS# 25050086Listed by: KELLER WILLIAMS REALTY - New
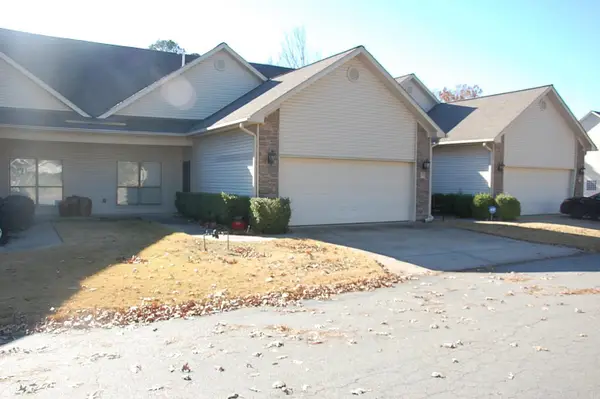 $235,000Active2 beds 2 baths1,556 sq. ft.
$235,000Active2 beds 2 baths1,556 sq. ft.45 Fairway Woods, Maumelle, AR 72113
MLS# 25050063Listed by: OLD SOUTH REALTY - New
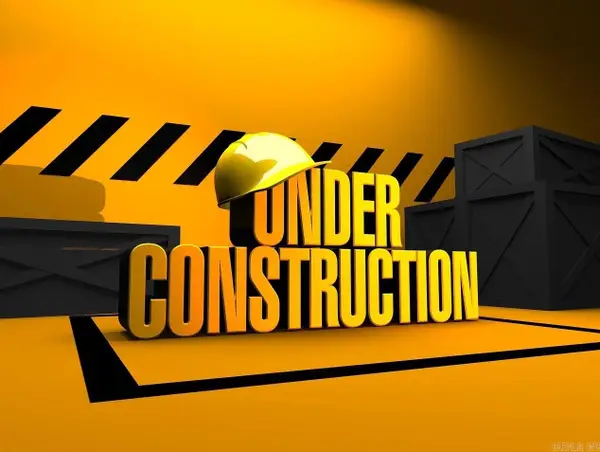 $266,905Active3 beds 3 baths1,567 sq. ft.
$266,905Active3 beds 3 baths1,567 sq. ft.116 Sofia Drive, Maumelle, AR 72113
MLS# 25049871Listed by: LENNAR REALTY - New
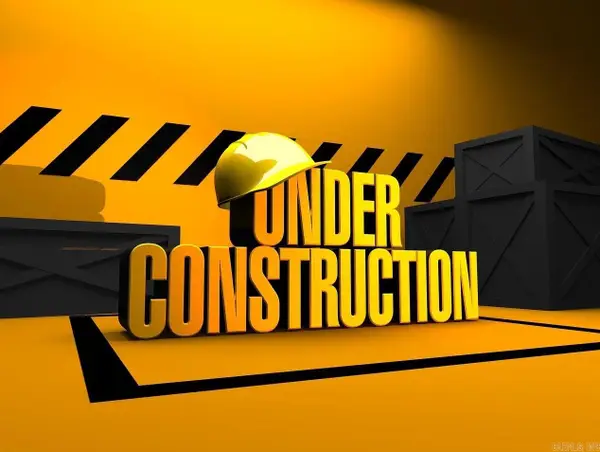 $241,330Active4 beds 2 baths1,459 sq. ft.
$241,330Active4 beds 2 baths1,459 sq. ft.118 Sofia Drive, Maumelle, AR 72113
MLS# 25049872Listed by: LENNAR REALTY - New
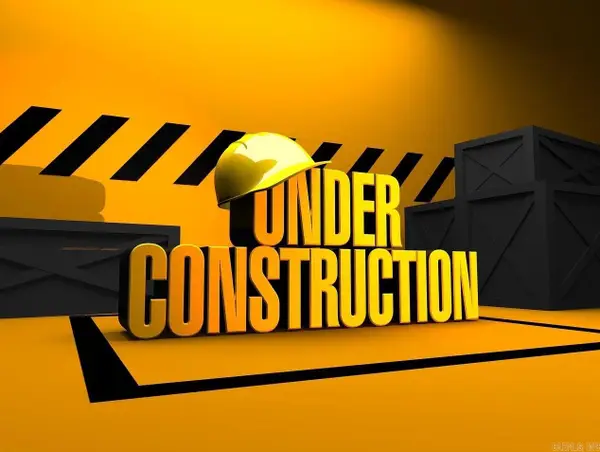 $235,805Active3 beds 2 baths1,373 sq. ft.
$235,805Active3 beds 2 baths1,373 sq. ft.110 Sofia Drive, Maumelle, AR 72113
MLS# 25049874Listed by: LENNAR REALTY - New
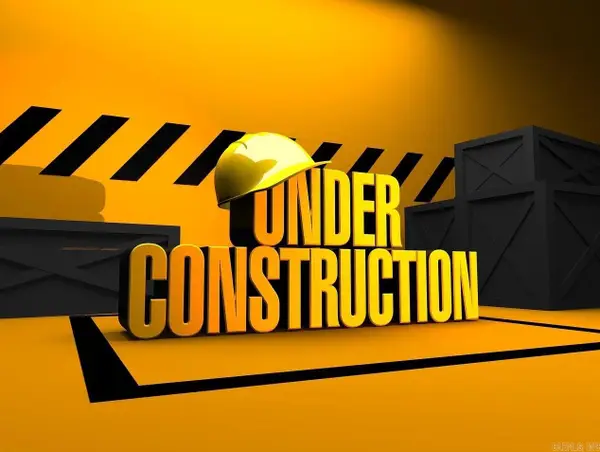 $289,375Active4 beds 3 baths2,065 sq. ft.
$289,375Active4 beds 3 baths2,065 sq. ft.114 Sofia Drive, Maumelle, AR 72113
MLS# 25049875Listed by: LENNAR REALTY
