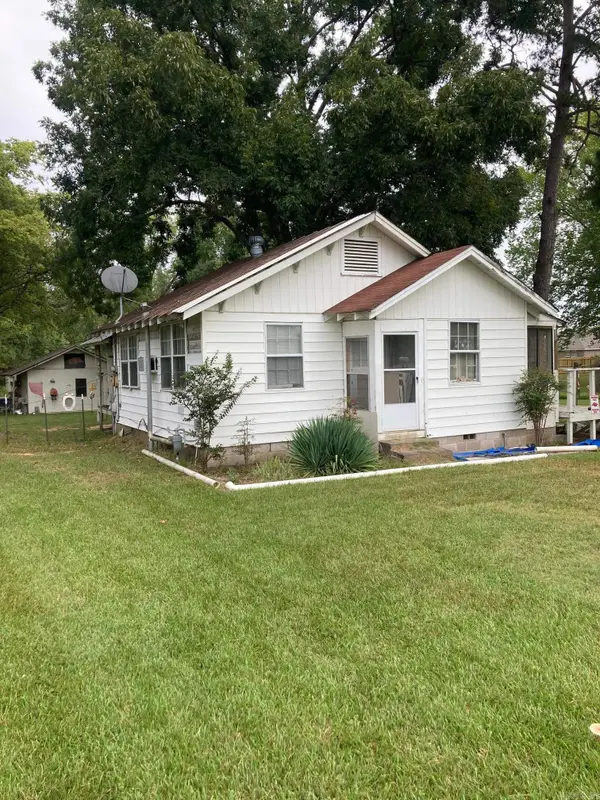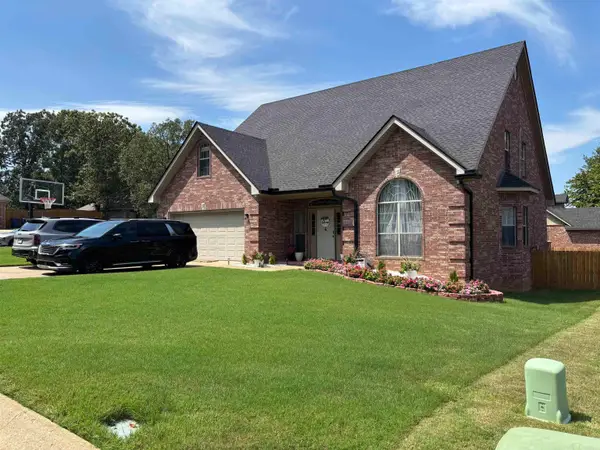16 Winona Drive, Maumelle, AR 72113
Local realty services provided by:ERA Doty Real Estate
16 Winona Drive,Maumelle, AR 72113
$319,000
- 4 Beds
- 3 Baths
- 2,155 sq. ft.
- Single family
- Active
Listed by: nola ford
Office: crye-leike realtors maumelle
MLS#:26005900
Source:AR_CARMLS
Price summary
- Price:$319,000
- Price per sq. ft.:$148.03
About this home
What a wonderful one-owner home in the heart of Maumelle. You'll love the large living room with an office close by! Kitchen has plenty of storage space including a great corner pantry! Dining area is right across from the breakfast bar. Primary bedroom is on the main floor with a nice ensuite with a double sink vanity, a whirlpool bathtub and a walk-in shower! Also there is a 1/2 bath for guests! And don't miss the huge storage area under the stairway! Then there are 3 large bedrooms upstairs with a game room and full bath. Walk-in attic also upstairs for storage! The covered screened-in porch is nice to sit and enjoy cool evenings! And yes we will have cool evenings again!! Then there is a great deck off the covered porch! And the backyard is full of flowers that blossom in the spring each year! Don't miss this one! See agent remarks.
Contact an agent
Home facts
- Year built:2001
- Listing ID #:26005900
- Added:188 day(s) ago
- Updated:February 19, 2026 at 03:22 PM
Rooms and interior
- Bedrooms:4
- Total bathrooms:3
- Full bathrooms:2
- Half bathrooms:1
- Living area:2,155 sq. ft.
Heating and cooling
- Cooling:Central Cool-Electric, Zoned Units
- Heating:Central Heat-Gas, Zoned Units
Structure and exterior
- Roof:Architectural Shingle
- Year built:2001
- Building area:2,155 sq. ft.
- Lot area:0.33 Acres
Schools
- High school:PULASKI CO. SPEC.
- Middle school:PULASKI CO. SPEC.
- Elementary school:PULASKI CO. SPEC.
Utilities
- Water:Water Heater-Gas, Water-Public
- Sewer:Sewer-Public
Finances and disclosures
- Price:$319,000
- Price per sq. ft.:$148.03
- Tax amount:$1,817
New listings near 16 Winona Drive
- New
 $125,000Active3 beds 2 baths1,080 sq. ft.
$125,000Active3 beds 2 baths1,080 sq. ft.43 Oak Ridge Drive, Maumelle, AR 72113
MLS# 26006308Listed by: RE/MAX AFFILIATES REALTY - New
 $89,900Active1 beds 1 baths829 sq. ft.
$89,900Active1 beds 1 baths829 sq. ft.10690 Crystal Hill, Maumelle, AR 72113
MLS# 26006078Listed by: VILONIA REALTY - New
 $265,000Active5 beds 2 baths1,867 sq. ft.
$265,000Active5 beds 2 baths1,867 sq. ft.235 Stone Canyon Drive, Maumelle, AR 72113
MLS# 26005874Listed by: D.R. HORTON REALTY OF ARKANSAS, LLC - New
 $245,000Active4 beds 2 baths1,525 sq. ft.
$245,000Active4 beds 2 baths1,525 sq. ft.145 Stone Canyon Drive, Maumelle, AR 72113
MLS# 26005867Listed by: D.R. HORTON REALTY OF ARKANSAS, LLC - New
 $255,000Active4 beds 2 baths1,694 sq. ft.
$255,000Active4 beds 2 baths1,694 sq. ft.205 Stone Canyon Drive, Maumelle, AR 72113
MLS# 26005868Listed by: D.R. HORTON REALTY OF ARKANSAS, LLC - New
 $255,000Active4 beds 2 baths1,694 sq. ft.
$255,000Active4 beds 2 baths1,694 sq. ft.245 Stone Canyon Drive, Maumelle, AR 72113
MLS# 26005870Listed by: D.R. HORTON REALTY OF ARKANSAS, LLC - New
 $265,000Active5 beds 2 baths1,867 sq. ft.
$265,000Active5 beds 2 baths1,867 sq. ft.215 Stone Canyon Drive, Maumelle, AR 72113
MLS# 26005871Listed by: D.R. HORTON REALTY OF ARKANSAS, LLC - New
 $245,000Active4 beds 2 baths1,525 sq. ft.
$245,000Active4 beds 2 baths1,525 sq. ft.225 Stone Canyon Drive, Maumelle, AR 72113
MLS# 26005865Listed by: D.R. HORTON REALTY OF ARKANSAS, LLC - New
 $659,000Active6 beds 4 baths4,152 sq. ft.
$659,000Active6 beds 4 baths4,152 sq. ft.147 Oneida Way, Maumelle, AR 72113
MLS# 26005822Listed by: LPT REALTY CONWAY - New
 $425,900Active5 beds 3 baths2,898 sq. ft.
$425,900Active5 beds 3 baths2,898 sq. ft.6 Ozark Drive, Maumelle, AR 72113
MLS# 26005457Listed by: JES REAL ESTATE

