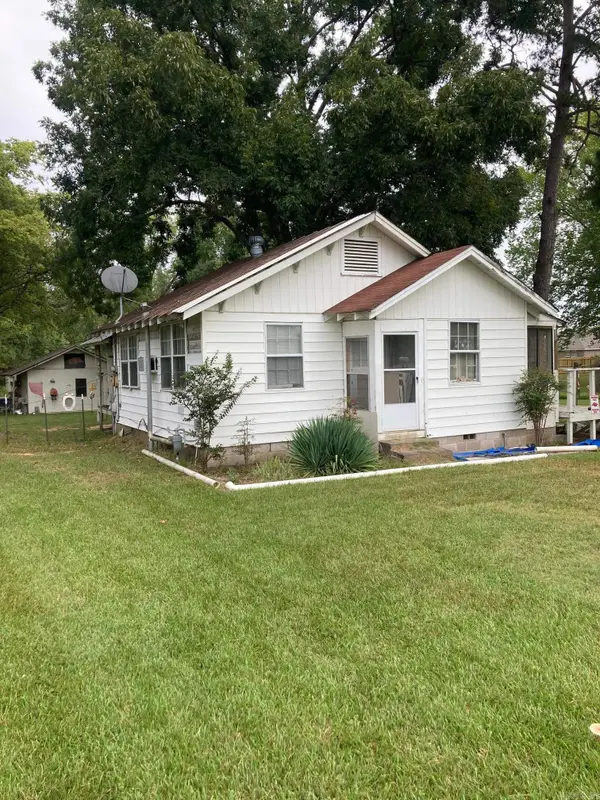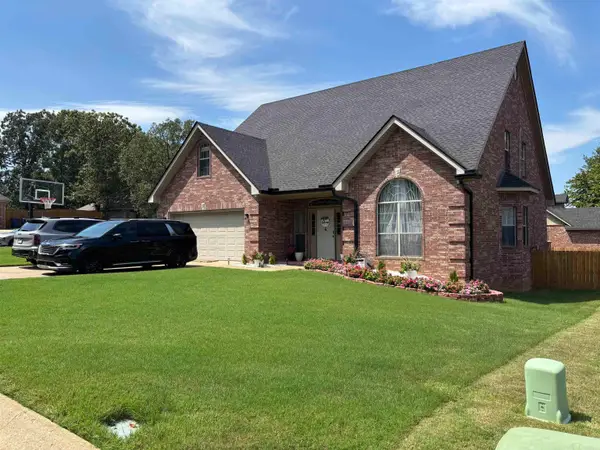167 Calais Drive, Maumelle, AR 72113
Local realty services provided by:ERA Doty Real Estate
167 Calais Drive,Maumelle, AR 72113
$319,900
- 4 Beds
- 4 Baths
- 2,890 sq. ft.
- Single family
- Active
Listed by: jeannie johnson
Office: lpt realty
MLS#:25034987
Source:AR_CARMLS
Price summary
- Price:$319,900
- Price per sq. ft.:$110.69
- Monthly HOA dues:$15
About this home
Best Value in the Country Club of Arkansas! 4 Bedrooms 3 1/2 baths! This stately all-brick home offers the lowest price per square foot in the neighborhood. Step inside to soaring natural light, a welcoming marble entry, and a generous living area centered around a cozy fireplace. The large kitchen is designed for both function and charm with granite countertops, stylish backsplash, ample storage, and a bright breakfast nook. A flexible bonus room off the kitchen adapts easily to your lifestyle—whether you need a dining room, game room, or second living area. See agent remarks The main-level primary suite provides a peaceful retreat with jetted tub, walk-in shower, and a huge closet. Upstairs, you’ll find three additional bedrooms, including one with a private ensuite and another full bathroom Enjoy evenings on the covered patio, knowing your home is equipped with energy-efficient features like LED lighting, extra insulation, and zoned HVAC.
Contact an agent
Home facts
- Year built:1998
- Listing ID #:25034987
- Added:287 day(s) ago
- Updated:February 19, 2026 at 03:22 PM
Rooms and interior
- Bedrooms:4
- Total bathrooms:4
- Full bathrooms:3
- Half bathrooms:1
- Living area:2,890 sq. ft.
Heating and cooling
- Cooling:Central Cool-Electric
- Heating:Central Heat-Gas
Structure and exterior
- Roof:Composition
- Year built:1998
- Building area:2,890 sq. ft.
- Lot area:0.16 Acres
Utilities
- Water:Water Heater-Gas, Water-Public
- Sewer:Sewer-Public
Finances and disclosures
- Price:$319,900
- Price per sq. ft.:$110.69
- Tax amount:$2,953
New listings near 167 Calais Drive
- New
 $125,000Active3 beds 2 baths1,080 sq. ft.
$125,000Active3 beds 2 baths1,080 sq. ft.43 Oak Ridge Drive, Maumelle, AR 72113
MLS# 26006308Listed by: RE/MAX AFFILIATES REALTY - New
 $89,900Active1 beds 1 baths829 sq. ft.
$89,900Active1 beds 1 baths829 sq. ft.10690 Crystal Hill, Maumelle, AR 72113
MLS# 26006078Listed by: VILONIA REALTY - New
 $265,000Active5 beds 2 baths1,867 sq. ft.
$265,000Active5 beds 2 baths1,867 sq. ft.235 Stone Canyon Drive, Maumelle, AR 72113
MLS# 26005874Listed by: D.R. HORTON REALTY OF ARKANSAS, LLC - New
 $245,000Active4 beds 2 baths1,525 sq. ft.
$245,000Active4 beds 2 baths1,525 sq. ft.145 Stone Canyon Drive, Maumelle, AR 72113
MLS# 26005867Listed by: D.R. HORTON REALTY OF ARKANSAS, LLC - New
 $255,000Active4 beds 2 baths1,694 sq. ft.
$255,000Active4 beds 2 baths1,694 sq. ft.205 Stone Canyon Drive, Maumelle, AR 72113
MLS# 26005868Listed by: D.R. HORTON REALTY OF ARKANSAS, LLC - New
 $255,000Active4 beds 2 baths1,694 sq. ft.
$255,000Active4 beds 2 baths1,694 sq. ft.245 Stone Canyon Drive, Maumelle, AR 72113
MLS# 26005870Listed by: D.R. HORTON REALTY OF ARKANSAS, LLC - New
 $265,000Active5 beds 2 baths1,867 sq. ft.
$265,000Active5 beds 2 baths1,867 sq. ft.215 Stone Canyon Drive, Maumelle, AR 72113
MLS# 26005871Listed by: D.R. HORTON REALTY OF ARKANSAS, LLC - New
 $245,000Active4 beds 2 baths1,525 sq. ft.
$245,000Active4 beds 2 baths1,525 sq. ft.225 Stone Canyon Drive, Maumelle, AR 72113
MLS# 26005865Listed by: D.R. HORTON REALTY OF ARKANSAS, LLC - New
 $659,000Active6 beds 4 baths4,152 sq. ft.
$659,000Active6 beds 4 baths4,152 sq. ft.147 Oneida Way, Maumelle, AR 72113
MLS# 26005822Listed by: LPT REALTY CONWAY - New
 $425,900Active5 beds 3 baths2,898 sq. ft.
$425,900Active5 beds 3 baths2,898 sq. ft.6 Ozark Drive, Maumelle, AR 72113
MLS# 26005457Listed by: JES REAL ESTATE

